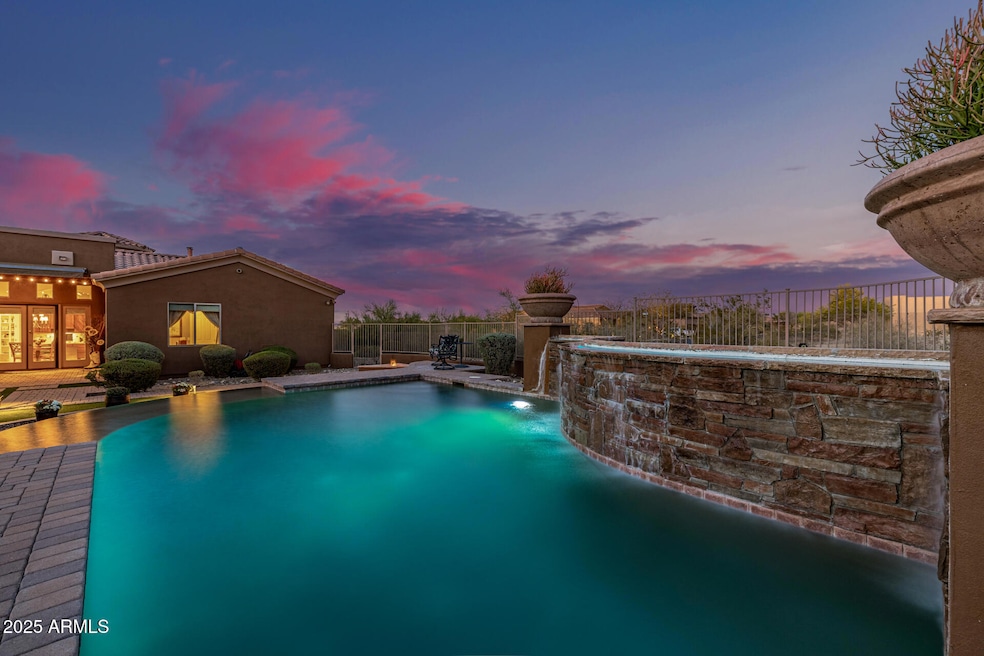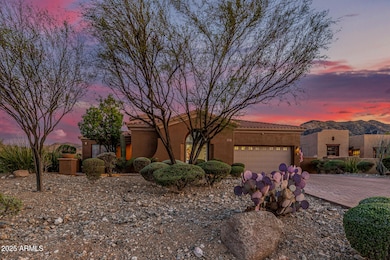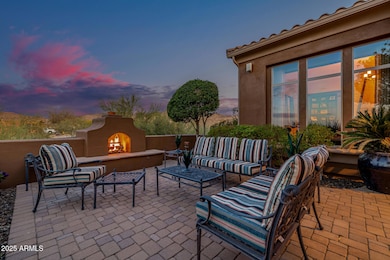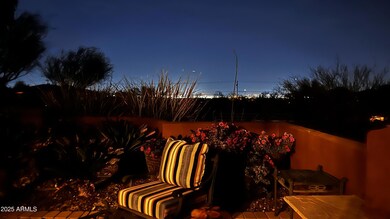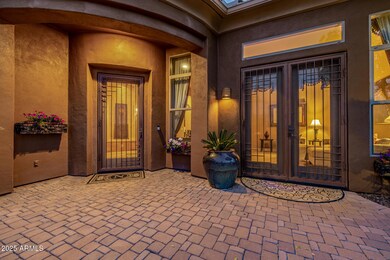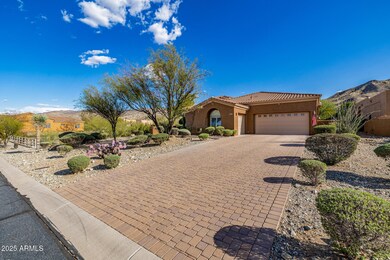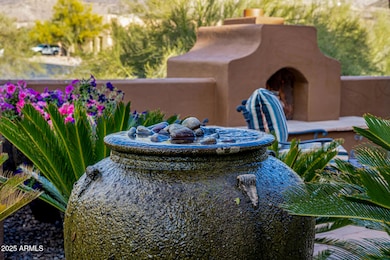
1607 W Pearce Rd Phoenix, AZ 85041
South Mountain NeighborhoodEstimated payment $6,964/month
Highlights
- Private Pool
- City Lights View
- Outdoor Fireplace
- Phoenix Coding Academy Rated A
- 0.55 Acre Lot
- Santa Barbara Architecture
About This Home
Luxurious, One-Owner Gem with Resort-Style BackyardNestled on a sprawling half-acre lot with city and mountain views. This stunning upgraded home offers the perfect blend of elegance and functionality. For outdoor enthusiasts, this home is just a short walk to the Ma-Ha-Tauk Trailhead at South Mountain, offering easy access to breathtaking hiking and biking trails within South Mountain Park—the largest municipal park in the country. Experience the perfect balance of luxury, privacy, and adventure in this exceptional home. From the oversized paver driveway, step into a breathtaking courtyard featuring a cozy gas fireplace, and a warm welcome to this exceptional residence. Inside, the chef's kitchen is a dream, boasting high-end appliances, stunning stone countertops, abundant cabinetry, a massive walk-in pantry, a butler's pantry, and an oversized island ideal for entertaining. Solid stone flooring extends throughout in all the right places, complementing the home's refined aesthetic.The grand owner's suite is a private retreat with a spa-like ensuite that includes a walk-in shower, separate jetted tub, and an expansive walk-in closet. Designer window treatments and remote-control blinds add a touch of sophistication throughout.Guests enjoy their own separate wing, ensuring privacy and comfort. Outside, the backyard transforms into a luxurious oasis with a large pool, a captivating water feature, a fire feature, and a covered built-in outdoor kitchen with an oversized island. Low-maintenance synthetic grass enhances the space, while a spacious covered patio with a remote awning provides adjustable shade throughout the day.The third-car garage has been thoughtfully converted into a climate-controlled, insulated work out facility. This flex space can be used as a workout room, office, craft studio, home theater, or easily transformed back into a garage offering endless possibilities to suit your needs.Experience elevated living in this exquisite home, where luxury, privacy, and resort-style amenities come together seamlessly.
Home Details
Home Type
- Single Family
Est. Annual Taxes
- $7,166
Year Built
- Built in 2004
Lot Details
- 0.55 Acre Lot
- Desert faces the front of the property
- Wrought Iron Fence
- Block Wall Fence
- Artificial Turf
- Front and Back Yard Sprinklers
- Sprinklers on Timer
- Private Yard
HOA Fees
- $100 Monthly HOA Fees
Parking
- 4 Open Parking Spaces
- 2 Car Garage
Property Views
- City Lights
- Mountain
Home Design
- Santa Barbara Architecture
- Wood Frame Construction
- Tile Roof
- Stucco
Interior Spaces
- 3,283 Sq Ft Home
- 1-Story Property
- Wet Bar
- Ceiling height of 9 feet or more
- Gas Fireplace
- Double Pane Windows
- Security System Owned
Kitchen
- Eat-In Kitchen
- Built-In Microwave
- Kitchen Island
- Granite Countertops
Flooring
- Carpet
- Stone
- Tile
Bedrooms and Bathrooms
- 4 Bedrooms
- Primary Bathroom is a Full Bathroom
- 2.5 Bathrooms
- Dual Vanity Sinks in Primary Bathroom
- Hydromassage or Jetted Bathtub
- Bathtub With Separate Shower Stall
Accessible Home Design
- No Interior Steps
Outdoor Features
- Private Pool
- Outdoor Fireplace
- Built-In Barbecue
Schools
- Southwest Elementary School
- Cesar Chavez High School
Utilities
- Cooling Available
- Heating unit installed on the ceiling
- Heating System Uses Natural Gas
- High Speed Internet
- Cable TV Available
Community Details
- Association fees include ground maintenance, street maintenance
- Lighthouse Managemen Association, Phone Number (623) 691-6500
- Built by Beazer
- Talasera Subdivision
Listing and Financial Details
- Tax Lot 66
- Assessor Parcel Number 300-55-185
Map
Home Values in the Area
Average Home Value in this Area
Tax History
| Year | Tax Paid | Tax Assessment Tax Assessment Total Assessment is a certain percentage of the fair market value that is determined by local assessors to be the total taxable value of land and additions on the property. | Land | Improvement |
|---|---|---|---|---|
| 2025 | $7,166 | $52,867 | -- | -- |
| 2024 | $6,945 | $50,349 | -- | -- |
| 2023 | $6,945 | $65,480 | $13,090 | $52,390 |
| 2022 | $6,793 | $48,110 | $9,620 | $38,490 |
| 2021 | $6,944 | $48,830 | $9,760 | $39,070 |
| 2020 | $6,851 | $48,570 | $9,710 | $38,860 |
| 2019 | $6,600 | $44,680 | $8,930 | $35,750 |
| 2018 | $6,416 | $45,420 | $9,080 | $36,340 |
| 2017 | $5,888 | $48,570 | $9,710 | $38,860 |
| 2016 | $5,587 | $43,900 | $8,780 | $35,120 |
| 2015 | $5,191 | $41,680 | $8,330 | $33,350 |
Property History
| Date | Event | Price | Change | Sq Ft Price |
|---|---|---|---|---|
| 04/07/2025 04/07/25 | For Sale | $1,125,000 | -- | $343 / Sq Ft |
Deed History
| Date | Type | Sale Price | Title Company |
|---|---|---|---|
| Interfamily Deed Transfer | -- | None Available | |
| Interfamily Deed Transfer | -- | Old Republic Title Agency | |
| Special Warranty Deed | $792,465 | Lawyers Title Of Arizona Inc | |
| Special Warranty Deed | -- | Lawyers Title Of Arizona Inc |
Mortgage History
| Date | Status | Loan Amount | Loan Type |
|---|---|---|---|
| Open | $344,000 | New Conventional | |
| Open | $677,000 | Fannie Mae Freddie Mac | |
| Closed | $633,972 | New Conventional | |
| Closed | $57,100 | No Value Available |
Similar Homes in Phoenix, AZ
Source: Arizona Regional Multiple Listing Service (ARMLS)
MLS Number: 6847780
APN: 300-55-185
- 2324 W Moody Trail
- 1602 W Olney Ave
- 10302 S 16th Ave
- 1550 W Olney Ave
- 1543 W Corral Rd
- 1805 W Piedmont Rd
- 8513 S 10th Ln Unit 22
- 821 W Kachina Trail
- 806 W Summerside Rd
- 9780 S 19th Ave Unit A
- 905 W Piedmont Rd
- 200X W Olney Dr Unit A
- 9222 S 19th Ave Unit A
- 224Z W Olney Dr Unit A
- 10031 S 23rd Dr
- 10039 S 23rd Dr
- 10035 S 23rd Dr
- 2213 W Dobbins Rd Unit A
- 2316 W Moody Trail
- 2320 W Moody Trail
