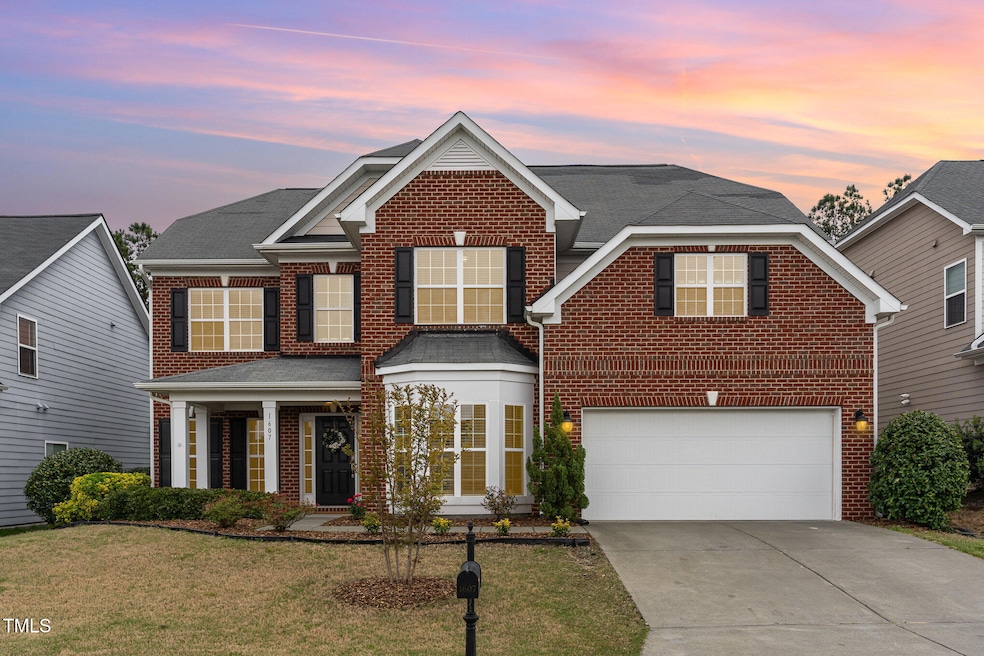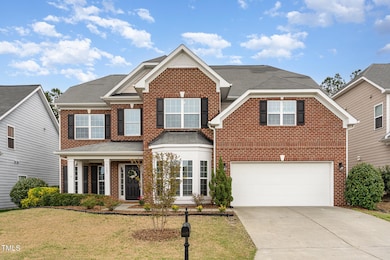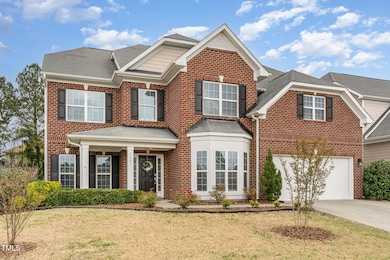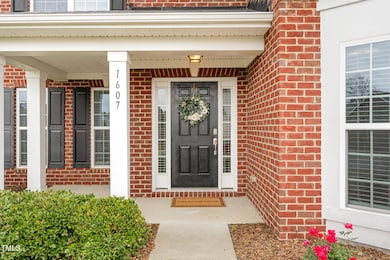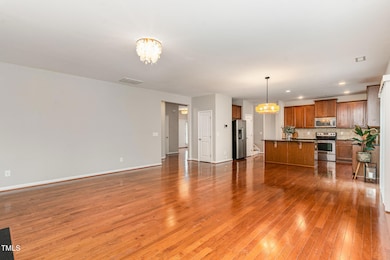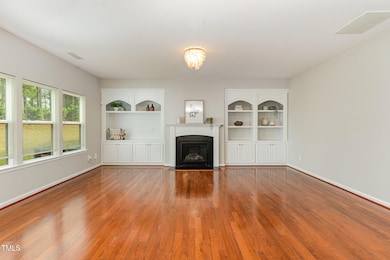
1607 Willowcrest Rd Durham, NC 27703
Eastern Durham NeighborhoodEstimated payment $3,790/month
Highlights
- Clubhouse
- Vaulted Ceiling
- Wood Flooring
- Fireplace in Primary Bedroom
- Traditional Architecture
- Granite Countertops
About This Home
Welcome to this beautifully newly updated 4-bedroom, 3.5-bath home in the desirable Ashton Hall Community! Designed for comfort and style, this spacious home boasts formal dining and living areas, a cozy family room, and a private study with a charming bay window—ideal for your work-from-home lifestyle.
Key Features: Expansive primary suite with a HUGE walk-in closet; Bedrooms 2 & 3 share a convenient Jack-and-Jill bathroom; 4th bedroom features its own private full bath.
Brand-new LVP flooring throughout the entire second floor and staircases; new engineered HW flooring in the office and refreshed the first fl engineered hardwood; fresh paint throughout the entire home, including the garage; some Updated lighting fixtures and a new modern kitchen faucet and more.
Community Perks: Swimming pool, Tennis court & playground, Clubhouse for gatherings
Prime Location: Just minutes to RTP, Less than 15 minutes to Durham downtown, Duke University, RDU and Brier Creek shopping! Easy commuting via HWY 70, I-540, and I-40.
This move-in-ready home is waiting for you—don't miss out! Schedule your tour today!
Home Details
Home Type
- Single Family
Est. Annual Taxes
- $4,458
Year Built
- Built in 2012
Lot Details
- 6,970 Sq Ft Lot
- West Facing Home
HOA Fees
- $75 Monthly HOA Fees
Parking
- 2 Car Attached Garage
- Front Facing Garage
Home Design
- Traditional Architecture
- Brick Exterior Construction
- Slab Foundation
- Shingle Roof
Interior Spaces
- 3,350 Sq Ft Home
- 2-Story Property
- Built-In Features
- Vaulted Ceiling
- Chandelier
- Entrance Foyer
- Family Room with Fireplace
- Living Room with Fireplace
- Dining Room with Fireplace
- Den with Fireplace
- Pull Down Stairs to Attic
Kitchen
- Eat-In Kitchen
- Free-Standing Electric Range
- Microwave
- Stainless Steel Appliances
- Kitchen Island
- Granite Countertops
- Fireplace in Kitchen
Flooring
- Wood
- Tile
- Luxury Vinyl Tile
Bedrooms and Bathrooms
- 4 Bedrooms
- Fireplace in Primary Bedroom
- Walk-In Closet
- Fireplace in Bathroom
- Double Vanity
- Bathtub with Shower
- Walk-in Shower
Laundry
- Laundry Room
- Laundry on upper level
Outdoor Features
- Patio
Schools
- Spring Valley Elementary School
- Neal Middle School
- Southern High School
Utilities
- Forced Air Heating and Cooling System
- Floor Furnace
- Heating System Uses Natural Gas
- Heat Pump System
- Baseboard Heating
- Hot Water Heating System
- Water Heater
Listing and Financial Details
- Assessor Parcel Number 209708
Community Details
Overview
- Association fees include storm water maintenance
- Cedar Management Group Association, Phone Number (877) 252-3327
- Ashton Hall Subdivision
Amenities
- Clubhouse
Recreation
- Tennis Courts
- Community Playground
- Community Pool
Map
Home Values in the Area
Average Home Value in this Area
Tax History
| Year | Tax Paid | Tax Assessment Tax Assessment Total Assessment is a certain percentage of the fair market value that is determined by local assessors to be the total taxable value of land and additions on the property. | Land | Improvement |
|---|---|---|---|---|
| 2024 | $4,458 | $319,574 | $43,462 | $276,112 |
| 2023 | $4,186 | $319,574 | $43,462 | $276,112 |
| 2022 | $4,090 | $319,574 | $43,462 | $276,112 |
| 2021 | $4,071 | $319,574 | $43,462 | $276,112 |
| 2020 | $3,975 | $319,574 | $43,462 | $276,112 |
| 2019 | $3,975 | $319,574 | $43,462 | $276,112 |
| 2018 | $3,921 | $289,053 | $46,360 | $242,693 |
| 2017 | $3,892 | $318,656 | $46,360 | $272,296 |
| 2016 | $4,146 | $318,656 | $46,360 | $272,296 |
| 2015 | $4,038 | $291,680 | $34,947 | $256,733 |
| 2014 | $4,038 | $291,680 | $34,947 | $256,733 |
Property History
| Date | Event | Price | Change | Sq Ft Price |
|---|---|---|---|---|
| 04/05/2025 04/05/25 | For Sale | $599,000 | -- | $179 / Sq Ft |
Deed History
| Date | Type | Sale Price | Title Company |
|---|---|---|---|
| Warranty Deed | $282,000 | -- | |
| Interfamily Deed Transfer | -- | None Available | |
| Warranty Deed | $268,500 | None Available |
Mortgage History
| Date | Status | Loan Amount | Loan Type |
|---|---|---|---|
| Open | $225,600 | New Conventional | |
| Previous Owner | $268,325 | VA |
Similar Homes in Durham, NC
Source: Doorify MLS
MLS Number: 10087298
APN: 209708
- 138 Daneborg Rd
- 125 Windrush Ln
- 140 Token House Rd
- 126 Elmsford St
- 302 Glenview Ln
- 416 Glenview Ln
- 360 Callandale Ln
- 103 Glenview Ln
- 200 Callandale Ln
- 9 Oxmoor Dr
- 3 Rencher Ct
- 3011 September Dr
- 2216 Tanners Mill Dr
- 1525 S Mineral Springs Rd
- 1808 Pattersons Mill Rd
- 1602 Eagle Lodge Ln
- 926 Allister Rd
- 622 Sherron Rd
- 610 Sherron Rd
- 810 Spoonbill Trail
