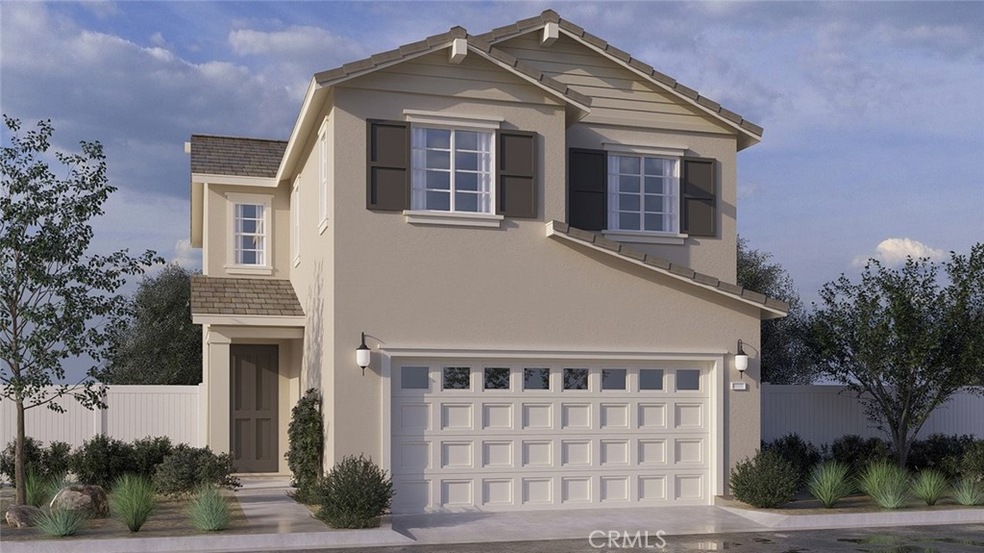
16074 Jaegar Ln Fontana, CA 92336
Citrus Heights NeighborhoodHighlights
- Under Construction
- Gated Community
- Loft
- Summit High School Rated A-
- Open Floorplan
- Corner Lot
About This Home
As of March 2025NEW CONSTRUCTION - SINGLE-FAMILY HOMES – NEW COMMUNITY! Welcome to Citrus & Summit – a brand, new collection of beautiful, single-family, detached, two-story homes with floor plans ranging from 1650 sq. ft to 1914 sq. ft in a gated community in Fontana. The Residence 1650 is a 3-bedroom plus loft, 2.5-bathroom two-story home covering 1,650 sq. ft and features an attached 2-car garage. The home is available in three elevation styles. On the first floor, there’s the open concept living area with a powder room for guests. In the kitchen, you’ll find beautiful shaker-style cabinetry with quartz countertops and stainless-steel electric appliances. Heading to the second story is where you’ll find the primary bedroom with an attached bathroom with dual vanities and walk-in closet. Also on the second floor, you’ll find two additional bedrooms and bathroom, loft, and the laundry room is placed conveniently between all these rooms. Among the features and finishes, homeowners will appreciate the unparalleled peace of mind in owning America’s Smart Home, Home is Connected. Whether home or away, stay close to the people and place you value most. Our Home is Connected package offers devices such as the Amazon Echo Dot, Smart Switch, Honeywell Thermostat, SkyBell and more. All that can be conveniently controlled though one application so you can stay connected to your family and home around the clock.
Last Agent to Sell the Property
D R Horton America's Builder Brokerage Phone: 9514157084 License #01976027

Co-Listed By
D R Horton America's Builder Brokerage Phone: 9514157084 License #01977656
Home Details
Home Type
- Single Family
Year Built
- Built in 2025 | Under Construction
Lot Details
- 3,089 Sq Ft Lot
- Corner Lot
- Back Yard
HOA Fees
- $250 Monthly HOA Fees
Parking
- 2 Car Direct Access Garage
- Parking Available
- Front Facing Garage
Interior Spaces
- 1,650 Sq Ft Home
- 2-Story Property
- Open Floorplan
- Wired For Data
- Recessed Lighting
- Low Emissivity Windows
- Window Screens
- Panel Doors
- Great Room
- Family Room Off Kitchen
- Loft
Kitchen
- Open to Family Room
- Eat-In Kitchen
- Electric Oven
- Electric Cooktop
- Microwave
- Kitchen Island
- Quartz Countertops
- Disposal
Flooring
- Carpet
- Vinyl
Bedrooms and Bathrooms
- 3 Bedrooms
- All Upper Level Bedrooms
- Walk-In Closet
- Stone Bathroom Countertops
- Dual Sinks
- Dual Vanity Sinks in Primary Bathroom
- Bathtub with Shower
- Walk-in Shower
- Closet In Bathroom
Laundry
- Laundry Room
- Laundry on upper level
Home Security
- Smart Home
- Fire and Smoke Detector
- Fire Sprinkler System
Outdoor Features
- Patio
Utilities
- Cooling Available
- Heating Available
- Electric Water Heater
Listing and Financial Details
- Tax Lot 53
- Tax Tract Number 20512
- $1,326 per year additional tax assessments
Community Details
Overview
- Citrus & Summit Homeowner's Association, Phone Number (909) 297-2550
- Keystone HOA
- Built by D.R. Horton
- Maintained Community
Recreation
- Community Playground
- Park
Security
- Resident Manager or Management On Site
- Gated Community
Map
Home Values in the Area
Average Home Value in this Area
Property History
| Date | Event | Price | Change | Sq Ft Price |
|---|---|---|---|---|
| 03/21/2025 03/21/25 | Sold | $658,932 | +2.5% | $399 / Sq Ft |
| 12/08/2024 12/08/24 | Pending | -- | -- | -- |
| 11/22/2024 11/22/24 | For Sale | $643,159 | -- | $390 / Sq Ft |
Similar Homes in the area
Source: California Regional Multiple Listing Service (CRMLS)
MLS Number: SW24239024
- 5068 Frond Ln
- 5076 Frond Ln
- 15686 Iron Spring Ln
- 15635 Dobbs Peak Ln
- 14158 Notre Dame St
- 14186 Notre Dame St
- 14228 Norte Dame St
- 14214 Norte Dame St
- 0 Walnut Unit EV22189630
- 14149 Notre Dame St
- 14189 Notre Dame St
- 14175 Notre Dame St
- 5729 Little Shay Dr
- 6153 Maloof Ave
- 15723 Parkhouse Dr Unit 105
- 15723 Parkhouse Dr Unit 71
- 15901 Stresa Ln Unit 2
- 5628 Kate Way Unit 3
- 15477 Hoover Ln
- 6126 Cooper Ave
