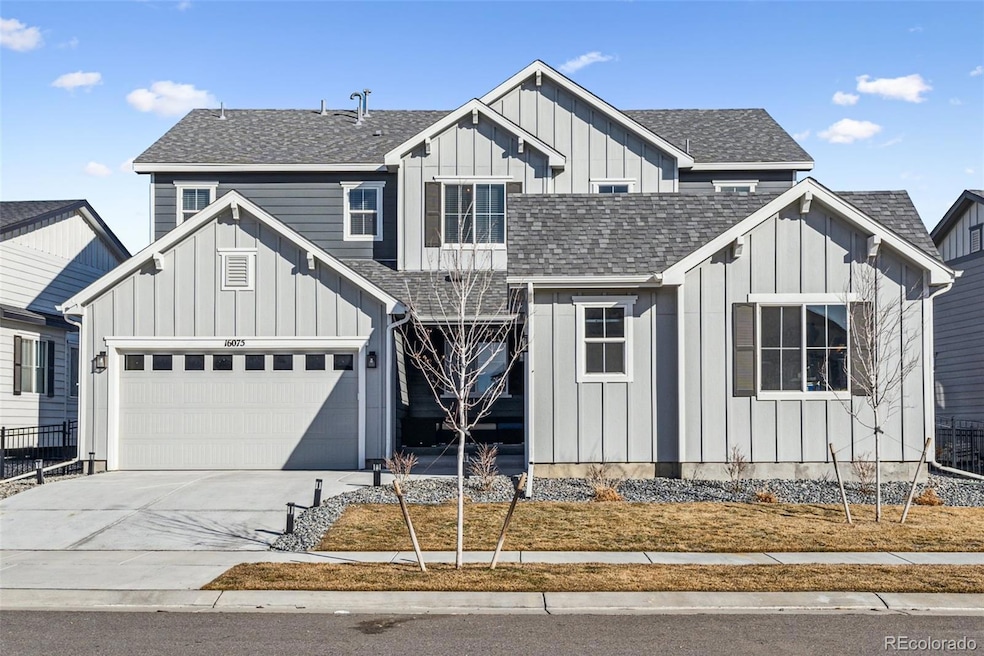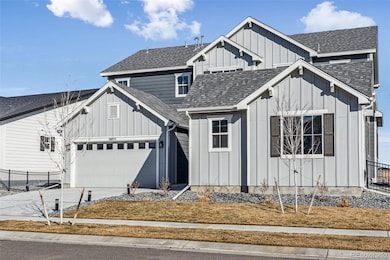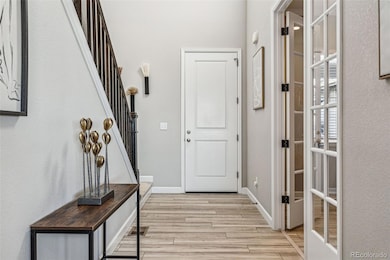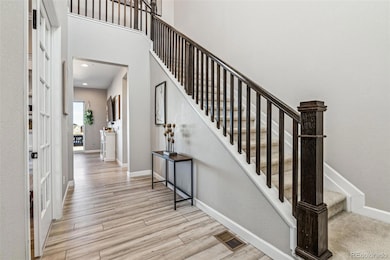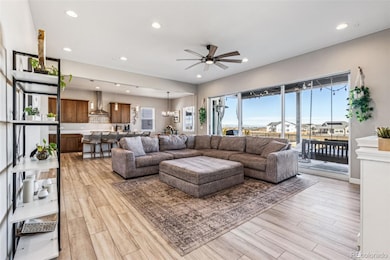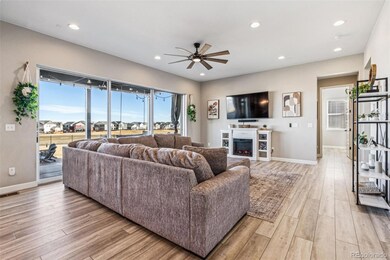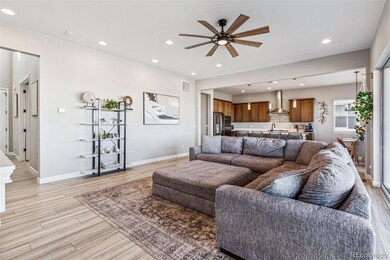16075 E 109th Place Commerce City, CO 80022
Reunion NeighborhoodEstimated payment $6,932/month
Highlights
- On Golf Course
- New Construction
- Gated Community
- Fitness Center
- Primary Bedroom Suite
- Open Floorplan
About This Home
Behind the gates of The Gallery at Reunion lies a secluded, small enclave of custom and premium model homes. Backing to the Buffalo Run golf course with widespread mountain views and showcasing everything the builder had to offer is 16075 E 109th Place.
A stunning two story farmhouse flooded with light - the main level features wall to wall sliding glass doors for seamless indoor/outdoor living and a breathtaking panoramic view of the 11th hole. Luxury vinyl plank flooring throughout. A designer kitchen with stainless appliances is open to the dining and large living room and is the focal point of the main living space. RARE for this neighborhood, this home has a lock-off multigenerational living suite, complete with bedroom, 3/4 bathroom, living room, laundry and kitchenette. An office completes the main level. Upstairs is a four bedroom layout. The primary bedroom has a large, 5 piece bathroom with walk in closet and an additional living space off of the bedroom for a nursery or secondary walk in closet.
A finished basement completes the home with additional entertaining space, a bedroom and bathroom. A 3 car garage provides more than enough space for cars, toys and storage. Truly move-in ready and better than brand new.
Listing Agent
Compass - Denver Brokerage Email: Taylor.Wilson@compass.com,303-912-8187 License #100053288

Home Details
Home Type
- Single Family
Est. Annual Taxes
- $11,089
Year Built
- Built in 2022 | New Construction
Lot Details
- 0.25 Acre Lot
- On Golf Course
- Property is Fully Fenced
- Front and Back Yard Sprinklers
- Private Yard
HOA Fees
Parking
- 3 Car Attached Garage
Home Design
- Contemporary Architecture
- Frame Construction
- Composition Roof
Interior Spaces
- 2-Story Property
- Open Floorplan
- High Ceiling
- Great Room
- Living Room
- Dining Room
- Home Office
- Utility Room
Kitchen
- Double Oven
- Range
- Microwave
- Dishwasher
- Kitchen Island
- Disposal
Flooring
- Carpet
- Vinyl
Bedrooms and Bathrooms
- Primary Bedroom Suite
- Walk-In Closet
- Jack-and-Jill Bathroom
- In-Law or Guest Suite
Laundry
- Laundry Room
- Dryer
- Washer
Finished Basement
- Basement Fills Entire Space Under The House
- Bedroom in Basement
- 1 Bedroom in Basement
Outdoor Features
- Covered patio or porch
- Fire Pit
- Outdoor Gas Grill
Schools
- Reunion Elementary School
- Otho Stuart Middle School
- Prairie View High School
Utilities
- Forced Air Heating and Cooling System
- Natural Gas Connected
Listing and Financial Details
- Exclusions: Sellers Personal Property
- Assessor Parcel Number R0204088
Community Details
Overview
- Association fees include trash
- Reuinion Association, Phone Number (720) 974-4135
- Reunion Metro District Association, Phone Number (720) 974-4135
- Built by Richmond American Homes
- The Gallery At Reunion Subdivision
Recreation
- Golf Course Community
- Community Playground
- Fitness Center
- Community Pool
- Trails
Additional Features
- Clubhouse
- Gated Community
Map
Home Values in the Area
Average Home Value in this Area
Tax History
| Year | Tax Paid | Tax Assessment Tax Assessment Total Assessment is a certain percentage of the fair market value that is determined by local assessors to be the total taxable value of land and additions on the property. | Land | Improvement |
|---|---|---|---|---|
| 2024 | $11,089 | $51,940 | $6,380 | $45,560 |
| 2023 | $11,089 | $56,220 | $6,900 | $49,320 |
| 2022 | $4,538 | $21,560 | $21,560 | $0 |
| 2021 | $4,282 | $21,560 | $21,560 | $0 |
Property History
| Date | Event | Price | Change | Sq Ft Price |
|---|---|---|---|---|
| 04/02/2025 04/02/25 | Price Changed | $1,050,000 | -2.3% | $221 / Sq Ft |
| 03/06/2025 03/06/25 | For Sale | $1,075,000 | +7.5% | $226 / Sq Ft |
| 09/28/2022 09/28/22 | Sold | $1,000,000 | -1.5% | $217 / Sq Ft |
| 09/11/2022 09/11/22 | Pending | -- | -- | -- |
| 08/27/2022 08/27/22 | Price Changed | $1,014,950 | -5.7% | $220 / Sq Ft |
| 08/26/2022 08/26/22 | For Sale | $1,076,856 | -- | $234 / Sq Ft |
Deed History
| Date | Type | Sale Price | Title Company |
|---|---|---|---|
| Special Warranty Deed | $1,000,000 | -- |
Source: REcolorado®
MLS Number: 5382034
APN: 1723-08-2-15-037
- 16075 E 109th Place
- 10976 Lewiston St
- 16198 E 111th Place
- 16130 E 111th Dr
- 16218 E 111th Place
- 16278 E 111th Place
- 16060 Fairway Dr
- 16357 E 111th Place
- 15776 E 107th Way
- 16382 E 111th Dr
- 16347 E 111th Dr
- 15993 E 112th Place
- 15453 E 109th Ave
- 16622 E 109th Ave
- 16562 E 109th Ave
- 16487 E 111th Place
- 10741 Idalia Way
- 15901 E 106th Way
- 16508 E 111th Place
- 15310 E 108th Way
