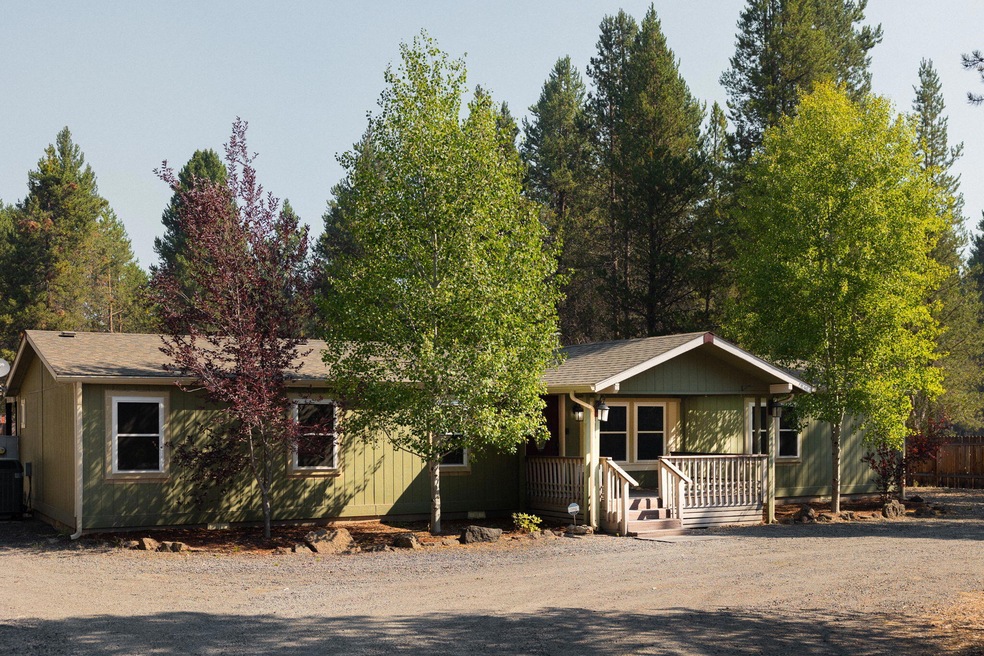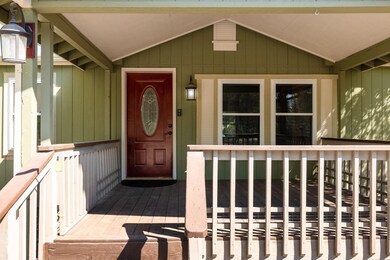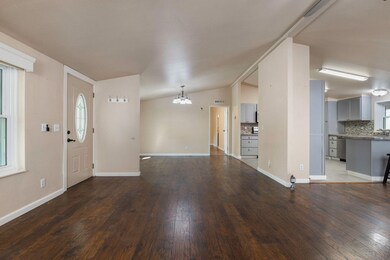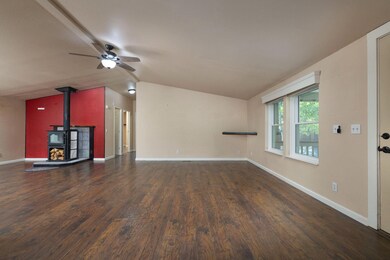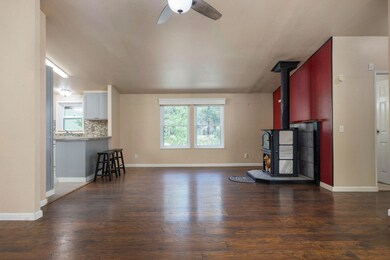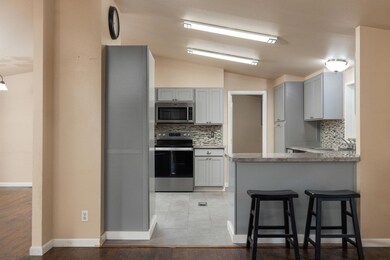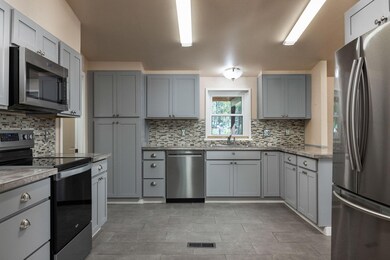
16078 Hawks Lair Rd La Pine, OR 97739
Highlights
- Barn
- RV Garage
- Open Floorplan
- Horse Property
- Gated Parking
- Deck
About This Home
As of November 2024Tucked away from the hustle and bustle, this charming property provides a peaceful escape with the added convenience of a circular driveway. Inside, the floor plan thoughtfully separates the bedrooms, with a vaulted great room and an inviting kitchen at its heart. Beyond the main living spaces, you'll find a separate, fully finished office/shed, perfect for work or creative endeavors. At the back of the property, a spacious shop offers plenty of room for hobbies, storage, or projects, making it a versatile and valuable addition. Welcome home!
Last Agent to Sell the Property
Windermere Realty Trust Brokerage Email: sarahburke@sburke.com License #200010100

Last Buyer's Agent
Non Member
No Office
Property Details
Home Type
- Mobile/Manufactured
Est. Annual Taxes
- $2,195
Year Built
- Built in 1999
Lot Details
- 0.94 Acre Lot
- No Common Walls
- Fenced
- Native Plants
- Level Lot
- Wooded Lot
Home Design
- Ranch Style House
- Block Foundation
- Stem Wall Foundation
- Composition Roof
- Modular or Manufactured Materials
Interior Spaces
- 1,782 Sq Ft Home
- Open Floorplan
- Vaulted Ceiling
- Ceiling Fan
- Wood Burning Fireplace
- Double Pane Windows
- Vinyl Clad Windows
- Great Room
- Family Room
- Dining Room
- Territorial Views
- Fire and Smoke Detector
Kitchen
- Range
- Microwave
- Dishwasher
- Tile Countertops
- Disposal
Flooring
- Engineered Wood
- Tile
Bedrooms and Bathrooms
- 4 Bedrooms
- Walk-In Closet
- 2 Full Bathrooms
- Bathtub with Shower
- Bathtub Includes Tile Surround
Laundry
- Laundry Room
- Dryer
- Washer
Parking
- Workshop in Garage
- Gravel Driveway
- Gated Parking
- RV Garage
Outdoor Features
- Horse Property
- Deck
- Enclosed patio or porch
- Separate Outdoor Workshop
- Shed
Schools
- Lapine Elementary School
- Lapine Middle School
- Lapine Sr High School
Utilities
- Forced Air Heating and Cooling System
- Heating System Uses Wood
- Heat Pump System
- Well
- Water Heater
- Water Purifier
- Septic Tank
Additional Features
- Barn
- Manufactured Home With Land
Community Details
- No Home Owners Association
- Tall Pines Subdivision
Listing and Financial Details
- Legal Lot and Block 007900 / 10
- Assessor Parcel Number 139233
Map
Home Values in the Area
Average Home Value in this Area
Property History
| Date | Event | Price | Change | Sq Ft Price |
|---|---|---|---|---|
| 11/12/2024 11/12/24 | Sold | $425,000 | 0.0% | $238 / Sq Ft |
| 08/20/2024 08/20/24 | Pending | -- | -- | -- |
| 08/16/2024 08/16/24 | For Sale | $425,000 | +347.4% | $238 / Sq Ft |
| 10/04/2012 10/04/12 | Sold | $95,000 | -24.0% | $53 / Sq Ft |
| 08/22/2012 08/22/12 | Pending | -- | -- | -- |
| 06/15/2012 06/15/12 | For Sale | $125,000 | -- | $70 / Sq Ft |
Similar Homes in La Pine, OR
Source: Southern Oregon MLS
MLS Number: 220188377
- 16060 Elkhorn Ln
- 16092 Snowberry Ln
- 16163 Hawks Lair Rd
- 53601 Bobwhite Ct
- 53761 Day Rd
- 16203 Hawks Lair Rd
- 53623 Woodchuck Dr
- 16042 Sparks Dr
- 53620 Woodchuck Dr
- 53622 Woodchuck Dr
- 16140 Sparks Dr
- 53830 6th St
- 15958 Sparks Dr
- 16245 Sparks Dr
- 15924 Sparks Dr
- 16060 Twin Dr
- 53374 Eagle Ln
- 53356 Deep Woods Rd
- 16039 Falcon Ln
- 53349 Woodstock Dr
