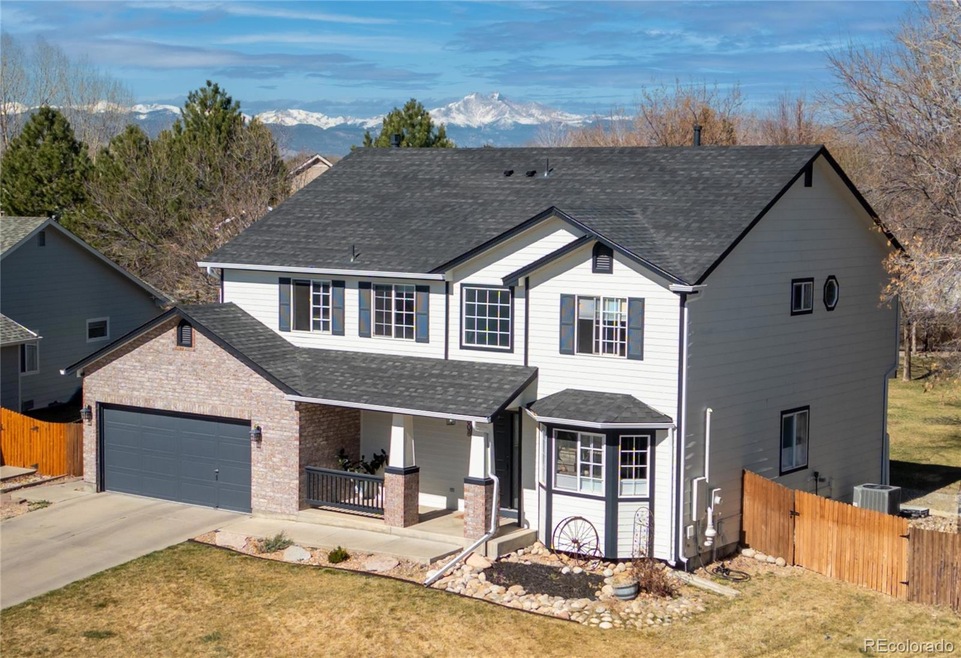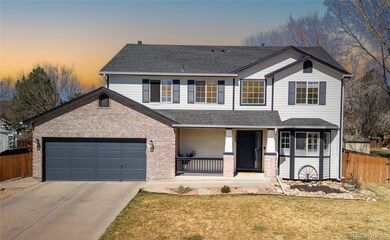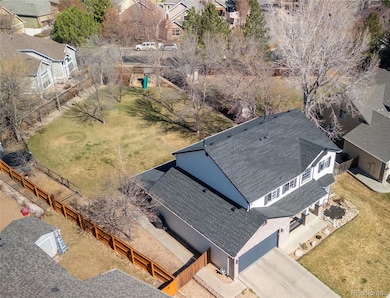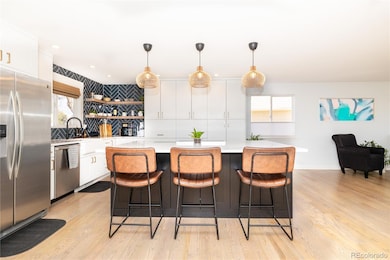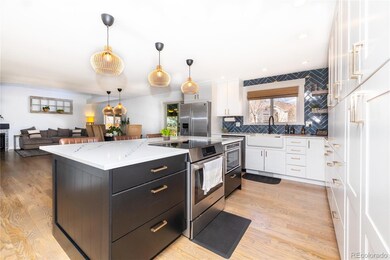
1608 Cedarwood Dr Longmont, CO 80504
East Side NeighborhoodEstimated payment $4,342/month
Highlights
- Primary Bedroom Suite
- 0.35 Acre Lot
- High Ceiling
- Fall River Elementary School Rated A-
- Wood Flooring
- Quartz Countertops
About This Home
Welcome to this beautiful home on a RARE 1/3 acre lot! Upon stepping into this South facing home, you are greeted by new hardwood and a light filled entry area. The windows pour light into the open concept and fully remodeled custom kitchen. Direct views to the expansive and manicured backyard from the front door make this home truly special.
The kitchen was remodeled with custom finishes. Don’t miss the quartz jumbo slab eat-in island, the stainless appliances, the induction stove or the farmhouse sink. High end soft close cabinetry with pull out shelves, a hidden trash can and even 2 appliance garages with built in outlets have been installed for a luxurious feel and top level convenience.
The kitchen is open to the dining room and the vaulted ceiling living room making entertaining a breeze. It also has a sliding glass door to the huge covered back patio. The yard has plenty of room for entertaining and is well-treed for shade and beauty. There is plenty of room for a playset, a trampoline and large yard games.
The upper level has 4 total bedrooms, including the en-suite primary bedroom. The primary bath has been remodeled with a brand new custom shower and has a walk in closet. There is plenty of room for a tub if someone wishes to add it.
Complete with a finished basement and a 3 car garage, this property has incredible value. It is walkable to Fall River Elementary, and a short distance to Trail Ridge Middle School and Skyline High School. Groceries and shopping are less than 5 minutes away. The bike path in the subdivision takes you all the way to Union Reservoir and ties in with systems which access west Longmont.
Listing Agent
Your Castle Real Estate Inc Brokerage Email: Wesleycharles@yourcastle.com,720-712-3887 License #100082819

Co-Listing Agent
iMPACT Team
Your Castle Real Estate Inc Brokerage Email: Wesleycharles@yourcastle.com,720-712-3887
Home Details
Home Type
- Single Family
Est. Annual Taxes
- $4,082
Year Built
- Built in 1998 | Remodeled
Lot Details
- 0.35 Acre Lot
- Property is Fully Fenced
- Landscaped
- Front and Back Yard Sprinklers
- Many Trees
HOA Fees
- $12 Monthly HOA Fees
Parking
- 2 Car Attached Garage
Home Design
- Frame Construction
- Composition Roof
- Wood Siding
Interior Spaces
- 2-Story Property
- High Ceiling
- Double Pane Windows
- Family Room
- Living Room with Fireplace
- Dining Room
- Den
- Game Room
Kitchen
- Eat-In Kitchen
- Microwave
- Dishwasher
- Kitchen Island
- Quartz Countertops
- Disposal
Flooring
- Wood
- Carpet
- Tile
Bedrooms and Bathrooms
- 5 Bedrooms
- Primary Bedroom Suite
Laundry
- Laundry Room
- Dryer
- Washer
Finished Basement
- Bedroom in Basement
- 1 Bedroom in Basement
Schools
- Fall River Elementary School
- Trail Ridge Middle School
- Skyline High School
Utilities
- Forced Air Heating and Cooling System
- High Speed Internet
Community Details
- Fox Creek Farm Association, Phone Number (303) 682-0098
- Fox Creek Subdivision
Listing and Financial Details
- Exclusions: Seller's Personal Property
- Assessor Parcel Number R0129931
Map
Home Values in the Area
Average Home Value in this Area
Tax History
| Year | Tax Paid | Tax Assessment Tax Assessment Total Assessment is a certain percentage of the fair market value that is determined by local assessors to be the total taxable value of land and additions on the property. | Land | Improvement |
|---|---|---|---|---|
| 2024 | $4,027 | $42,679 | $9,387 | $33,292 |
| 2023 | $4,027 | $42,679 | $13,072 | $33,292 |
| 2022 | $3,457 | $34,937 | $9,834 | $25,103 |
| 2021 | $3,502 | $35,943 | $10,117 | $25,826 |
| 2020 | $3,070 | $31,603 | $8,723 | $22,880 |
| 2019 | $3,022 | $31,603 | $8,723 | $22,880 |
| 2018 | $2,861 | $30,118 | $8,784 | $21,334 |
| 2017 | $2,822 | $33,296 | $9,711 | $23,585 |
| 2016 | $2,477 | $25,910 | $11,144 | $14,766 |
| 2015 | $2,360 | $21,047 | $4,856 | $16,191 |
| 2014 | $1,966 | $21,047 | $4,856 | $16,191 |
Property History
| Date | Event | Price | Change | Sq Ft Price |
|---|---|---|---|---|
| 04/07/2025 04/07/25 | Pending | -- | -- | -- |
| 04/03/2025 04/03/25 | For Sale | $715,000 | +88.3% | $227 / Sq Ft |
| 01/28/2019 01/28/19 | Off Market | $379,800 | -- | -- |
| 07/10/2015 07/10/15 | Sold | $379,800 | +0.2% | $115 / Sq Ft |
| 06/10/2015 06/10/15 | Pending | -- | -- | -- |
| 04/28/2015 04/28/15 | For Sale | $378,900 | -- | $115 / Sq Ft |
Deed History
| Date | Type | Sale Price | Title Company |
|---|---|---|---|
| Interfamily Deed Transfer | -- | None Available | |
| Warranty Deed | $379,800 | Fidelity National Title Ins | |
| Quit Claim Deed | -- | -- | |
| Interfamily Deed Transfer | -- | -- | |
| Warranty Deed | $200,697 | Land Title |
Mortgage History
| Date | Status | Loan Amount | Loan Type |
|---|---|---|---|
| Open | $68,328 | Credit Line Revolving | |
| Open | $395,527 | New Conventional | |
| Closed | $387,965 | VA | |
| Closed | $387,965 | VA | |
| Previous Owner | $247,875 | New Conventional | |
| Previous Owner | $257,495 | FHA | |
| Previous Owner | $239,375 | Unknown | |
| Previous Owner | $50,000 | Credit Line Revolving | |
| Previous Owner | $223,000 | Unknown | |
| Previous Owner | $70,000 | Credit Line Revolving | |
| Previous Owner | $40,000 | Credit Line Revolving | |
| Previous Owner | $160,550 | No Value Available |
Similar Homes in Longmont, CO
Source: REcolorado®
MLS Number: 9950420
APN: 1205362-26-003
- 1430 Whitehall Dr Unit 9A
- 1518 Whitehall Dr
- 1508 Aspenwood Ln
- 1629 Metropolitan Dr
- 1427 Deerwood Dr
- 1512 Lasalle Way
- 1026 Red Oak Dr
- 1463 Moonlight Dr
- 1019 Red Oak Dr
- 1711 Wildlife Place
- 1451 Moonlight Dr
- 1853 Rannoch Dr
- 1416 Bluemoon Dr
- 1219 Cedarwood Dr
- 1433 Moonlight Dr
- 1703 Whitehall Dr Unit 6I
- 1927 Rannoch Dr
- 1931 Rannoch Dr
- 1536 Goshawk Dr
- 1421 Rustic Dr
