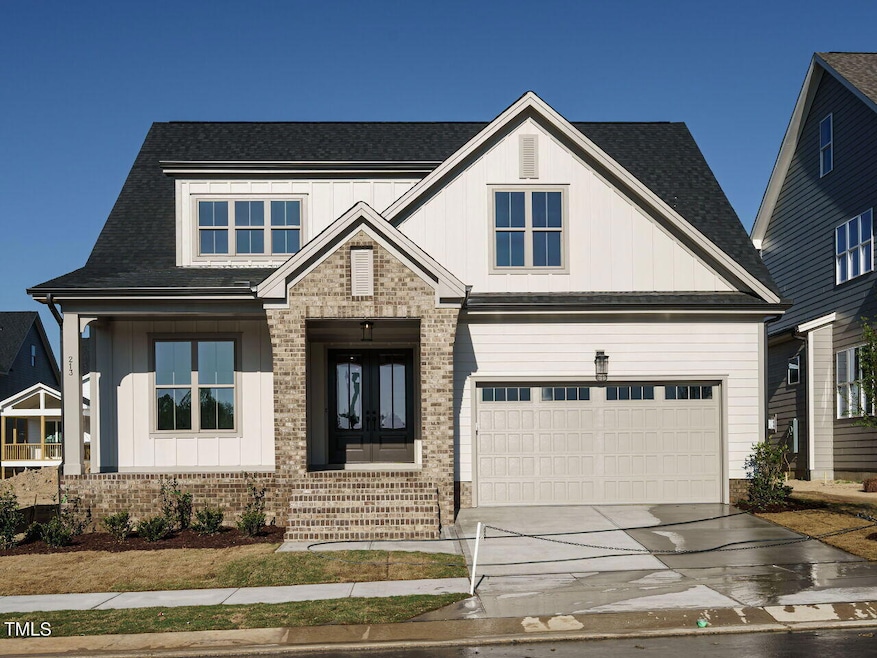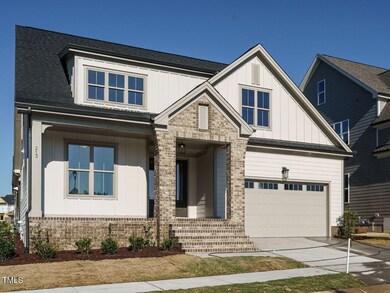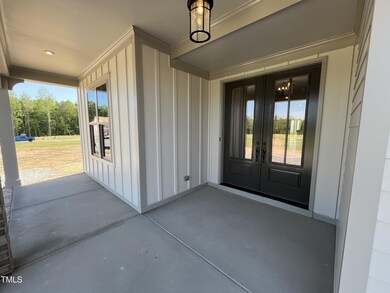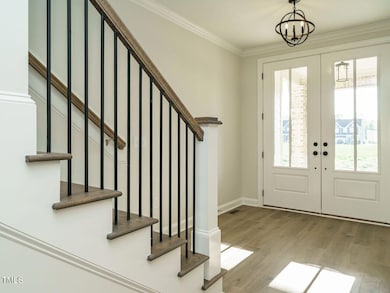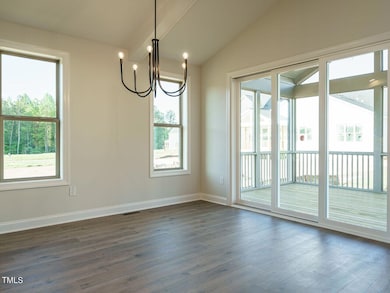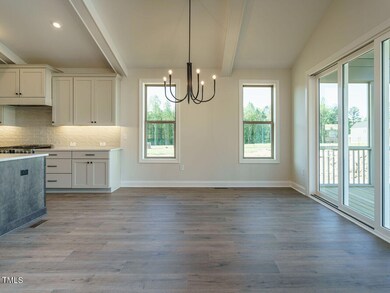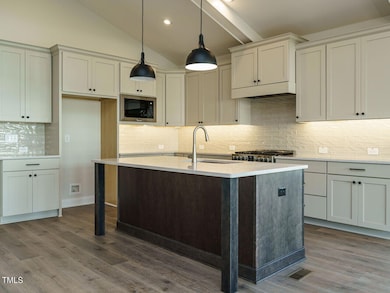
1608 Level Stream Rd Wendell, NC 27591
Highlights
- Fitness Center
- Fishing
- LEED For Homes
- New Construction
- Open Floorplan
- ENERGY STAR Certified Homes
About This Home
As of April 2025Move-in-ready June 2025! Local award-winning Green-Home builder, Homes by Dickerson, has begun construction on The Concord plan with the Modern Farmhouse Elevation. This plan is the same as our Model Home.
Beautiful double-entry doors create a grand entrance to the Concord Plan. The main living area has a gorgeous, vaulted ceiling which elevates the elegance of this bright open space. 9' sliders open to the spacious covered screen porch for enjoying your early morning cup of coffee or relaxing with friends in the evening.
The owner's suite is on the main level with a large walk-in shower and double vanity. A guest suite is also on the main level with a study that can also be used as a 4th bedroom. On the 2nd floor, there is a 3rd bedroom with a full bathroom, a large Rec Room, and plenty of unfinished storage space.
Enjoy all the incredible amenities of Wendell Falls which include two pools, one of which is just a couple steps from this home, a 24-hour fitness center, over 10 miles of trails, several parks, and playgrounds. Super convenient quick drive to Treelight Square with Publix, boutique shops, services, and dining options that will please everyone. You are going to LOVE it here!
Home Details
Home Type
- Single Family
Year Built
- Built in 2025 | New Construction
Lot Details
- 6,600 Sq Ft Lot
- South Facing Home
- Property is zoned PUD-15-1
HOA Fees
- $95 Monthly HOA Fees
Parking
- 2 Car Attached Garage
- Front Facing Garage
- Garage Door Opener
Home Design
- Home is estimated to be completed on 5/15/25
- Farmhouse Style Home
- Brick Exterior Construction
- Brick Foundation
- Raised Foundation
- Frame Construction
- Shingle Roof
- HardiePlank Type
- Radiant Barrier
Interior Spaces
- 3,122 Sq Ft Home
- 2-Story Property
- Open Floorplan
- Built-In Features
- Bookcases
- Crown Molding
- Smooth Ceilings
- High Ceiling
- Ceiling Fan
- Recessed Lighting
- Chandelier
- Gas Log Fireplace
- Double Pane Windows
- ENERGY STAR Qualified Windows
- Sliding Doors
- ENERGY STAR Qualified Doors
- Entrance Foyer
- Family Room
- Living Room with Fireplace
- Dining Room
- Recreation Room
- Screened Porch
- Storage
Kitchen
- Self-Cleaning Convection Oven
- Gas Range
- Microwave
- Plumbed For Ice Maker
- ENERGY STAR Qualified Dishwasher
- Stainless Steel Appliances
Flooring
- Wood
- Carpet
- Laminate
- Tile
Bedrooms and Bathrooms
- 3 Bedrooms
- Primary Bedroom on Main
- Walk-In Closet
- 3 Full Bathrooms
- Double Vanity
- Low Flow Plumbing Fixtures
- Private Water Closet
- Separate Shower in Primary Bathroom
- Bathtub with Shower
- Walk-in Shower
Laundry
- Laundry Room
- Laundry on upper level
- Sink Near Laundry
- Washer and Electric Dryer Hookup
Attic
- Attic Fan
- Unfinished Attic
Home Security
- Carbon Monoxide Detectors
- Fire and Smoke Detector
Eco-Friendly Details
- LEED For Homes
- Energy-Efficient Construction
- Energy-Efficient HVAC
- Energy-Efficient Lighting
- Energy-Efficient Insulation
- Energy-Efficient Doors
- ENERGY STAR Certified Homes
- Energy-Efficient Roof
- Energy-Efficient Thermostat
- Ventilation
- Watersense Fixture
Outdoor Features
- Saltwater Pool
- Rain Gutters
Schools
- Lake Myra Elementary School
- Wendell Middle School
- East Wake High School
Utilities
- ENERGY STAR Qualified Air Conditioning
- Forced Air Heating and Cooling System
- Heating System Uses Natural Gas
- Vented Exhaust Fan
- High-Efficiency Water Heater
Listing and Financial Details
- Assessor Parcel Number 1774107770
Community Details
Overview
- Ccmc Association, Phone Number (480) 921-7500
- Built by Homes by Dickerson
- Wendell Falls Subdivision, Concord Modern Farmhouse Floorplan
- Pond Year Round
Amenities
- Picnic Area
- Clubhouse
- Meeting Room
Recreation
- Recreation Facilities
- Community Playground
- Fitness Center
- Exercise Course
- Community Pool
- Fishing
- Park
- Dog Park
- Jogging Path
- Trails
Map
Home Values in the Area
Average Home Value in this Area
Property History
| Date | Event | Price | Change | Sq Ft Price |
|---|---|---|---|---|
| 04/10/2025 04/10/25 | Sold | $768,706 | -0.2% | $246 / Sq Ft |
| 01/20/2025 01/20/25 | Pending | -- | -- | -- |
| 01/02/2025 01/02/25 | For Sale | $770,000 | -- | $247 / Sq Ft |
Tax History
| Year | Tax Paid | Tax Assessment Tax Assessment Total Assessment is a certain percentage of the fair market value that is determined by local assessors to be the total taxable value of land and additions on the property. | Land | Improvement |
|---|---|---|---|---|
| 2024 | -- | $0 | $0 | $0 |
Mortgage History
| Date | Status | Loan Amount | Loan Type |
|---|---|---|---|
| Open | $165,000 | New Conventional | |
| Closed | $165,000 | New Conventional | |
| Previous Owner | $40,000,000 | New Conventional |
Deed History
| Date | Type | Sale Price | Title Company |
|---|---|---|---|
| Special Warranty Deed | $769,000 | None Listed On Document | |
| Special Warranty Deed | $769,000 | None Listed On Document | |
| Special Warranty Deed | $486,500 | None Listed On Document |
Similar Homes in Wendell, NC
Source: Doorify MLS
MLS Number: 10068877
APN: 1774.03-10-7770-000
- 201 Big Bradley Dr
- 205 Big Bradley Dr
- 209 Big Bradley Dr
- 213 Big Bradley Dr
- 173 Big Bradley Dr
- 165 Big Bradley Dr
- 161 Big Bradley Dr
- 220 Big Bradley Dr
- 2541 Lillian Woods Way
- 264 Big Bradley Dr
- 2521 Lillian Woods Way
- 1573 Piney Falls Dr
- 1524 Level Stream Rd
- 121 Big Bradley Dr
- 2517 Lillian Woods Way
- 1549 Piney Falls Dr
- 1220 Porters Call Dr
- 116 Bearwallow Forest Way
- 1556 Piney Falls Dr
- 1205 Porters Call Dr
