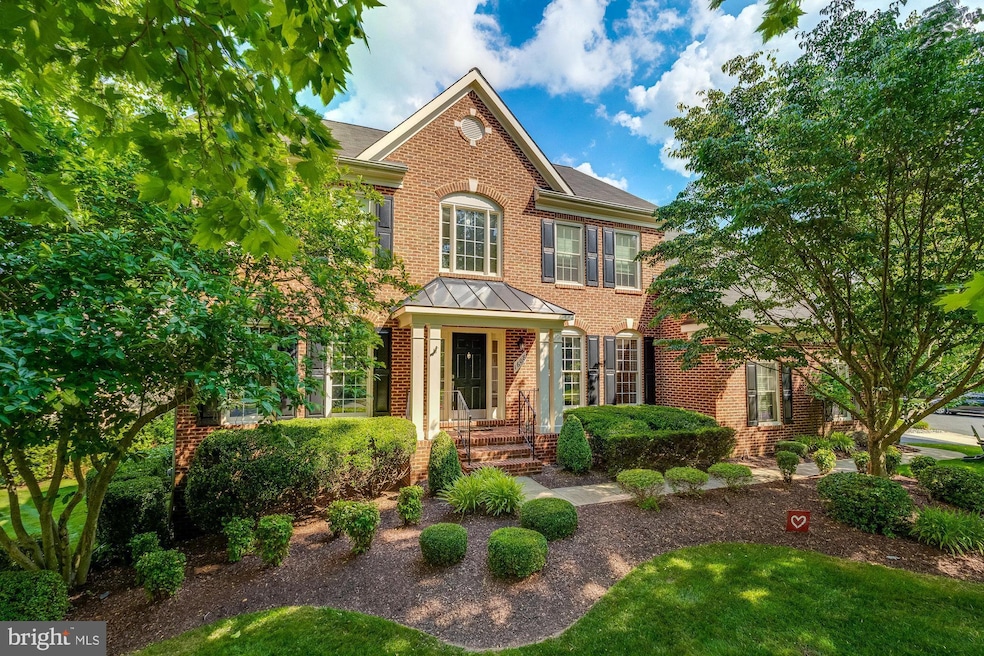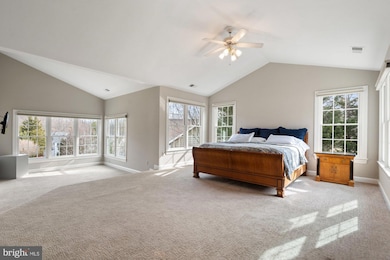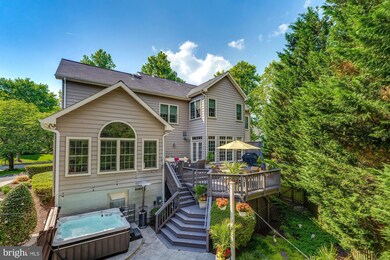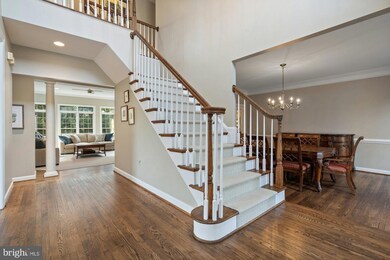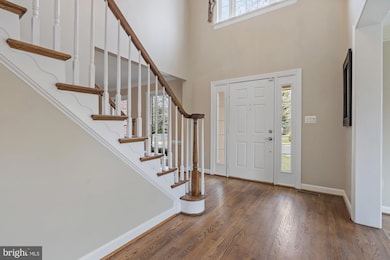
1608 Lupine Den Ct Vienna, VA 22182
Wolf Trap NeighborhoodHighlights
- Spa
- Gourmet Kitchen
- Open Floorplan
- Westbriar Elementary School Rated A
- View of Trees or Woods
- Colonial Architecture
About This Home
As of March 2025Gorgeous home in the highly desired Manors at Wolf Trap with over $360,000 in upgrades! Nestled in a lovely cul de sac on a .30 acre lot, the home features a naturally lit and spacious interior that is ideal for entertaining guests. Featuring 5 bedrooms, 4.5 bathrooms, and offering 5,768 above grade sq ft of living space over three levels, the layout is ideal for any type of gathering, large or small. The foyer boasts a beautiful two-story entrance, and as you continue throughout the main level there is a livingroom, a formal dining room, a family room with a modern fireplace, and a half bath. The kitchen is centered around a sleek island with a six-burner stove and granite countertops, custom tile backsplash, walk-in pantry, bar seating behind the kitchen countertop, and a connected breakfast room beside the kitchen. The main level also boasts a home study with an abundance of natural light, and a stunning sunroom with beautiful windows as large as the walls. The owner’s suite is a glorious sanctuary with a unique ceiling design, a walk-up steps to your bed, a sitting area, and an spa-like bathroom featuring a soaking tub and a walk-in shower enclosed in frameless glass. The upper level also has three additional bedrooms, complimented with two additional full baths. The finished walk-out lower level offers a recreation room, space for a home gym or extra storage, full bath, and the fifth bedroom. The property offers a secluded, park-like setting with an expansive deck and a beautifully landscaped, fenced yard that backs to trees. Conveniently located a short drive from Vienna's downtown, Tysons, Wolf Trap National Park for the Performing Arts, major commuting routes, and the Metro, within the Westbriar/Kilmer/Marshall school pyramid. DEADLINE MONDAY @ 12pm. Highest and best w/ NO escalation clauses
Home Details
Home Type
- Single Family
Est. Annual Taxes
- $15,001
Year Built
- Built in 1997
Lot Details
- 0.3 Acre Lot
- Wood Fence
- Property is in excellent condition
- Property is zoned 120
HOA Fees
- $92 Monthly HOA Fees
Parking
- 2 Car Attached Garage
- Side Facing Garage
- Garage Door Opener
Home Design
- Colonial Architecture
- Brick Exterior Construction
- Shingle Roof
- Composition Roof
- Aluminum Siding
- Concrete Perimeter Foundation
Interior Spaces
- Property has 3 Levels
- Open Floorplan
- Two Story Ceilings
- Ceiling Fan
- Recessed Lighting
- 1 Fireplace
- Double Pane Windows
- Palladian Windows
- French Doors
- Sliding Doors
- Entrance Foyer
- Family Room Off Kitchen
- Living Room
- Formal Dining Room
- Den
- Sun or Florida Room
- Home Gym
- Views of Woods
Kitchen
- Gourmet Kitchen
- Breakfast Area or Nook
- Double Oven
- Six Burner Stove
- Dishwasher
- Stainless Steel Appliances
- Kitchen Island
Flooring
- Wood
- Carpet
Bedrooms and Bathrooms
- En-Suite Primary Bedroom
- Soaking Tub
- Bathtub with Shower
- Walk-in Shower
Laundry
- Laundry Room
- Dryer
- Washer
Basement
- Walk-Out Basement
- Basement Windows
Outdoor Features
- Spa
- Deck
- Patio
Schools
- Westbriar Elementary School
- Kilmer Middle School
- Marshall High School
Utilities
- Forced Air Heating and Cooling System
- Cooling System Utilizes Natural Gas
- Vented Exhaust Fan
- Natural Gas Water Heater
Community Details
- Association fees include trash, snow removal, common area maintenance
- Built by Horning Brothers
- Manors At Wolf Trap Subdivision, Carlyle Floorplan
Listing and Financial Details
- Tax Lot 38
- Assessor Parcel Number 0284 34 0038
Map
Home Values in the Area
Average Home Value in this Area
Property History
| Date | Event | Price | Change | Sq Ft Price |
|---|---|---|---|---|
| 03/26/2025 03/26/25 | Sold | $1,830,000 | +7.7% | $296 / Sq Ft |
| 03/04/2025 03/04/25 | Pending | -- | -- | -- |
| 02/28/2025 02/28/25 | For Sale | $1,699,000 | -- | $275 / Sq Ft |
Tax History
| Year | Tax Paid | Tax Assessment Tax Assessment Total Assessment is a certain percentage of the fair market value that is determined by local assessors to be the total taxable value of land and additions on the property. | Land | Improvement |
|---|---|---|---|---|
| 2024 | $15,001 | $1,294,850 | $522,000 | $772,850 |
| 2023 | $13,620 | $1,206,900 | $502,000 | $704,900 |
| 2022 | $13,196 | $1,153,960 | $487,000 | $666,960 |
| 2021 | $12,417 | $1,058,100 | $442,000 | $616,100 |
| 2020 | $13,044 | $1,102,140 | $442,000 | $660,140 |
| 2019 | $12,899 | $1,089,900 | $442,000 | $647,900 |
| 2018 | $12,297 | $1,069,280 | $442,000 | $627,280 |
| 2017 | $12,159 | $1,047,250 | $432,000 | $615,250 |
| 2016 | $11,944 | $1,030,980 | $422,000 | $608,980 |
| 2015 | $12,097 | $1,083,930 | $422,000 | $661,930 |
| 2014 | $12,070 | $1,083,930 | $422,000 | $661,930 |
Mortgage History
| Date | Status | Loan Amount | Loan Type |
|---|---|---|---|
| Open | $1,180,000 | New Conventional | |
| Closed | $1,180,000 | New Conventional | |
| Previous Owner | $400,000 | Credit Line Revolving | |
| Previous Owner | $361,000 | New Conventional | |
| Previous Owner | $256,000 | New Conventional | |
| Previous Owner | $250,000 | Credit Line Revolving | |
| Previous Owner | $395,800 | New Conventional |
Deed History
| Date | Type | Sale Price | Title Company |
|---|---|---|---|
| Deed | $1,830,000 | First American Title | |
| Deed | $1,830,000 | First American Title | |
| Deed | $494,760 | -- | |
| Deed | $430,430 | -- |
Similar Homes in Vienna, VA
Source: Bright MLS
MLS Number: VAFX2222026
APN: 0284-34-0038
- 1605 Lupine Den Ct
- 9149 Bois Ave
- 8818 Olympia Fields Ln
- 1767 Proffit Rd
- 1601 Palm Springs Dr
- 9408 Old Courthouse Rd
- 9005 Ridge Ln
- 1662 Trap Rd
- 9001 Ridge Ln
- 1847 Foxstone Dr
- 1546 Wellingham Ct
- 8861 Ashgrove House Ln
- 8830 Ashgrove House Ln Unit 201
- 9437 Old Courthouse Rd
- 1510 Northern Neck Dr Unit 102
- 1471 Carrington Ridge Ln
- 505 Devonshire Dr NE
- 1729 Beulah Rd
- 9502 Chestnut Farm Dr
- 1791 Hawthorne Ridge Ct
