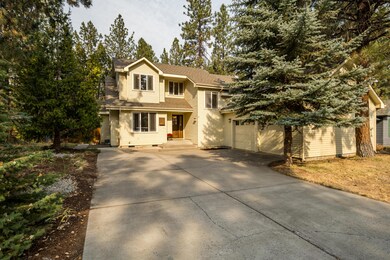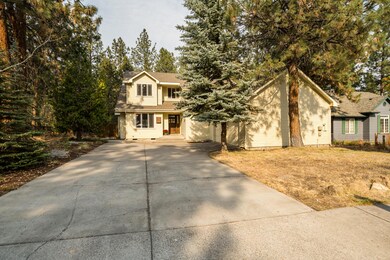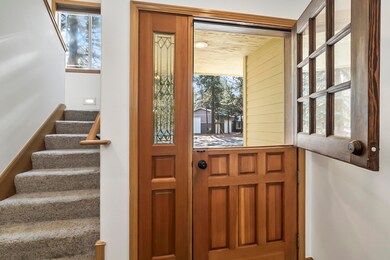
1608 NW Kingston Ave Bend, OR 97701
River West NeighborhoodHighlights
- Home Energy Score
- Deck
- Traditional Architecture
- High Lakes Elementary School Rated A-
- Vaulted Ceiling
- Wood Flooring
About This Home
As of December 2024Enjoy in all that Central Oregon has to offer in this conveniently located home on the desirable Westside of Bend. While nestled in a quiet neighborhood, the home is within walking distance of several Pubs, Restaurants, Cafes, and Shops. This beautiful two-story home is filled with an abundance of natural light and several modern updates throughout, including an updated kitchen, bathroom, carpet, and interior paint. The home's open floor plan includes three bedrooms, 2.5 baths, with an additional office, sunroom, AND loft/flex space. The newly remodeled kitchen features Cafe appliances, quartz countertops, a large island, and custom cabinetry. The private fenced backyard provides plenty of room to play and entertain. The spacious two car garage has ample amount of room for all your Central Oregon toys. Don't miss this amazing opportunity to experience the best of Bend right at your doorstep.
Home Details
Home Type
- Single Family
Est. Annual Taxes
- $7,482
Year Built
- Built in 1995
Lot Details
- 9,583 Sq Ft Lot
- Property is zoned RM, RM
Parking
- 2 Car Attached Garage
- Garage Door Opener
- Driveway
Home Design
- Traditional Architecture
- Stem Wall Foundation
- Frame Construction
- Composition Roof
Interior Spaces
- 2,514 Sq Ft Home
- 2-Story Property
- Vaulted Ceiling
- Ceiling Fan
- Gas Fireplace
- Double Pane Windows
- Mud Room
- Family Room with Fireplace
- Living Room
- Dining Room
- Home Office
- Loft
- Bonus Room
- Sun or Florida Room
- Laundry Room
Kitchen
- Breakfast Area or Nook
- Eat-In Kitchen
- Breakfast Bar
- Oven
- Range
- Microwave
- Dishwasher
- Kitchen Island
- Disposal
Flooring
- Wood
- Carpet
- Stone
- Tile
Bedrooms and Bathrooms
- 3 Bedrooms
- Primary Bedroom on Main
- Walk-In Closet
- Bathtub Includes Tile Surround
Home Security
- Carbon Monoxide Detectors
- Fire and Smoke Detector
Eco-Friendly Details
- Home Energy Score
Outdoor Features
- Deck
- Fire Pit
Schools
- High Lakes Elementary School
- Pacific Crest Middle School
- Summit High School
Utilities
- Forced Air Heating and Cooling System
- Heating System Uses Natural Gas
- Natural Gas Connected
- Water Heater
- Cable TV Available
Community Details
- No Home Owners Association
- Rockwood Subdivision
- The community has rules related to covenants, conditions, and restrictions
Listing and Financial Details
- Assessor Parcel Number 184705
Map
Home Values in the Area
Average Home Value in this Area
Property History
| Date | Event | Price | Change | Sq Ft Price |
|---|---|---|---|---|
| 12/16/2024 12/16/24 | Sold | $1,045,000 | 0.0% | $416 / Sq Ft |
| 11/01/2024 11/01/24 | Pending | -- | -- | -- |
| 10/25/2024 10/25/24 | For Sale | $1,045,000 | +122.3% | $416 / Sq Ft |
| 06/07/2013 06/07/13 | Sold | $470,000 | -1.9% | $177 / Sq Ft |
| 04/26/2013 04/26/13 | Pending | -- | -- | -- |
| 04/19/2013 04/19/13 | For Sale | $479,000 | -- | $180 / Sq Ft |
Tax History
| Year | Tax Paid | Tax Assessment Tax Assessment Total Assessment is a certain percentage of the fair market value that is determined by local assessors to be the total taxable value of land and additions on the property. | Land | Improvement |
|---|---|---|---|---|
| 2024 | $8,071 | $482,040 | -- | -- |
| 2023 | $7,482 | $468,000 | $0 | $0 |
| 2022 | $6,980 | $441,140 | $0 | $0 |
| 2021 | $6,991 | $428,300 | $0 | $0 |
| 2020 | $6,632 | $428,300 | $0 | $0 |
| 2019 | $6,448 | $415,830 | $0 | $0 |
| 2018 | $6,266 | $403,720 | $0 | $0 |
| 2017 | $6,082 | $391,970 | $0 | $0 |
| 2016 | $5,800 | $380,560 | $0 | $0 |
| 2015 | $5,639 | $369,480 | $0 | $0 |
| 2014 | $5,473 | $358,720 | $0 | $0 |
Mortgage History
| Date | Status | Loan Amount | Loan Type |
|---|---|---|---|
| Open | $765,000 | New Conventional | |
| Previous Owner | $0 | Credit Line Revolving | |
| Previous Owner | $368,000 | New Conventional | |
| Previous Owner | $208,000 | Credit Line Revolving | |
| Previous Owner | $138,624 | Credit Line Revolving | |
| Previous Owner | $86,625 | Credit Line Revolving | |
| Previous Owner | $405,000 | New Conventional | |
| Previous Owner | $407,000 | FHA | |
| Previous Owner | $252,336 | New Conventional | |
| Previous Owner | $177,097 | Credit Line Revolving | |
| Previous Owner | $67,000 | Credit Line Revolving |
Deed History
| Date | Type | Sale Price | Title Company |
|---|---|---|---|
| Warranty Deed | $1,045,000 | First American Title | |
| Interfamily Deed Transfer | -- | First American Title | |
| Warranty Deed | $470,000 | Amerititle |
Similar Homes in Bend, OR
Source: Southern Oregon MLS
MLS Number: 220191901
APN: 184705
- 1613 NW Ithaca Ave
- 1222 NW Knoxville Blvd
- 1288 NW Criterion Ln
- 1402 NW Lexington Ave
- 1685 NW Fresno Ave
- 1411 NW Newport Ave
- 1425 NW Fresno Ave
- 1272 NW Ithaca Ave
- 1302 NW Lexington Ave
- 1527 NW Juniper St Unit 4
- 3099 NW Tharp Ave
- 1165 NW Singleton Place
- 1398 NW Newport Ave
- 1974 NW Newport Hills Dr
- 3284 NW Celilo Ln Unit Lot 175
- 3291 NW Celilo Ln
- 2446 NW Drouillard Ave
- 2306 NW Floyd Ln
- 1340 NW Cumberland Ave
- 1349 NW Quincy Ave






