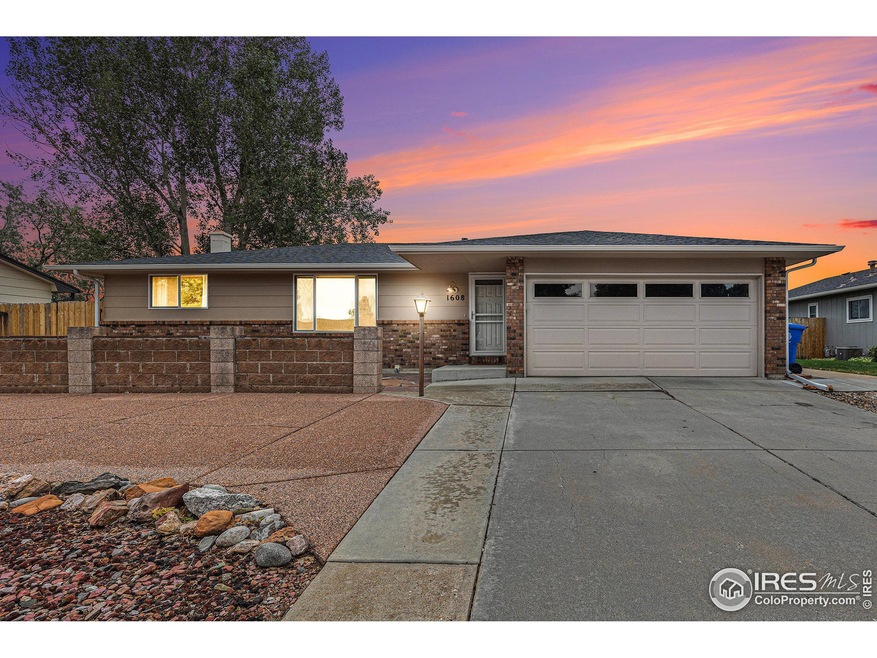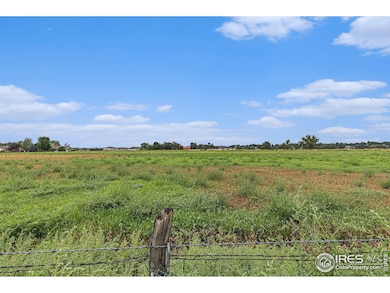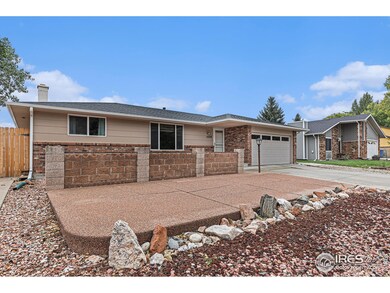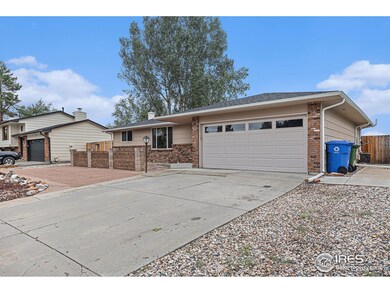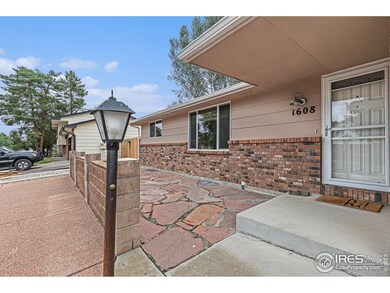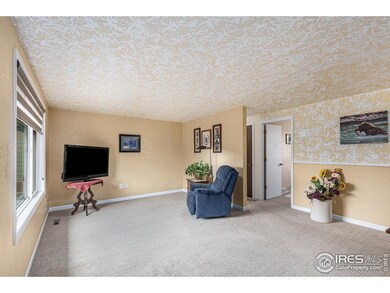
1608 S Del Norte Ave Loveland, CO 80537
Highlights
- Parking available for a boat
- Wood Flooring
- Fireplace
- Carrie Martin Elementary School Rated 9+
- No HOA
- 2 Car Attached Garage
About This Home
As of November 2024PRICE IMPROVEMENT! ORIGINAL OWNER! This wonderful home BACK TO OPEN FARM LAND and has NO HOA! Easy Maintenance home with xeriscaped front yard and brick exterior. RV/ BOAT parking with double gate and concrete slab. Inside you will find newer carpet with large front window in the living room, Large eat-in kitchen with hardwood floors, gas stainless stove and plenty of cabinet space. Dining area features a sliding glass door with built in blinds that leads out to the patio, making for easy outdoor dining and barbecuing. 3 bedrooms on the main level, as well as a 2 full baths. Finished basement with 4 bedroom or office space, Rec room and storage! Soak up the tranquil views from the peaceful backyard, Grow your own herbs and vegetables in the garden beds. This property also has newer windows, newer roof and backyard fence. Convenient Loveland location near grocery stores, restaurants, schools and all the great entertainment options downtown Loveland has too offer. Must see to appreciate the pride of ownership with this property.
Last Buyer's Agent
Nathan Oswalt
Home Details
Home Type
- Single Family
Est. Annual Taxes
- $1,500
Year Built
- Built in 1979
Lot Details
- 7,116 Sq Ft Lot
- Wood Fence
- Level Lot
- Property is zoned R1
Parking
- 2 Car Attached Garage
- Parking available for a boat
Home Design
- Brick Veneer
- Wood Frame Construction
- Composition Roof
Interior Spaces
- 1,989 Sq Ft Home
- 1-Story Property
- Ceiling Fan
- Fireplace
- Window Treatments
- Basement Fills Entire Space Under The House
Kitchen
- Eat-In Kitchen
- Gas Oven or Range
- Self-Cleaning Oven
- Microwave
- Dishwasher
- Disposal
Flooring
- Wood
- Carpet
Bedrooms and Bathrooms
- 4 Bedrooms
- Primary bathroom on main floor
Schools
- Carrie Martin Elementary School
- Clark Middle School
- Thompson Valley High School
Utilities
- Forced Air Heating and Cooling System
- Pellet Stove burns compressed wood to generate heat
Additional Features
- Low Pile Carpeting
- Patio
Community Details
- No Home Owners Association
- Johnson Estates Subdivision
Listing and Financial Details
- Assessor Parcel Number R0190942
Map
Home Values in the Area
Average Home Value in this Area
Property History
| Date | Event | Price | Change | Sq Ft Price |
|---|---|---|---|---|
| 11/01/2024 11/01/24 | Sold | $460,000 | 0.0% | $231 / Sq Ft |
| 10/02/2024 10/02/24 | Price Changed | $460,000 | -2.1% | $231 / Sq Ft |
| 09/13/2024 09/13/24 | For Sale | $470,000 | -- | $236 / Sq Ft |
Tax History
| Year | Tax Paid | Tax Assessment Tax Assessment Total Assessment is a certain percentage of the fair market value that is determined by local assessors to be the total taxable value of land and additions on the property. | Land | Improvement |
|---|---|---|---|---|
| 2025 | $1,500 | $29,875 | $2,090 | $27,785 |
| 2024 | $1,500 | $29,875 | $2,090 | $27,785 |
| 2022 | $1,255 | $22,719 | $2,168 | $20,551 |
| 2021 | $1,289 | $23,374 | $2,231 | $21,143 |
| 2020 | $1,175 | $21,929 | $2,231 | $19,698 |
| 2019 | $1,714 | $21,929 | $2,231 | $19,698 |
| 2018 | $1,590 | $19,317 | $2,246 | $17,071 |
| 2017 | $1,369 | $19,317 | $2,246 | $17,071 |
| 2016 | $1,246 | $16,995 | $2,484 | $14,511 |
| 2015 | $1,236 | $16,990 | $2,480 | $14,510 |
| 2014 | $1,090 | $14,490 | $2,480 | $12,010 |
Mortgage History
| Date | Status | Loan Amount | Loan Type |
|---|---|---|---|
| Open | $18,066 | FHA | |
| Open | $451,668 | FHA | |
| Previous Owner | $25,000 | Credit Line Revolving | |
| Previous Owner | $75,000 | New Conventional | |
| Previous Owner | $47,239 | Unknown | |
| Previous Owner | $25,000 | Credit Line Revolving | |
| Previous Owner | $78,000 | Unknown | |
| Previous Owner | $75,000 | Credit Line Revolving | |
| Previous Owner | $14,469 | Unknown |
Deed History
| Date | Type | Sale Price | Title Company |
|---|---|---|---|
| Special Warranty Deed | $460,000 | None Listed On Document | |
| Warranty Deed | $35,000 | -- | |
| Quit Claim Deed | -- | -- | |
| Quit Claim Deed | -- | -- | |
| Deed | -- | -- | |
| Deed | $65,900 | -- | |
| Warranty Deed | $14,000 | -- |
Similar Homes in the area
Source: IRES MLS
MLS Number: 1018595
APN: 95272-12-008
- 1406 Effie Ct
- 1610 Cattail Dr
- 2327 11th St SW
- 1126 Patricia Dr
- 1157 Lavender Ave
- 1186 Lavender Ave
- 2005 Frances Dr
- 1714 23rd St SW
- 1168 Blue Agave Ct
- 2420 Frances Dr
- 780 S Tyler Ave
- 1441 Glenda Ct
- 692 Eagle Dr
- 2802 SW Bridalwreath Place
- 502 Jocelyn Dr
- 1786 Wintergreen Place
- 914 22nd St SW
- 566 Split Rock Dr
- 332 Terri Dr
- 621 Split Rock Dr
