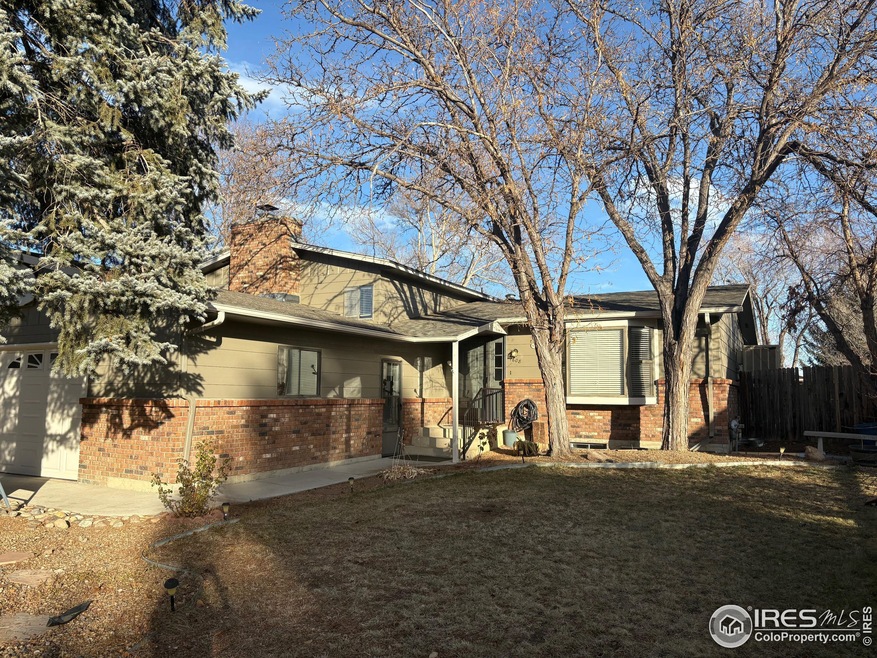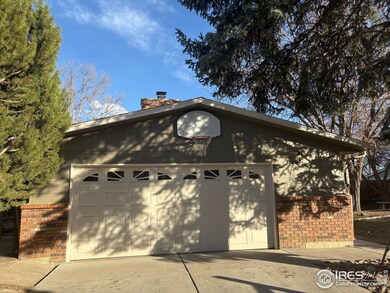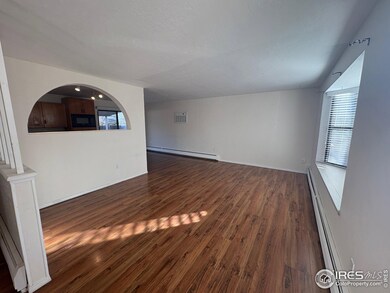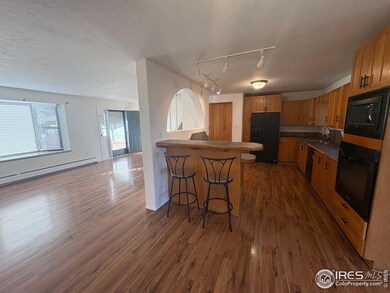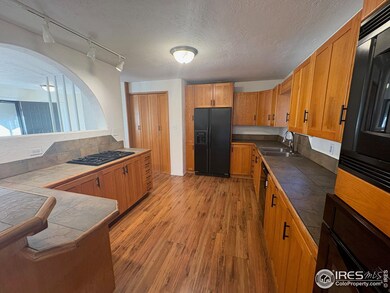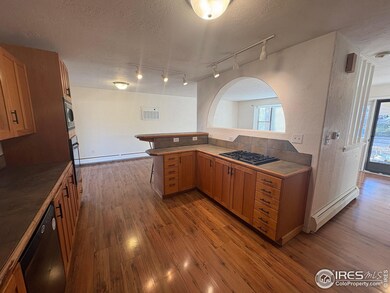
1608 Sumner St Longmont, CO 80501
Loomiller NeighborhoodHighlights
- Deck
- No HOA
- Oversized Parking
- Longmont High School Rated A-
- 2 Car Attached Garage
- Bay Window
About This Home
As of January 2025Charming four-level on a quiet street. Close to schools and parks and easy access to Hwy 66 and all that Downtown Longmont has to offer. The floor plan is open and light and bright with a large living space, dining area and kitchen on the main level with a sliding glass door to the covered back deck. Upstairs you'll find 2 bedrooms that share a full bath and a primary bedroom with 3/4 bath. The lower level has a cozy living area with wood burning fire place and an additional bedroom with 3/4 bath. There is another access to the backyard on this level along with a bonus mud room space where a sink could be added. The basement has two additional rooms that could be used as bedrooms or something else like a work out room or craft room. There is also a storage area and a mechanical room where the laundry is located with the included washer and dryer. The hot water heat boiler was replaced in 2017. The water heater was replaced in 2024. The exterior was painted in fall of 2022.
Home Details
Home Type
- Single Family
Est. Annual Taxes
- $3,282
Year Built
- Built in 1979
Lot Details
- 8,274 Sq Ft Lot
- Wood Fence
- Sprinkler System
Parking
- 2 Car Attached Garage
- Oversized Parking
Home Design
- Brick Veneer
- Wood Frame Construction
- Composition Roof
Interior Spaces
- 2,530 Sq Ft Home
- 4-Story Property
- Window Treatments
- Bay Window
- Family Room
- Recreation Room with Fireplace
Kitchen
- Electric Oven or Range
- Down Draft Cooktop
- Dishwasher
- Disposal
Flooring
- Carpet
- Laminate
Bedrooms and Bathrooms
- 4 Bedrooms
Laundry
- Dryer
- Washer
Basement
- Partial Basement
- Laundry in Basement
Outdoor Features
- Deck
- Outdoor Storage
Schools
- Mountain View Elementary School
- Longs Peak Middle School
- Longmont High School
Utilities
- Cooling Available
- Hot Water Heating System
Community Details
- No Home Owners Association
- West Point Subdivision
Listing and Financial Details
- Assessor Parcel Number R0077823
Map
Home Values in the Area
Average Home Value in this Area
Property History
| Date | Event | Price | Change | Sq Ft Price |
|---|---|---|---|---|
| 01/24/2025 01/24/25 | Sold | $572,760 | +0.7% | $226 / Sq Ft |
| 12/16/2024 12/16/24 | Price Changed | $569,000 | -5.0% | $225 / Sq Ft |
| 12/12/2024 12/12/24 | For Sale | $599,000 | +25.8% | $237 / Sq Ft |
| 06/10/2021 06/10/21 | Sold | $476,000 | -9.3% | $183 / Sq Ft |
| 05/12/2021 05/12/21 | For Sale | $525,000 | +59.1% | $202 / Sq Ft |
| 01/28/2019 01/28/19 | Off Market | $330,000 | -- | -- |
| 03/29/2016 03/29/16 | Sold | $330,000 | -2.5% | $127 / Sq Ft |
| 03/11/2016 03/11/16 | For Sale | $338,500 | -- | $130 / Sq Ft |
Tax History
| Year | Tax Paid | Tax Assessment Tax Assessment Total Assessment is a certain percentage of the fair market value that is determined by local assessors to be the total taxable value of land and additions on the property. | Land | Improvement |
|---|---|---|---|---|
| 2024 | $3,282 | $34,780 | $3,210 | $31,570 |
| 2023 | $3,282 | $34,780 | $6,894 | $31,570 |
| 2022 | $3,213 | $32,471 | $5,074 | $27,397 |
| 2021 | $3,255 | $33,405 | $5,220 | $28,185 |
| 2020 | $2,764 | $28,450 | $5,220 | $23,230 |
| 2019 | $2,720 | $28,450 | $5,220 | $23,230 |
| 2018 | $2,463 | $25,934 | $4,680 | $21,254 |
| 2017 | $2,430 | $28,672 | $5,174 | $23,498 |
| 2016 | $2,117 | $22,145 | $5,572 | $16,573 |
| 2015 | $2,017 | $19,661 | $6,209 | $13,452 |
| 2014 | $1,836 | $19,661 | $6,209 | $13,452 |
Mortgage History
| Date | Status | Loan Amount | Loan Type |
|---|---|---|---|
| Open | $562,385 | Credit Line Revolving | |
| Previous Owner | $290,500 | New Conventional | |
| Previous Owner | $150,000 | New Conventional | |
| Previous Owner | $219,359 | No Value Available | |
| Previous Owner | $32,200 | Credit Line Revolving | |
| Previous Owner | $140,000 | No Value Available |
Deed History
| Date | Type | Sale Price | Title Company |
|---|---|---|---|
| Warranty Deed | $572,760 | Land Title | |
| Special Warranty Deed | $476,000 | Fidelity National Title | |
| Quit Claim Deed | -- | Fidelity National Title | |
| Warranty Deed | $330,000 | None Available | |
| Interfamily Deed Transfer | -- | -- | |
| Warranty Deed | $175,000 | Longmont Title | |
| Interfamily Deed Transfer | -- | -- | |
| Warranty Deed | $167,500 | -- | |
| Deed | $117,000 | -- |
Similar Homes in Longmont, CO
Source: IRES MLS
MLS Number: 1023341
APN: 1205331-22-018
- 1643 Vivian St
- 1543 Vivian St
- 1518 Vivian St
- 1701 Sumner St
- 1731 Sumner St
- 1633 Francis Way
- 1621 Linden St
- 1614 Tulip Ct
- 1600 17th Ave
- 1602 Oak Ridge Ln
- 1754 Linden St
- 1339 Sumner St Unit B
- 1358 14th Ave
- 1527 Sherri Mar St
- 1511 Bowen St
- 1840 Mountain View Ave
- 1211 16th Ave
- 1313 Garden Cir
- 1929 Juniper St
- 2104 18th Ave
