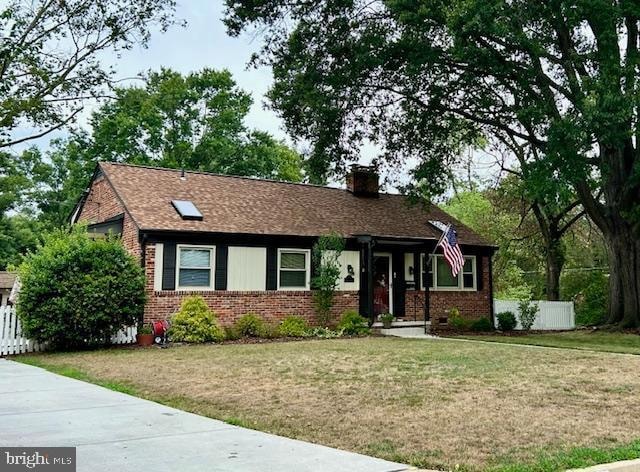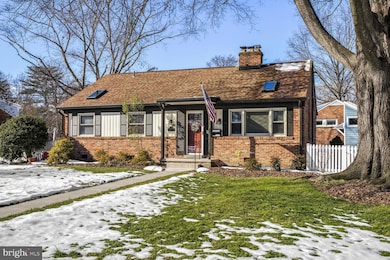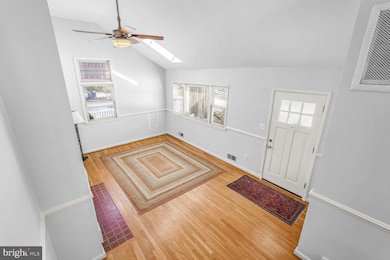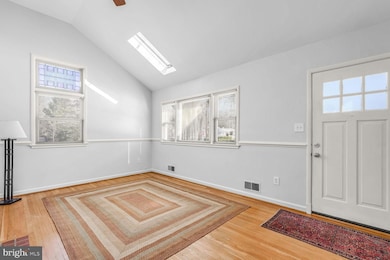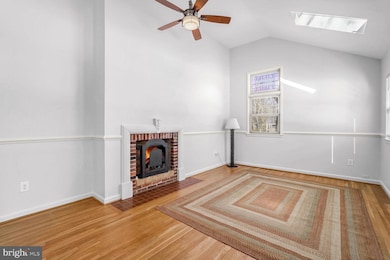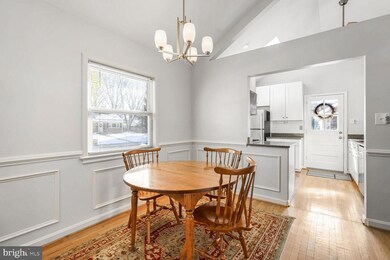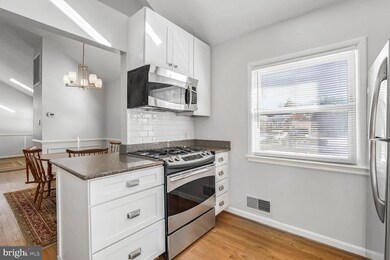
1608 Trenton Dr Alexandria, VA 22308
Highlights
- Gourmet Kitchen
- Open Floorplan
- Attic
- Waynewood Elementary School Rated A-
- Traditional Architecture
- 2 Fireplaces
About This Home
As of February 2025(Professional photos to be added in January after the holiday season.)
Beautiful home located on a quiet street in sought after Hollin Hall Village! This charming home sits on a flat corner lot and features three finished levels with three generously-sized bedrooms and two full baths upstairs. The main level is accessed through either the front or side doors. It offers a beautiful updated kitchen open to the dining and living spaces. The large living room is bathed in natural light from the oversized windows and skylight. The lower level offers a large family room with built-in bookcases and shelves, a fireplace, laundry and storage room with outside access. A half-bath is adjacent to a large home office space. Windows across the back and side of the lower level provide lots of natural light. There is a stunning gated patio for entertaining and dining outside on those warm evenings while an adjacent oversized storage shed provides ample storage for gardening supplies and bicycles! Located in the sought-after Waynewood Elementary School district this home is a short distance to neighborhood pool (Mount Vernon Park Association) and the Hollin Hall Shopping Center with Safeway, Hardware Store, Hollin Hall Pastry/Coffee Shop, the Variety Store and several restaurants just around the corner. The home offers driveway parking for two+ cars and easy access to the GW Parkway & bike trail, proximity to Ft. Belvoir and Old Town Alexandria!
Please note: The Fairfax County tax record shows the home as 4 bedrooms, 2.5 baths. The 4th bedroom in the lower level was opened up (wall, door removed) to create an open office space adjacent to the large family room/fireplace; easily reverted back to a full bedroom should one desire.
Home Details
Home Type
- Single Family
Est. Annual Taxes
- $8,537
Year Built
- Built in 1957
Lot Details
- 0.27 Acre Lot
- Property is zoned 130
Home Design
- Traditional Architecture
- Brick Exterior Construction
- Architectural Shingle Roof
- Concrete Perimeter Foundation
Interior Spaces
- Property has 3 Levels
- Open Floorplan
- Built-In Features
- Chair Railings
- Crown Molding
- Ceiling Fan
- Skylights
- 2 Fireplaces
- Window Treatments
- Dining Area
- Carpet
- Gourmet Kitchen
- Attic
Bedrooms and Bathrooms
Basement
- Interior and Exterior Basement Entry
- Basement with some natural light
Parking
- 3 Parking Spaces
- 3 Driveway Spaces
Schools
- Waynewood Elementary School
- Sandburg Middle School
- West Potomac High School
Utilities
- Forced Air Heating and Cooling System
- Natural Gas Water Heater
Community Details
- No Home Owners Association
- Hollin Hall Village Subdivision
Listing and Financial Details
- Tax Lot 1
- Assessor Parcel Number 1022 02190001
Map
Home Values in the Area
Average Home Value in this Area
Property History
| Date | Event | Price | Change | Sq Ft Price |
|---|---|---|---|---|
| 02/24/2025 02/24/25 | Sold | $825,000 | -- | $399 / Sq Ft |
| 01/15/2025 01/15/25 | Pending | -- | -- | -- |
Tax History
| Year | Tax Paid | Tax Assessment Tax Assessment Total Assessment is a certain percentage of the fair market value that is determined by local assessors to be the total taxable value of land and additions on the property. | Land | Improvement |
|---|---|---|---|---|
| 2024 | $9,093 | $736,950 | $296,000 | $440,950 |
| 2023 | $8,354 | $696,860 | $296,000 | $400,860 |
| 2022 | $7,788 | $639,550 | $276,000 | $363,550 |
| 2021 | $7,437 | $599,670 | $262,000 | $337,670 |
| 2020 | $6,806 | $543,790 | $234,000 | $309,790 |
| 2019 | $7,000 | $558,930 | $234,000 | $324,930 |
| 2018 | $6,186 | $537,930 | $213,000 | $324,930 |
| 2017 | $6,295 | $512,470 | $197,000 | $315,470 |
| 2016 | $6,282 | $512,470 | $197,000 | $315,470 |
| 2015 | $5,609 | $471,660 | $197,000 | $274,660 |
| 2014 | $5,357 | $450,100 | $186,000 | $264,100 |
Mortgage History
| Date | Status | Loan Amount | Loan Type |
|---|---|---|---|
| Open | $645,000 | New Conventional | |
| Closed | $645,000 | New Conventional | |
| Previous Owner | $50,000 | Credit Line Revolving | |
| Previous Owner | $307,700 | New Conventional | |
| Previous Owner | $336,000 | New Conventional | |
| Previous Owner | $236,000 | No Value Available |
Deed History
| Date | Type | Sale Price | Title Company |
|---|---|---|---|
| Deed | $825,000 | Fidelity National Title | |
| Deed | $825,000 | Fidelity National Title | |
| Deed | -- | None Listed On Document | |
| Deed | $420,000 | -- | |
| Deed | $295,000 | -- |
Similar Homes in Alexandria, VA
Source: Bright MLS
MLS Number: VAFX2206706
APN: 1022-02190001
- 1631 Courtland Rd
- 1308 Namassin Rd
- 7802 Wellington Rd
- 1909 Courtland Rd
- 1212 Shenandoah Rd
- 7715 Fort Hunt Rd
- 8005 Wellington Rd
- 7924 New Market Rd
- 2106 Wilkinson Place
- 1134 Westmoreland Rd
- 8110 Wingfield Place
- 8118 Stacey Rd
- 7816 W Boulevard Dr
- 8126 Stacey Rd
- 8118 Yorktown Dr
- 8119 Stacey Rd
- 8123 Stacey Rd
- 8114 Fort Hunt Rd
- 8127 Stacey Rd
- 7621 Leith Place
