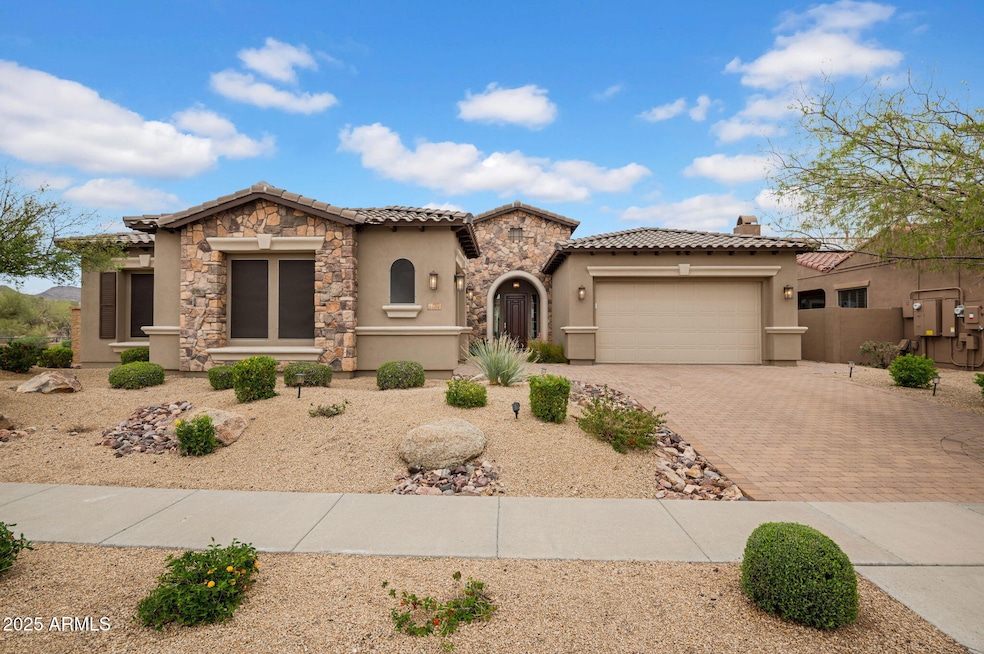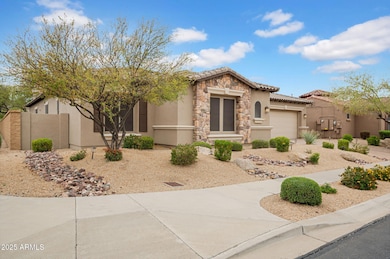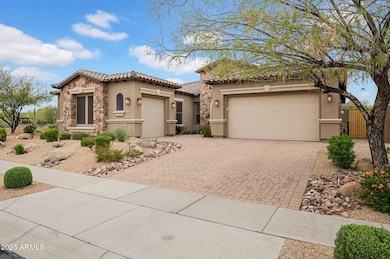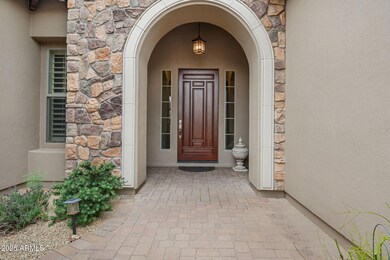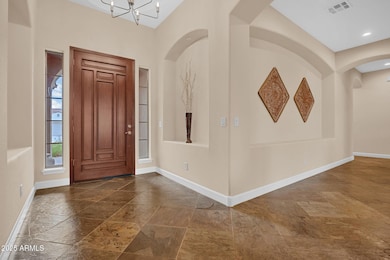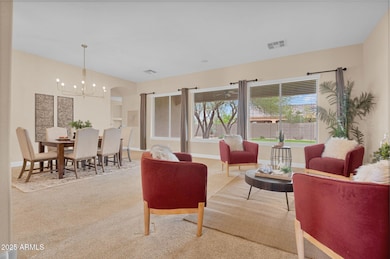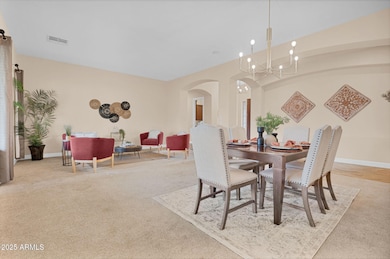
1608 W Cll de Pompas Phoenix, AZ 85085
North Gateway NeighborhoodEstimated payment $5,799/month
Highlights
- 0.28 Acre Lot
- Clubhouse
- Corner Lot
- Sonoran Foothills Rated A
- Contemporary Architecture
- Granite Countertops
About This Home
This stunning home in the gated Sonoran Foothills community sits on a prime corner lot and offers 5 bedrooms, 4 full baths, and a split (2/1) 3-car garage. Built by TW Lewis, showcasing quality craftsmanship with a brick paver driveway, stone-accented exterior, and a grand solid wood entry door. Inside, custom-sealed slate flooring leads to an open-concept living space with a cozy fireplace and large shuttered windows. The gourmet kitchen features cherry wood cabinetry, granite counters with a matching backsplash, stainless steel appliances and a spacious, eat-in kitchen island.
The primary suite is a serene retreat with a HUGE walk-in closet, dual vanities, a soaking tub, and a walk-in shower. The backyard is beautifully landscaped with a covered patio and real grass. The vibrant community center offers pools, parks, sports courts, hiking trails, and a K-8 school just minutes away. A must-see home in one of the most sought-after neighborhoods!
Home Details
Home Type
- Single Family
Est. Annual Taxes
- $3,582
Year Built
- Built in 2007
Lot Details
- 0.28 Acre Lot
- Desert faces the front and back of the property
- Block Wall Fence
- Corner Lot
- Front and Back Yard Sprinklers
- Sprinklers on Timer
- Grass Covered Lot
HOA Fees
- $197 Monthly HOA Fees
Parking
- 2 Open Parking Spaces
- 3 Car Garage
- Side or Rear Entrance to Parking
Home Design
- Contemporary Architecture
- Wood Frame Construction
- Tile Roof
- Stucco
Interior Spaces
- 3,408 Sq Ft Home
- 1-Story Property
- Ceiling height of 9 feet or more
- Gas Fireplace
- Double Pane Windows
- Low Emissivity Windows
- Family Room with Fireplace
- Security System Owned
- Washer and Dryer Hookup
Kitchen
- Kitchen Updated in 2021
- Eat-In Kitchen
- Breakfast Bar
- Built-In Microwave
- Kitchen Island
- Granite Countertops
Flooring
- Carpet
- Tile
Bedrooms and Bathrooms
- 5 Bedrooms
- Primary Bathroom is a Full Bathroom
- 4 Bathrooms
- Dual Vanity Sinks in Primary Bathroom
- Bathtub With Separate Shower Stall
Accessible Home Design
- No Interior Steps
Schools
- Sonoran Foothills Elementary And Middle School
- Sandra Day O'connor High School
Utilities
- Cooling Available
- Zoned Heating
- Heating System Uses Natural Gas
- Water Softener
Listing and Financial Details
- Tax Lot 22
- Assessor Parcel Number 204-25-302
Community Details
Overview
- Association fees include ground maintenance
- First Service Res Association, Phone Number (623) 869-6644
- Sonoran Foothills Dt Association, Phone Number (623) 869-6644
- Association Phone (623) 869-6644
- Built by TW Lewis
- Sonoran Foothills Parcel 20 Subdivision, Escena Floorplan
Amenities
- Clubhouse
- Recreation Room
Recreation
- Community Playground
- Community Pool
- Community Spa
- Bike Trail
Map
Home Values in the Area
Average Home Value in this Area
Tax History
| Year | Tax Paid | Tax Assessment Tax Assessment Total Assessment is a certain percentage of the fair market value that is determined by local assessors to be the total taxable value of land and additions on the property. | Land | Improvement |
|---|---|---|---|---|
| 2025 | $3,582 | $53,356 | -- | -- |
| 2024 | $4,716 | $50,815 | -- | -- |
| 2023 | $4,716 | $60,730 | $12,140 | $48,590 |
| 2022 | $4,537 | $47,520 | $9,500 | $38,020 |
| 2021 | $4,674 | $43,910 | $8,780 | $35,130 |
| 2020 | $4,582 | $43,080 | $8,610 | $34,470 |
| 2019 | $4,433 | $41,610 | $8,320 | $33,290 |
| 2018 | $4,274 | $39,670 | $7,930 | $31,740 |
| 2017 | $4,716 | $37,810 | $7,560 | $30,250 |
| 2016 | $4,475 | $38,450 | $7,690 | $30,760 |
| 2015 | $4,010 | $39,460 | $7,890 | $31,570 |
Property History
| Date | Event | Price | Change | Sq Ft Price |
|---|---|---|---|---|
| 04/03/2025 04/03/25 | For Sale | $950,000 | -- | $279 / Sq Ft |
Deed History
| Date | Type | Sale Price | Title Company |
|---|---|---|---|
| Warranty Deed | $805,000 | Jetclosing Inc A T&E Co | |
| Interfamily Deed Transfer | -- | None Available | |
| Special Warranty Deed | $475,500 | Clear Title Agency Of Arizon | |
| Quit Claim Deed | -- | Arizona Title Agency Inc | |
| Cash Sale Deed | $10,360,000 | Arizona Title Agency Inc | |
| Special Warranty Deed | -- | Arizona Title Agency Inc | |
| Special Warranty Deed | -- | American Heritage Title Agen |
Mortgage History
| Date | Status | Loan Amount | Loan Type |
|---|---|---|---|
| Open | $644,000 | New Conventional | |
| Previous Owner | $150,000 | New Conventional | |
| Previous Owner | $300,000 | Purchase Money Mortgage | |
| Previous Owner | $4,879,000 | Construction |
Similar Homes in the area
Source: Arizona Regional Multiple Listing Service (ARMLS)
MLS Number: 6844371
APN: 204-25-302
- 32215 N 16th Ave
- 31811 N 16th Ave
- 1708 W Dusty Wren Dr
- 2.2 acres N 19th Ave Unit 3
- 1807 W Sierra Sunset Trail
- 31709 N 16th Ave
- 1712 W Aloe Vera Dr
- 1805 W Parnell Dr
- 31816 N 19th Ave
- 1840 W Sierra Sunset Trail
- 1723 W Brianna Rd
- 32009 N 19th Ln
- 32742 N 15th Glen
- 115 E Santa Cruz Dr
- 32359 N 19th Ln
- 32754 N 15th Glen
- 31604 N 19th Ave
- 2027 W Sleepy Ranch Rd
- 2033 W Burnside Trail
- 32020 N 20th Dr
