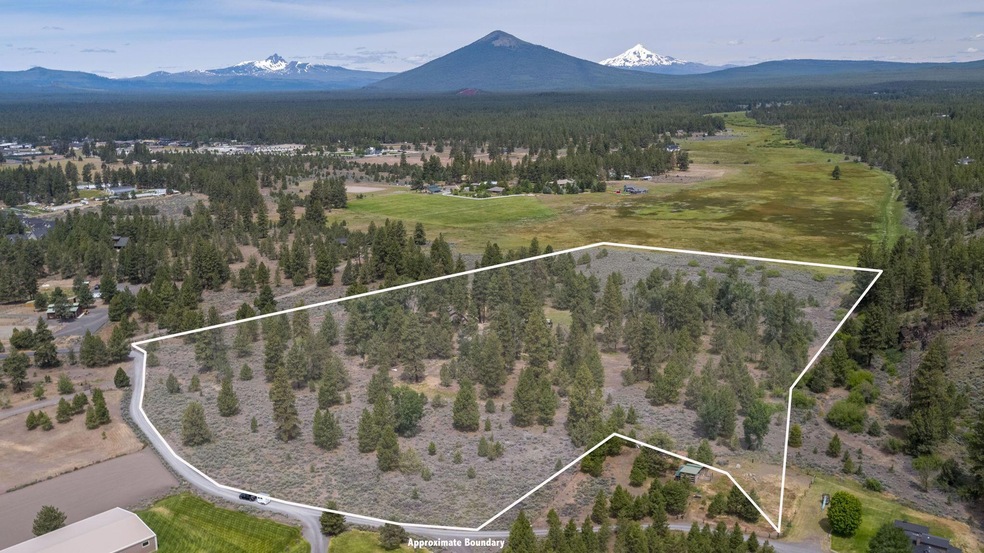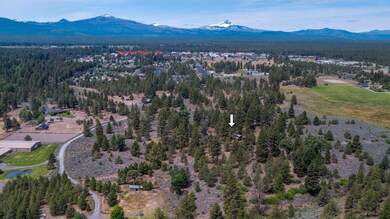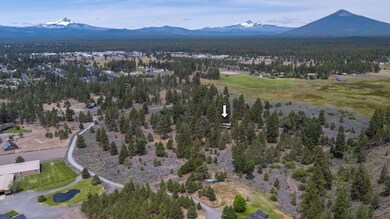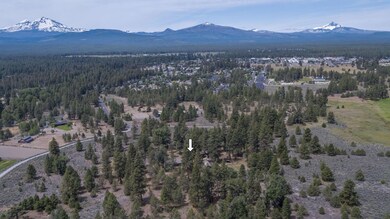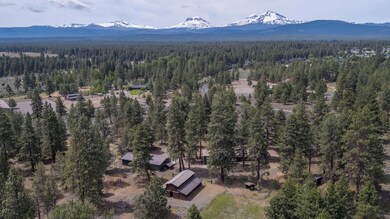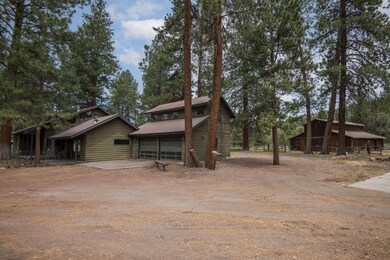
16080 Perit Huntington Rd Sisters, OR 97759
Highlights
- Barn
- Horse Property
- Spa
- Sisters Elementary School Rated A-
- Horse Stalls
- Home fronts a creek
About This Home
As of October 2024Exceptional 25-acre estate with picturesque mountain views and meadow setting, just minutes from downtown Sisters. This property features a 3 bed/2.5 bath home with a generously sized kitchen and sturdy construction, awaiting your personal updates. Additionally, attached 2-car garage with pull-through design and spacious room above offers endless possibilities for a studio, office, or separate living space. Highlighting the property is a massive shop with separate metered power, 48x72 uninsulated portion with 4 bay doors, and a 12-foot garage door opening to an insulated 48x24 bay equipped with hot & cold running water. Equestrian amenities include a 6-stall barn complete with a hayloft, heated tack room, and hot/cold running water. The entire property is cross-fenced with additional horse shelters for convenient feed/ tack storage. Under 5 minutes from downtown Sisters, this property offers a perfect blend of rural tranquility and urban convenience, the last of its size and proximity
Home Details
Home Type
- Single Family
Est. Annual Taxes
- $9,568
Year Built
- Built in 1977
Lot Details
- 25.48 Acre Lot
- Home fronts a creek
- Kennel or Dog Run
- Fenced
- Level Lot
- Front and Back Yard Sprinklers
- Wooded Lot
- Additional Parcels
- Property is zoned RR10, RR10
Parking
- 2 Car Attached Garage
- Second Garage
- Workshop in Garage
- Garage Door Opener
- Gravel Driveway
- RV Access or Parking
Property Views
- Creek or Stream
- Mountain
- Forest
- Territorial
Home Design
- Northwest Architecture
- Stem Wall Foundation
- Frame Construction
- Metal Roof
Interior Spaces
- 2,658 Sq Ft Home
- 2-Story Property
- Built-In Features
- Vaulted Ceiling
- Wood Burning Fireplace
- Propane Fireplace
- Double Pane Windows
- Vinyl Clad Windows
- Family Room with Fireplace
- Great Room with Fireplace
- Loft
- Bonus Room
Kitchen
- Breakfast Area or Nook
- Eat-In Kitchen
- Oven
- Microwave
- Dishwasher
- Kitchen Island
- Laminate Countertops
Flooring
- Carpet
- Laminate
- Vinyl
Bedrooms and Bathrooms
- 3 Bedrooms
- Primary Bedroom on Main
- Double Master Bedroom
- Bathtub with Shower
Home Security
- Carbon Monoxide Detectors
- Fire and Smoke Detector
Outdoor Features
- Spa
- Horse Property
- Courtyard
- Patio
- Separate Outdoor Workshop
- Outdoor Storage
- Storage Shed
Schools
- Sisters Elementary School
- Sisters Middle School
- Sisters High School
Utilities
- Forced Air Heating and Cooling System
- Heat Pump System
- Well
- Septic Tank
- Leach Field
- Phone Available
- Cable TV Available
Additional Features
- Barn
- Horse Stalls
Community Details
- No Home Owners Association
- Barclay Meadows Subdivision
Listing and Financial Details
- Assessor Parcel Number 142997
Map
Home Values in the Area
Average Home Value in this Area
Property History
| Date | Event | Price | Change | Sq Ft Price |
|---|---|---|---|---|
| 10/31/2024 10/31/24 | Sold | $1,299,000 | -13.4% | $489 / Sq Ft |
| 09/16/2024 09/16/24 | Pending | -- | -- | -- |
| 08/23/2024 08/23/24 | Price Changed | $1,499,999 | +900.0% | $564 / Sq Ft |
| 08/23/2024 08/23/24 | Price Changed | $149,999 | -90.4% | $56 / Sq Ft |
| 06/15/2024 06/15/24 | For Sale | $1,555,000 | +24.4% | $585 / Sq Ft |
| 02/27/2023 02/27/23 | Sold | $1,250,000 | -7.4% | $470 / Sq Ft |
| 08/08/2022 08/08/22 | Pending | -- | -- | -- |
| 08/08/2022 08/08/22 | For Sale | $1,350,000 | -- | $508 / Sq Ft |
Tax History
| Year | Tax Paid | Tax Assessment Tax Assessment Total Assessment is a certain percentage of the fair market value that is determined by local assessors to be the total taxable value of land and additions on the property. | Land | Improvement |
|---|---|---|---|---|
| 2024 | $3,566 | $683,000 | -- | -- |
| 2023 | $3,465 | $663,120 | $0 | $0 |
| 2022 | $3,174 | $625,080 | $0 | $0 |
| 2021 | $3,191 | $606,890 | $0 | $0 |
Mortgage History
| Date | Status | Loan Amount | Loan Type |
|---|---|---|---|
| Open | $974,250 | New Conventional | |
| Previous Owner | $800,000 | New Conventional |
Deed History
| Date | Type | Sale Price | Title Company |
|---|---|---|---|
| Warranty Deed | $1,299,000 | Western Title |
Similar Homes in Sisters, OR
Source: Southern Oregon MLS
MLS Number: 220184671
APN: 252401
- 68995 Barclay Ct
- 69015 Barclay Ct
- 16158 Oregon 126
- 1104 E Horse Back Trail
- 69027 Bay Place
- 995 E Horse Back Trail
- 1021 E Cascade Ave
- 973 E Cascade Ave
- 921 E Cascade Ave
- 16400 Riata Dr
- 714 S Wrangler Ct
- 955 E Coyote Springs Rd
- 711 E Tyee Dr
- 713 E Tyler Ave Unit 60
- 0 Lots A and C Unit 24044762
- 0 E Washington Ave Unit 5901 220193407
- 0 N Spruce St
- 390 E Diamond Peak Ave
- 215 S Spruce St
- 271 E Diamond Peak Ave
