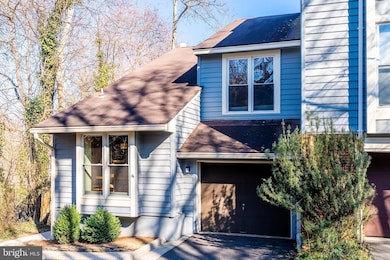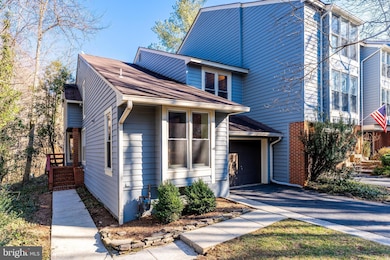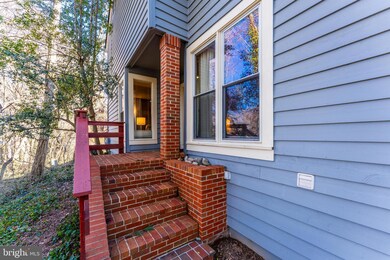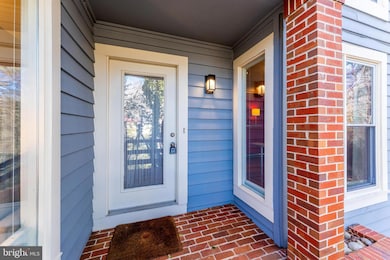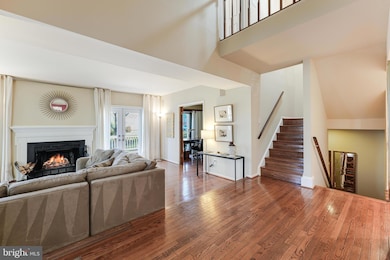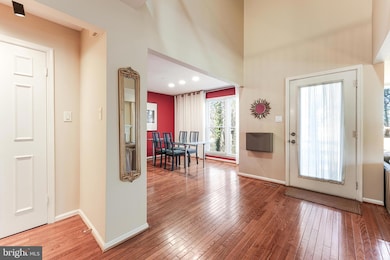
1609 Apricot Ct Reston, VA 20190
Lake Anne NeighborhoodHighlights
- Deck
- Contemporary Architecture
- Wood Flooring
- Langston Hughes Middle School Rated A-
- Two Story Ceilings
- 3-minute walk to Hook Road Tennis Courts
About This Home
As of April 2025Incredible end-unit townhouse in Reston offering the perfect blend of comfort, convenience, and modern updates. Nestled in the sought-after Orchard Green Cluster, enjoy a prime location with easy access to Lake Anne via the Blue Trail and just minutes to Reston Town Center, Lake Anne shops, and major commuter routes. Plus, you're less than two miles from both the Wiehle-Reston East and Reston Town Center Metro stations!
Step inside to gleaming hardwood floors throughout and a two-story foyer that sets the tone for this beautiful home. The spacious living room features a cozy fireplace, while French doors lead to a private office with custom built-ins. Entertain in the formal dining room or enjoy casual meals in the eat-in kitchen, complete with stainless steel appliances.
Upstairs, find three generous bedrooms, including a primary suite with a walk-in closet and a fully renovated en-suite bath with modern fixtures.
The finished lower level is perfect for hosting guests, featuring a wet bar, wine room, and plenty of flexible space for storage, a home gym, and additional living space. Outside, relax on your private deck, perfect for enjoying the serene surroundings.
With a one-car garage, driveway parking, and incredible location, this home truly has it all. Don’t miss your chance to make it yours—welcome home!
Townhouse Details
Home Type
- Townhome
Est. Annual Taxes
- $7,558
Year Built
- Built in 1984
HOA Fees
- $71 Monthly HOA Fees
Parking
- 1 Car Direct Access Garage
- Front Facing Garage
- Garage Door Opener
- Driveway
Home Design
- Contemporary Architecture
- Slab Foundation
- Shingle Roof
- Wood Siding
Interior Spaces
- Property has 3 Levels
- Wet Bar
- Built-In Features
- Crown Molding
- Two Story Ceilings
- Recessed Lighting
- 1 Fireplace
- French Doors
- Formal Dining Room
Kitchen
- Eat-In Kitchen
- Electric Oven or Range
- Range Hood
- Microwave
- Dishwasher
- Wine Rack
- Disposal
Flooring
- Wood
- Tile or Brick
Bedrooms and Bathrooms
- 3 Bedrooms
- En-Suite Bathroom
- Walk-In Closet
Laundry
- Laundry on lower level
- Dryer
- Washer
Finished Basement
- Interior Basement Entry
- Basement with some natural light
Schools
- Lake Anne Elementary School
- Hughes Middle School
- South Lakes High School
Utilities
- Forced Air Heating and Cooling System
- Natural Gas Water Heater
Additional Features
- Deck
- 2,652 Sq Ft Lot
Listing and Financial Details
- Tax Lot 36
- Assessor Parcel Number 0172 28 0036
Community Details
Overview
- Association fees include trash, snow removal, common area maintenance, pool(s)
- $133 Other Monthly Fees
- Reston Association And Orchard Green Cluster HOA
- Reston Subdivision
Amenities
- Picnic Area
- Common Area
- Community Center
Recreation
- Tennis Courts
- Soccer Field
- Community Basketball Court
- Community Playground
- Community Pool
- Pool Membership Available
- Dog Park
- Jogging Path
- Bike Trail
Map
Home Values in the Area
Average Home Value in this Area
Property History
| Date | Event | Price | Change | Sq Ft Price |
|---|---|---|---|---|
| 04/07/2025 04/07/25 | Sold | $800,000 | +3.2% | $271 / Sq Ft |
| 03/05/2025 03/05/25 | For Sale | $775,000 | +41.2% | $262 / Sq Ft |
| 07/02/2012 07/02/12 | Sold | $549,000 | 0.0% | $191 / Sq Ft |
| 05/21/2012 05/21/12 | Pending | -- | -- | -- |
| 05/17/2012 05/17/12 | For Sale | $549,000 | -- | $191 / Sq Ft |
Tax History
| Year | Tax Paid | Tax Assessment Tax Assessment Total Assessment is a certain percentage of the fair market value that is determined by local assessors to be the total taxable value of land and additions on the property. | Land | Improvement |
|---|---|---|---|---|
| 2024 | $7,558 | $626,980 | $220,000 | $406,980 |
| 2023 | $7,341 | $624,510 | $220,000 | $404,510 |
| 2022 | $6,952 | $607,960 | $205,000 | $402,960 |
| 2021 | $7,048 | $577,470 | $195,000 | $382,470 |
| 2020 | $7,352 | $552,760 | $185,000 | $367,760 |
| 2019 | $3,698 | $535,550 | $175,000 | $360,550 |
| 2018 | $6,243 | $542,910 | $175,000 | $367,910 |
| 2017 | $2,622 | $518,060 | $175,000 | $343,060 |
| 2016 | $2,148 | $518,060 | $175,000 | $343,060 |
| 2015 | $5,513 | $474,060 | $165,000 | $309,060 |
| 2014 | $1,957 | $500,940 | $165,000 | $335,940 |
Mortgage History
| Date | Status | Loan Amount | Loan Type |
|---|---|---|---|
| Open | $640,000 | New Conventional | |
| Closed | $640,000 | New Conventional | |
| Previous Owner | $150,000 | Credit Line Revolving | |
| Previous Owner | $12,000 | Credit Line Revolving | |
| Previous Owner | $384,000 | New Conventional | |
| Previous Owner | $203,000 | No Value Available |
Deed History
| Date | Type | Sale Price | Title Company |
|---|---|---|---|
| Bargain Sale Deed | $800,000 | Stewart Title | |
| Bargain Sale Deed | $800,000 | Stewart Title | |
| Gift Deed | -- | None Available | |
| Warranty Deed | $549,000 | -- | |
| Warranty Deed | $480,000 | -- | |
| Deed | $225,600 | -- |
Similar Homes in Reston, VA
Source: Bright MLS
MLS Number: VAFX2224258
APN: 0172-28-0036
- 11500 Fairway Dr Unit 101
- 11495 Waterview Cluster
- 11459 Washington Plaza W
- 11400 Washington Plaza W Unit 803
- 1578 Moorings Dr Unit 4B/12B
- 11527 Hickory Cluster
- 11350 Links Dr
- 1602 Chimney House Rd Unit 1602
- 1609 Fellowship Square
- 1503 Inlet Ct
- 11625 Vantage Hill Rd Unit C
- 11627 Vantage Hill Rd Unit 2A
- 11616 Vantage Hill Rd Unit 2C
- 11622 Vantage Hill Rd Unit 12B
- 1554 Northgate Square Unit 2A
- 1521 Northgate Square Unit 21-C
- 1531 Northgate Square Unit 12B
- 1669 Bandit Loop Unit 107A
- 1669 Bandit Loop Unit 209A
- 1669 Bandit Loop Unit 101A

