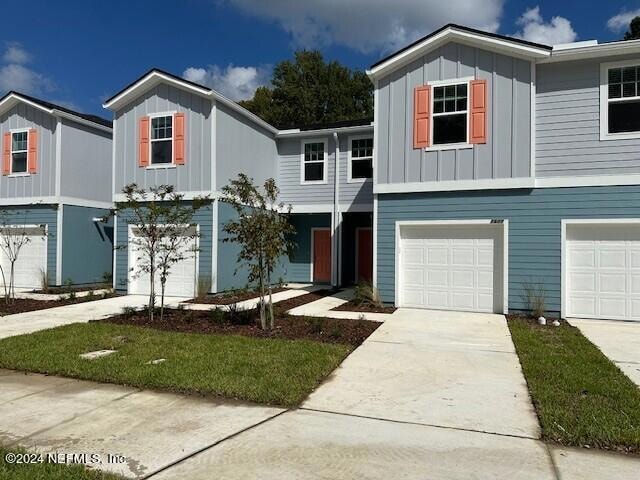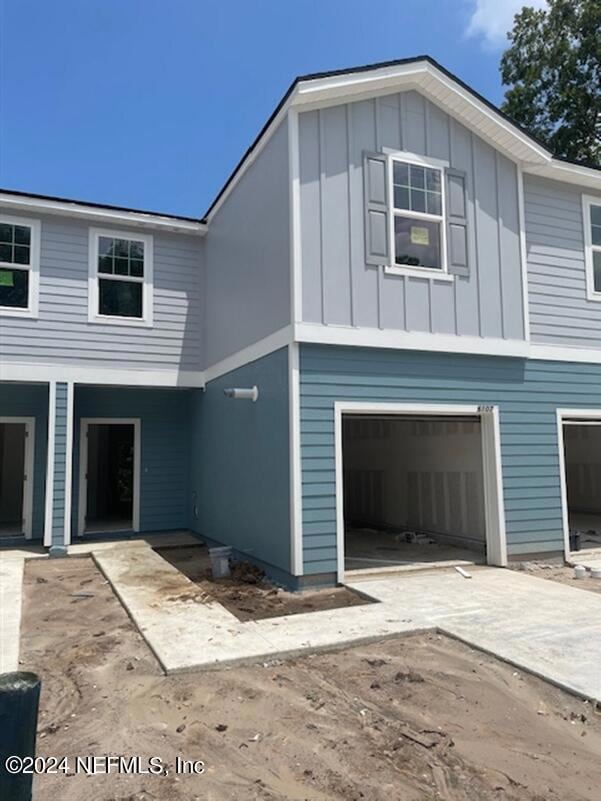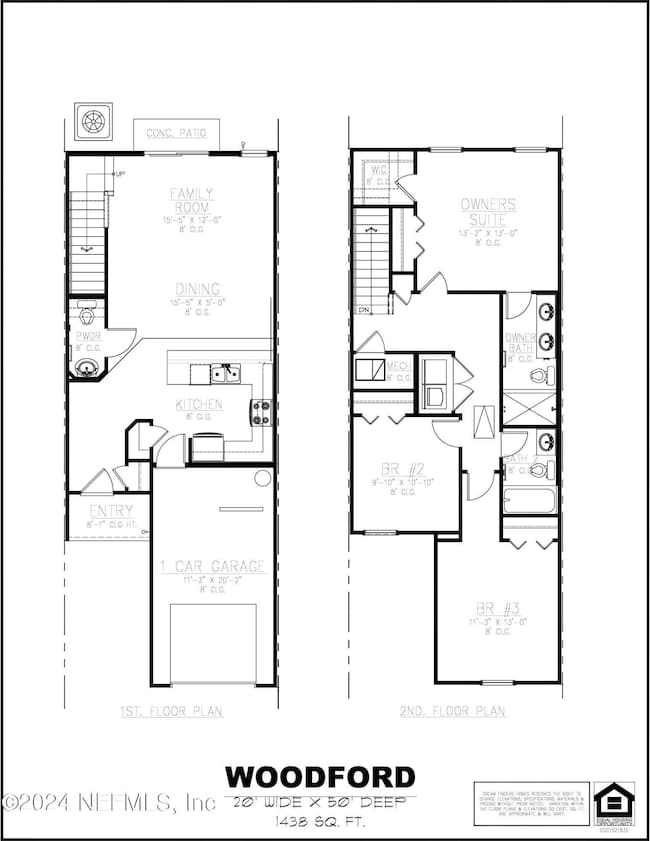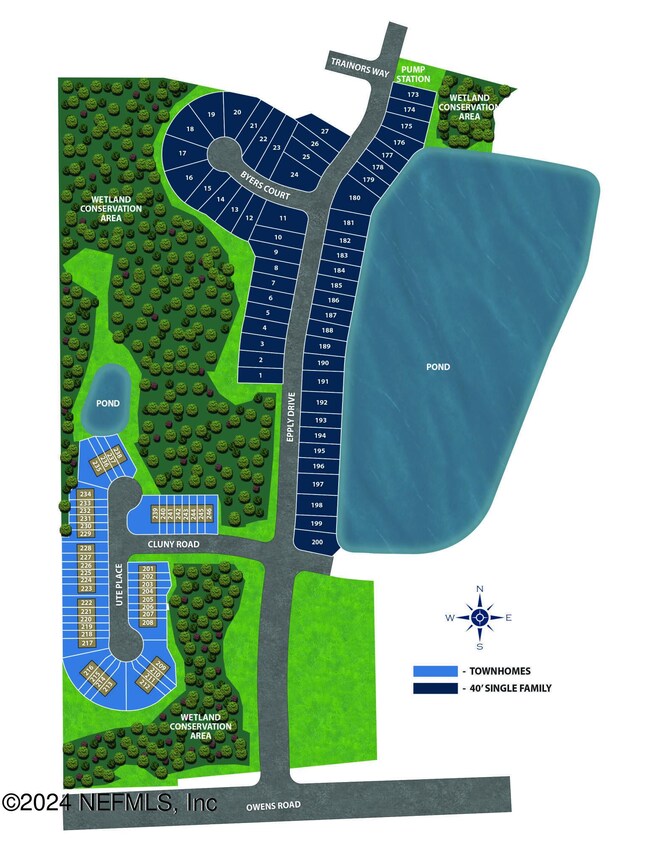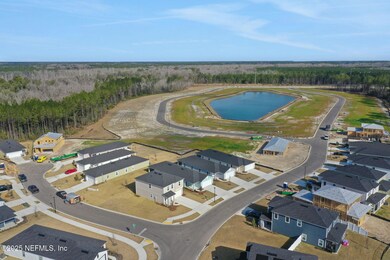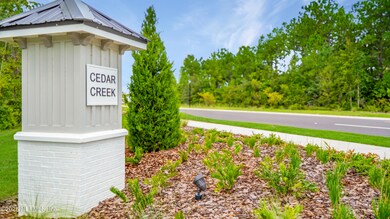
1609 Cluny Rd Jacksonville, FL 32218
Pecan Park NeighborhoodHighlights
- Under Construction
- Traditional Architecture
- 1 Car Attached Garage
- Open Floorplan
- Great Room
- Walk-In Closet
About This Home
As of April 2025SAMPLE IMAGE Discover your dream home in the exquisite Woodford plan, boasting 1483 square feet of perfectly designed space. This 3-bedroom, 2.5-bathroom townhome with a 1-car garage offers the ultimate in style and comfort. As soon as you step inside, you'll be captivated by the42'' Gray Cabinets , quartz tops in kitchen and baths, laminate wood flooring in living areas, creating a warm and welcoming atmosphere.
The second floor is a serene retreat, housing all three bedrooms. The luxurious primary bedroom is a true oasis, complete with an ensuite featuring dual vanities and a walk-in shower. Imagine starting and ending each day in this peaceful space. But the benefits of this townhome extend far beyond the front door. The Cedar Creek community offers an unparalleled living experience thanks to its exceptional location. Enjoy a quick five-minute commute to a variety of major shopping outlets and dining options. With effortless access to I-95, your daily commute will be a breeze.
Townhouse Details
Home Type
- Townhome
Year Built
- Built in 2024 | Under Construction
Lot Details
- 4,792 Sq Ft Lot
- Cleared Lot
HOA Fees
- $257 Monthly HOA Fees
Parking
- 1 Car Attached Garage
- Garage Door Opener
Home Design
- Traditional Architecture
- Shingle Roof
- Wood Siding
Interior Spaces
- 1,483 Sq Ft Home
- 2-Story Property
- Open Floorplan
- Great Room
- Dining Room
Kitchen
- Breakfast Bar
- Gas Range
- Microwave
- Dishwasher
Flooring
- Carpet
- Tile
Bedrooms and Bathrooms
- 3 Bedrooms
- Split Bedroom Floorplan
- Walk-In Closet
- Shower Only
Laundry
- Laundry on upper level
- Dryer
- Front Loading Washer
Home Security
Schools
- Louis Sheffield Elementary School
- Oceanway Middle School
- First Coast High School
Utilities
- Cooling Available
- Central Heating
- Heat Pump System
- Tankless Water Heater
- Natural Gas Water Heater
Listing and Financial Details
- Assessor Parcel Number 1062562710
Community Details
Overview
- Association fees include internet, ground maintenance
- Cedar Creek Subdivision
Security
- Fire and Smoke Detector
Map
Home Values in the Area
Average Home Value in this Area
Property History
| Date | Event | Price | Change | Sq Ft Price |
|---|---|---|---|---|
| 04/22/2025 04/22/25 | Sold | $239,990 | 0.0% | $162 / Sq Ft |
| 03/12/2025 03/12/25 | Pending | -- | -- | -- |
| 03/01/2025 03/01/25 | Price Changed | $239,990 | -8.7% | $162 / Sq Ft |
| 02/24/2025 02/24/25 | Price Changed | $262,990 | +0.4% | $177 / Sq Ft |
| 01/02/2025 01/02/25 | Price Changed | $261,990 | +0.4% | $177 / Sq Ft |
| 10/31/2024 10/31/24 | Price Changed | $260,990 | +0.4% | $176 / Sq Ft |
| 08/17/2024 08/17/24 | Price Changed | $259,990 | -3.7% | $175 / Sq Ft |
| 07/10/2024 07/10/24 | Price Changed | $269,990 | -3.6% | $182 / Sq Ft |
| 05/18/2024 05/18/24 | For Sale | $279,990 | -- | $189 / Sq Ft |
Tax History
| Year | Tax Paid | Tax Assessment Tax Assessment Total Assessment is a certain percentage of the fair market value that is determined by local assessors to be the total taxable value of land and additions on the property. | Land | Improvement |
|---|---|---|---|---|
| 2024 | -- | $44,000 | $44,000 | -- |
| 2023 | -- | -- | -- | -- |
Similar Homes in Jacksonville, FL
Source: realMLS (Northeast Florida Multiple Listing Service)
MLS Number: 2026587
APN: 106256-2710
- 13533 Ute Place
- 13531 Ute Place
- 13529 Ute Place
- 13554 Ute Place
- 13527 Ute Place
- 13510 Ute Place
- 14262 Epply Dr
- 14184 Epply Dr
- 14137 Epply Dr
- 14125 Epply Dr
- 14184 Epply Dr
- 14184 Epply Dr
- 14184 Epply Dr
- 14184 Epply Dr
- 14184 Epply Dr
- 14184 Epply Dr
- 14184 Epply Dr
- 14209 Epply Dr
- 14256 Epply Dr
- 14167 Epply Dr
