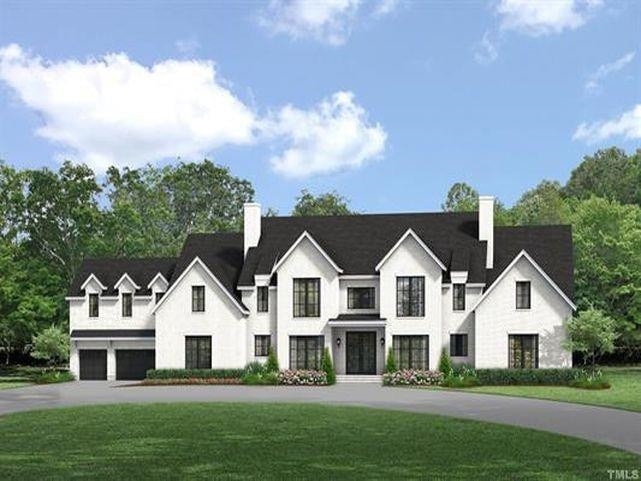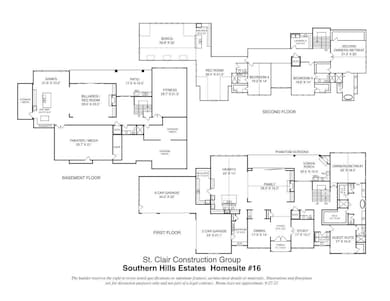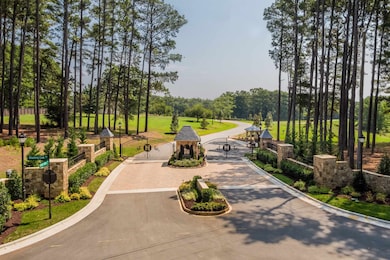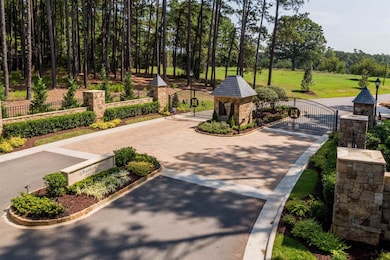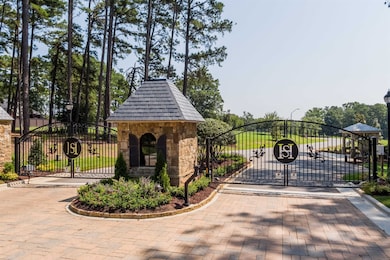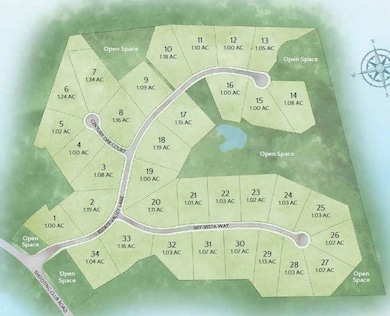
1609 Estate Valley Ln Raleigh, NC 27613
Estimated payment $26,880/month
Highlights
- Home Theater
- New Construction
- Two Primary Bedrooms
- Pleasant Union Elementary School Rated A
- In Ground Pool
- Family Room with Fireplace
About This Home
Stunning brick home w/striking architectural details! Lofty 2 story foyer! Luxurious 1st fl owners retreat w/cathedral ceiling has 2 lg WICs, luxe bath w/soaking tub &walk-in shower. Opt. 2nd fl owners retreat w/elegant bath, lg WIC. 1st fl guest BR & study. Open plan w/spacious FR flows into gourmet kit, hearth rm & rear veranda thru 14' tall multi-slide glass doors that pocket into wall. Indoor/Outdoor living! Pool w/ spa! Daylight basement w/game rm, rec rm, theater, fitness. Elevator& 5 car garage!
Home Details
Home Type
- Single Family
Est. Annual Taxes
- $2,732
Year Built
- Built in 2024 | New Construction
Lot Details
- 1 Acre Lot
- Lot Dimensions are 244.33 x 252.50 x 102.60 x 248.30
- Landscaped
HOA Fees
- $140 Monthly HOA Fees
Parking
- 5 Car Attached Garage
- Side Facing Garage
Home Design
- Home is estimated to be completed on 4/30/26
- Transitional Architecture
- Brick Exterior Construction
- Concrete Foundation
- Architectural Shingle Roof
Interior Spaces
- 2-Story Property
- Wet Bar
- Smooth Ceilings
- Vaulted Ceiling
- Gas Log Fireplace
- Insulated Windows
- Mud Room
- Entrance Foyer
- Family Room with Fireplace
- 3 Fireplaces
- Breakfast Room
- Dining Room
- Home Theater
- Home Office
- Recreation Room with Fireplace
- Bonus Room
- Screened Porch
- Utility Room
- Home Gym
- Finished Basement
- Natural lighting in basement
Kitchen
- Butlers Pantry
- Double Oven
- Indoor Grill
- Gas Range
- Range Hood
- Microwave
- Dishwasher
- Quartz Countertops
Flooring
- Wood
- Carpet
- Tile
Bedrooms and Bathrooms
- 5 Bedrooms
- Primary Bedroom on Main
- Double Master Bedroom
- Walk-In Closet
- Double Vanity
- Private Water Closet
- Soaking Tub
- Walk-in Shower
Laundry
- Laundry Room
- Laundry in multiple locations
Accessible Home Design
- Accessible Elevator Installed
- Accessible Washer and Dryer
Outdoor Features
- In Ground Pool
- Patio
- Outdoor Fireplace
- Outdoor Gas Grill
- Rain Gutters
Schools
- Pleasant Union Elementary School
- West Millbrook Middle School
- Leesville Road High School
Utilities
- Forced Air Zoned Heating and Cooling System
- Heating System Uses Natural Gas
- Tankless Water Heater
- Gas Water Heater
- Septic Tank
- Cable TV Available
Community Details
- Association fees include insurance, road maintenance, storm water maintenance
- Ppm, Inc Association, Phone Number (919) 848-4911
- Built by St. Clair Construction Group LLC
- Southern Hills Estates Subdivision
Listing and Financial Details
- Assessor Parcel Number 0890149564
Map
Home Values in the Area
Average Home Value in this Area
Tax History
| Year | Tax Paid | Tax Assessment Tax Assessment Total Assessment is a certain percentage of the fair market value that is determined by local assessors to be the total taxable value of land and additions on the property. | Land | Improvement |
|---|---|---|---|---|
| 2024 | $2,732 | $440,000 | $440,000 | $0 |
| 2023 | $2,690 | $345,000 | $345,000 | $0 |
| 2022 | $2,492 | $345,000 | $345,000 | $0 |
| 2021 | $2,424 | $345,000 | $345,000 | $0 |
| 2020 | $2,384 | $345,000 | $345,000 | $0 |
| 2019 | $1,014 | $124,200 | $124,200 | $0 |
Property History
| Date | Event | Price | Change | Sq Ft Price |
|---|---|---|---|---|
| 01/12/2024 01/12/24 | For Sale | $4,750,000 | 0.0% | $387 / Sq Ft |
| 12/14/2023 12/14/23 | Off Market | $4,750,000 | -- | -- |
| 07/05/2022 07/05/22 | For Sale | $4,750,000 | -- | $387 / Sq Ft |
Deed History
| Date | Type | Sale Price | Title Company |
|---|---|---|---|
| Warranty Deed | $395,000 | None Available |
Similar Homes in Raleigh, NC
Source: Doorify MLS
MLS Number: 2460173
APN: 0890.03-14-9564-000
- 1601 Estate Valley Ln
- 6500 Century Oak Ct
- 1633 Estate Valley Ln
- 6509 Century Oak Ct
- 1421 Sky Vista Way
- 1425 Sky Vista Way
- 1416 Barony Lake Way
- 1404 Barony Lake Way
- 11944 Appaloosa Run E
- 11912 Appaloosa Run E
- 2908 Stubble Field Dr
- 12420 Creedmoor Rd
- 6212 Trevor Ct
- 11705 Appaloosa Run E
- 1300 Caistor Ln
- 1405 Song Bird Crest Way
- 6209 Trevor Ct
- 1404 Song Bird Crest Way
- 13533 Old Creedmoor Rd
- 13525 Old Creedmoor Rd
