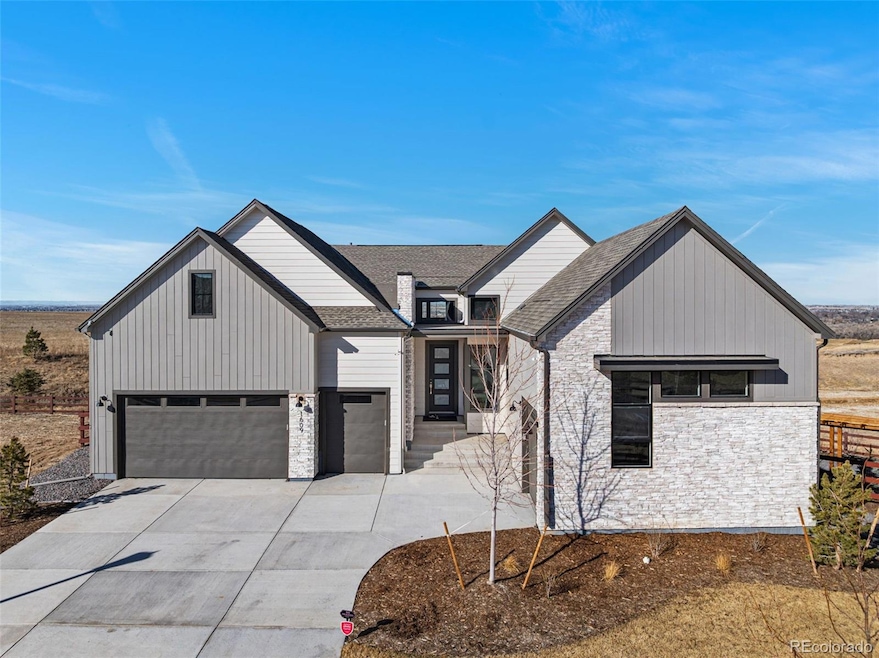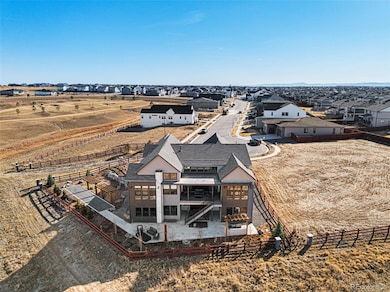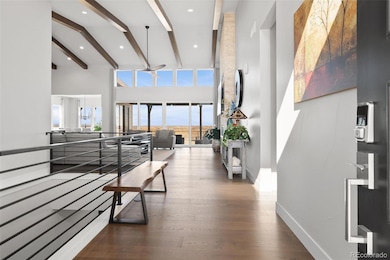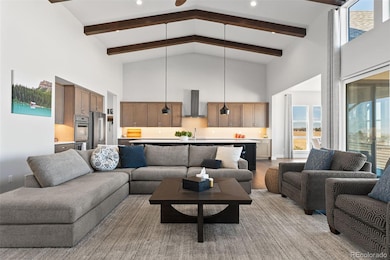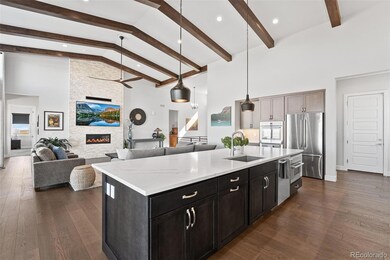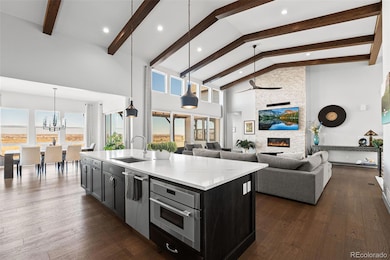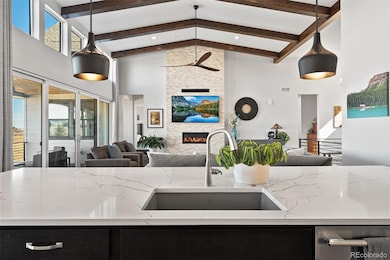
1609 Flourish Ct Windsor, CO 80550
Estimated payment $11,412/month
Highlights
- On Golf Course
- Clubhouse
- Living Room with Fireplace
- New Construction
- Deck
- Wood Flooring
About This Home
Experience refined living in this stunning ranch-style home, where floor-to-ceiling windows and soaring vaulted ceilings fill the open floor plan with natural light. Thoughtfully designed for both elegance and comfort, this home offers seamless indoor-outdoor living with breathtaking views of the golf course and mountains.
The gourmet kitchen flows effortlessly into the spacious dining and living areas, creating an inviting atmosphere perfect for entertaining. The luxurious main floor primary suite is a private retreat, featuring expansive views, a spa-inspired five-piece bath with heated floors and a heated towel rack, and a generous walk-in closet.
The finished walkout basement adds incredible versatility, offering a private home theater, a fully equipped gym, and additional space for guests or recreation. Step outside to enjoy tranquil open space, rolling fairways, and mesmerizing sunsets from your covered patio. Ask your agent for a full list of home inclusions!
With impeccable finishes and better-than-new construction, this home is move-in ready and waiting to impress!
Listing Agent
LPT Realty Brokerage Email: katrinahunt@thebairdteam.net,720-220-8636 License #100104364

Home Details
Home Type
- Single Family
Est. Annual Taxes
- $3,197
Year Built
- Built in 2023 | New Construction
Lot Details
- 0.31 Acre Lot
- On Golf Course
- Open Space
- Cul-De-Sac
- South Facing Home
- Property is Fully Fenced
- Landscaped
- Front and Back Yard Sprinklers
- Private Yard
HOA Fees
Parking
- 4 Car Attached Garage
Property Views
- Golf Course
- City
- Mountain
Home Design
- Brick Exterior Construction
- Frame Construction
- Composition Roof
Interior Spaces
- 1-Story Property
- Home Theater Equipment
- Bar Fridge
- Ceiling Fan
- Gas Fireplace
- Double Pane Windows
- Window Treatments
- Mud Room
- Entrance Foyer
- Family Room
- Living Room with Fireplace
- Dining Room
- Home Office
- Utility Room
- Home Gym
Kitchen
- Double Oven
- Cooktop with Range Hood
- Microwave
- Freezer
- Dishwasher
- Disposal
Flooring
- Wood
- Tile
Bedrooms and Bathrooms
- 4 Bedrooms | 3 Main Level Bedrooms
Laundry
- Laundry Room
- Dryer
- Washer
Finished Basement
- Partial Basement
- Sump Pump
- Bedroom in Basement
- 1 Bedroom in Basement
Home Security
- Home Security System
- Smart Locks
- Carbon Monoxide Detectors
- Fire and Smoke Detector
Eco-Friendly Details
- Energy-Efficient Appliances
- Energy-Efficient HVAC
- Energy-Efficient Doors
- Energy-Efficient Thermostat
Outdoor Features
- Deck
- Covered patio or porch
- Outdoor Water Feature
- Fire Pit
- Outdoor Gas Grill
- Rain Gutters
Schools
- Skyview Elementary School
- Windsor Middle School
- Windsor High School
Utilities
- Forced Air Heating and Cooling System
- Humidifier
- High-Efficiency Water Heater
- Water Softener
- High Speed Internet
- Cable TV Available
Listing and Financial Details
- Exclusions: Seller's personal property
- Assessor Parcel Number R8972257
Community Details
Overview
- Association fees include reserves, trash
- Raindance Community Assoc. Association, Phone Number (303) 482-2213
- Non Pot Water Association, Phone Number (303) 482-2213
- Raindance Fairways Subdivision, The Broadmoor Plan
- Greenbelt
Amenities
- Clubhouse
Recreation
- Golf Course Community
- Community Playground
- Community Pool
- Park
- Trails
Map
Home Values in the Area
Average Home Value in this Area
Tax History
| Year | Tax Paid | Tax Assessment Tax Assessment Total Assessment is a certain percentage of the fair market value that is determined by local assessors to be the total taxable value of land and additions on the property. | Land | Improvement |
|---|---|---|---|---|
| 2024 | $1,000 | $26,300 | $7,040 | $19,260 |
| 2023 | $1,000 | $29,300 | $29,300 | $19,260 |
| 2022 | $95 | $670 | $670 | $0 |
| 2021 | $86 | $670 | $670 | $0 |
Property History
| Date | Event | Price | Change | Sq Ft Price |
|---|---|---|---|---|
| 04/16/2025 04/16/25 | Pending | -- | -- | -- |
| 03/19/2025 03/19/25 | For Sale | $1,990,000 | -- | $407 / Sq Ft |
Deed History
| Date | Type | Sale Price | Title Company |
|---|---|---|---|
| Special Warranty Deed | $1,967,407 | None Listed On Document |
Similar Homes in Windsor, CO
Source: REcolorado®
MLS Number: 4071584
APN: R8972257
- 1659 Flourish Dr
- 1638 Thrive Dr
- 1653 Flourish Dr
- 1662 Thrive Dr
- 1716 Branching Canopy Dr
- 1714 Branching Canopy Dr
- 1848 Golden Sun Dr
- 1728 Center Pivot Dr
- 1719 Branching Canopy Dr
- 1720 Branching Canopy Dr
- 1843 Golden Sun Dr
- 1722 Branching Canopy Dr
- 1830 Thrive Dr
- 1591 Landon Ct
- 1722 Fire Glow Dr
- 1578 Landon Ct
- 1815 Windfall Dr
- 1685 Crystalline Dr
- 1827 Wind Fall Dr
- 1937 Bison Ridge Dr
