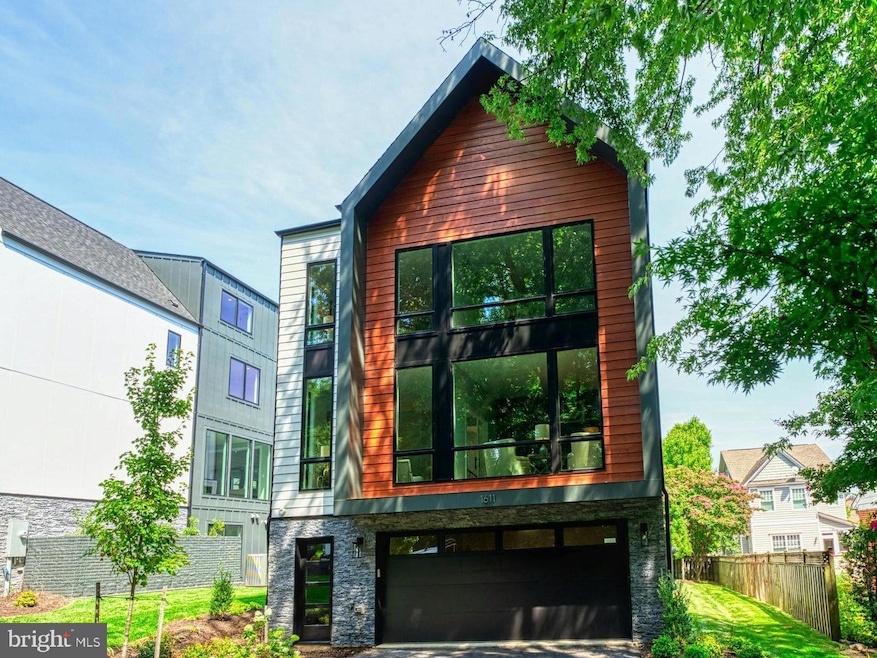
1609 Hunting Ave McLean, VA 22102
Highlights
- New Construction
- Deck
- Terrace
- Kent Gardens Elementary School Rated A
- Contemporary Architecture
- No HOA
About This Home
As of October 2024Welcome to ???????? ?????????????? ??????, a modern masterpiece in the heart of McLean, offering a lifestyle of unparalleled elegance and convenience. Boasting access to top-rated schools, close to everything, this new construction property is a beacon of luxury living. Featuring 6 beds and 6 baths spread across ??,?????? ???????? ?????????? ??????????, with an additional ??,?????? ???????? of finished space below grade, this home exudes spaciousness and thoughtful design. The 2-car front-load garage adds to the convenience. Upon entering, natural light floods the inviting foyer and living spaces, setting the tone for the refined atmosphere within. The formal dining room epitomizes sophistication, providing the perfect backdrop for memorable gatherings. The heart of the home is the well-designed open kitchen, equipped with commercial-grade top-of-the-line appliances, stacked cabinetry, in/under cabinet lighting, and a spacious waterfall island with bar seating. The adjacent family room is a true spectacle, featuring a fireplace, built-ins, ceiling features, and a wall of glass overlooking backyard. An expansive, maintenance-free deck and fence are included. The upper floor is thoughtfully laid out, with the primary owner's suite boasting large his and her walk-in closets, a deep soaking tub, double vanities, and a shower. Two secondary bedrooms with bath access and walk-in closets complete the upper level, each room bathed in natural light. The lower level adds over 1,000 sqft of luxury living space, fully finished with the same quality as the main floor. An extra-wide areaway walk-out leads to the backyard, while the open floor plan includes a recreation room, designer wet bar, and a study. For added allure, the bonus loft level offers a suite, wet bar, and a maintenance-free rooftop terrace, creating an architectural masterpiece. The property also features a Contemporary-style garage, premium Pella-450 wood windows, and more, ensuring a lifestyle of luxury and comfort. Don't miss the opportunity to make this exceptional property your new home! ???????? ???????? ?????????????????????? ???? ???????????????? ?? ???????? ?????? ???????????? ?????????? ???????? ???? ???????????? ?????????? $??.???? ????????!
Home Details
Home Type
- Single Family
Est. Annual Taxes
- $8,756
Year Built
- Built in 2024 | New Construction
Lot Details
- 6,500 Sq Ft Lot
- Property is in excellent condition
- Property is zoned R-3
Parking
- 2 Car Attached Garage
- Front Facing Garage
- Garage Door Opener
- Driveway
Home Design
- Contemporary Architecture
- Architectural Shingle Roof
- Concrete Perimeter Foundation
Interior Spaces
- Property has 4 Levels
- Ceiling height of 9 feet or more
- Gas Fireplace
Bedrooms and Bathrooms
Laundry
- Laundry on upper level
- Washer and Dryer Hookup
Finished Basement
- Walk-Out Basement
- Sump Pump
- Natural lighting in basement
Outdoor Features
- Deck
- Terrace
Schools
- Kent Gardens Elementary School
- Longfellow Middle School
- Mclean High School
Utilities
- Forced Air Heating and Cooling System
- 200+ Amp Service
- Electric Water Heater
Community Details
- No Home Owners Association
- Built by Anchor Homes
- Hunting Ridge Subdivision, Beverly Floorplan
Listing and Financial Details
- Assessor Parcel Number 0303 02 0040
Map
Home Values in the Area
Average Home Value in this Area
Property History
| Date | Event | Price | Change | Sq Ft Price |
|---|---|---|---|---|
| 10/15/2024 10/15/24 | Sold | $2,095,000 | -0.2% | $362 / Sq Ft |
| 09/14/2024 09/14/24 | Pending | -- | -- | -- |
| 09/06/2024 09/06/24 | For Sale | $2,099,999 | +82.6% | $363 / Sq Ft |
| 08/01/2023 08/01/23 | Sold | $1,150,000 | -8.0% | $648 / Sq Ft |
| 08/01/2023 08/01/23 | For Sale | $1,250,000 | -- | $704 / Sq Ft |
| 07/31/2023 07/31/23 | Pending | -- | -- | -- |
Tax History
| Year | Tax Paid | Tax Assessment Tax Assessment Total Assessment is a certain percentage of the fair market value that is determined by local assessors to be the total taxable value of land and additions on the property. | Land | Improvement |
|---|---|---|---|---|
| 2024 | $3,674 | $263,960 | $229,000 | $34,960 |
| 2023 | $7,826 | $637,060 | $229,000 | $408,060 |
| 2022 | $7,331 | $587,780 | $182,000 | $405,780 |
| 2021 | $7,007 | $552,230 | $152,000 | $400,230 |
| 2020 | $6,462 | $504,890 | $152,000 | $352,890 |
| 2019 | $6,398 | $498,400 | $149,000 | $349,400 |
| 2018 | $5,411 | $470,520 | $147,000 | $323,520 |
| 2017 | $5,904 | $469,520 | $146,000 | $323,520 |
| 2016 | $5,845 | $465,520 | $142,000 | $323,520 |
| 2015 | $5,647 | $465,520 | $142,000 | $323,520 |
| 2014 | $5,452 | $449,370 | $134,000 | $315,370 |
Mortgage History
| Date | Status | Loan Amount | Loan Type |
|---|---|---|---|
| Open | $1,325,000 | New Conventional |
Deed History
| Date | Type | Sale Price | Title Company |
|---|---|---|---|
| Deed | $2,095,000 | Commonwealth Land Title | |
| Warranty Deed | $1,150,000 | Commonwealth Land Title |
Similar Homes in McLean, VA
Source: Bright MLS
MLS Number: VAFX2200390
APN: 0303-02-0040
- 7231 Vistas Ln
- 1737 Chain Bridge Rd
- 1564 Mclean Commons Ct
- 1650 Colonial Hills Dr
- 1646 Colonial Hills Dr
- 1733 Chain Bridge Rd
- 7360 Montcalm Dr
- 1625 Seneca Ave
- 7216 Davis Ct
- 7388 Hallcrest Dr
- 7349 Eldorado Ct
- 1781 Chain Bridge Rd Unit 307
- 1445 Harvest Crossing Dr
- 1733 Pimmit Dr
- 7330 Lewinsville Park Ct
- 1468 Evans Farm Dr
- 7362 Dartford Dr Unit 2601
- 7218 Farm Meadow Ct
- 1747 Gilson St
- 7414 Old Maple Square
