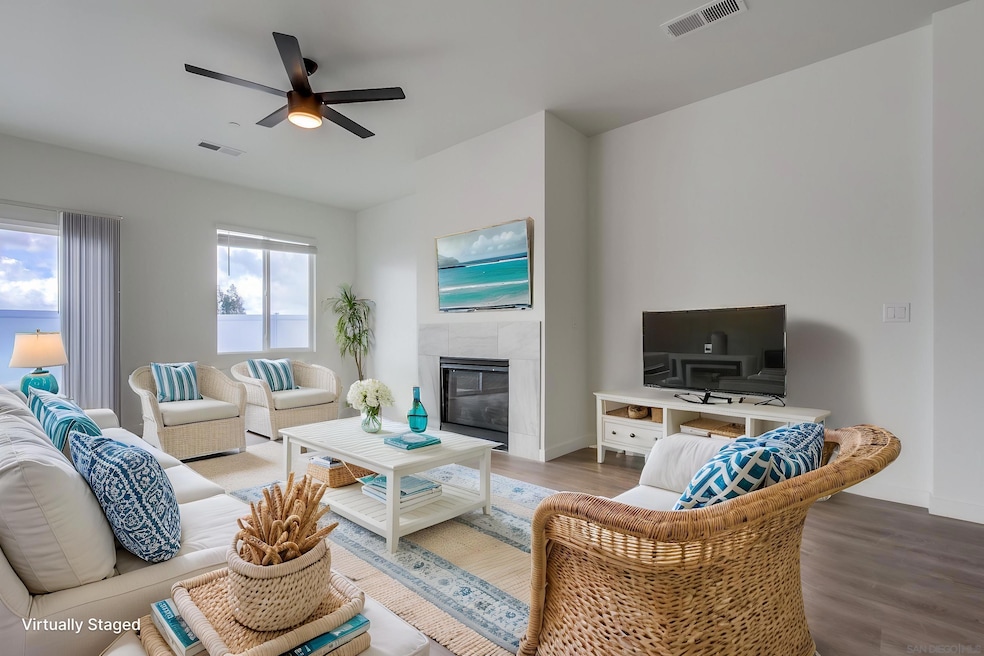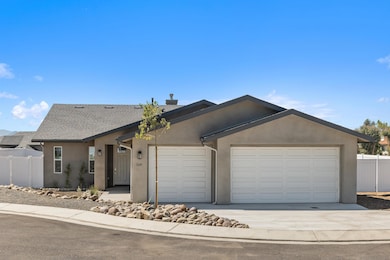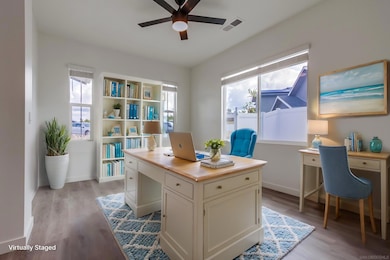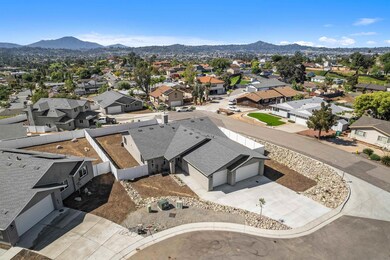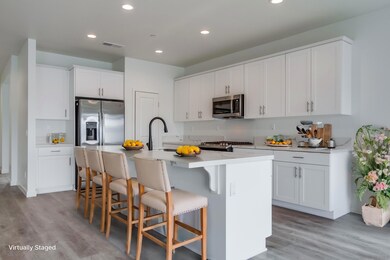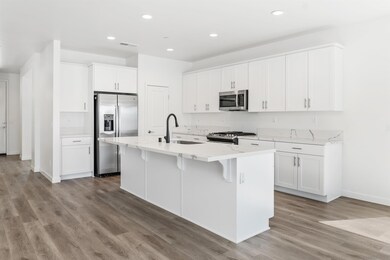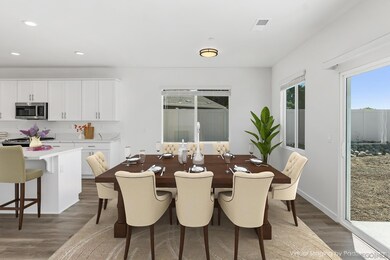
1609 Mauzy Way El Cajon, CA 92021
Bostonia NeighborhoodEstimated payment $7,148/month
Highlights
- Parking available for a boat
- New Construction
- Gated Parking
- Granite Hills High School Rated A-
- Solar Power System
- Contemporary Architecture
About This Home
Embrace the blend of comfort and style in this brand new, single-story home optimized for seamless living. This property exhibits a modern design with a functional layout that includes 4 spacious bedrooms PLUS 1 additional room that is either your home office or a formal dining room and is conveniently located at the front of the home. This feature is perfect for those who appreciate the rise of work-from-home culture, promising a serene workplace in the comfort of your own home or those who prefer a formal dining room. The house also boasts 2 1/2 elegant bathrooms, meticulously designed for your convenience. Exceptionally appointed for lifestyle enjoyment, this home is the quintessential option for those seeking a harmonious combination of work and leisure. Adapt to the new norm in style, comfort, and functionality with this new property, where working from home will feel like a dream. Showcase your love for vehicles in this exceptional property's spacious three-car garage. Meticulously designed to cater to vehicle enthusiasts, it doesn't just stop at offering room for your cars. Beyond the three-car garage, this property boasts additional spaces perfect for housing both your boat and RV. Now, you can comfortably fit all your prized vehicles under one roof, safely and securely. The convenience of this home is unparalleled, providing you with easy accessibility and peace of mind. Paid solar, complete rain gutter system with rain water collection barrels and more information in the Supplement below. Must see the 3D tour link and the Virtual Tour link(s) The centerpiece of this modern home is undoubtedly the gourmet island kitchen, equipped with top of the line stainless steel appliances, sleek custom cabinetry and beautifully polished granite countertops; a cook's dream haven that is not only functional but also stylish. Furthermore, the spacious living room with its soaring high ceilings and large windows allows for plenty of natural light and a grand view of the outdoor landscape. Adjoining, you'll find the dining area making it the perfect and warm setting for intimate family dinners or entertaining guests. The single story design makes every room accessible and convenient, with a flowing, intuitive floor plan. The primary suite stands out with generous space, a large walk-in closet, and an en-suite bath boasting of his-and-her sinks and a separate walk-in shower. Meanwhile, the other bedrooms offer ample closet space and share a well-appointed communal bathroom. The office area is a beneficial feature of the home, providing a wide working space with plenty of built-in storage. With its relaxing environment, it is a great place to work from home. Concluding the tour, you will encounter a backyard where you get to add your personal touches, serving as a private oasis to unwind after a long day or to host BBQs on the weekends. Envision a palapa with all the BBQ equipment you need and seating for all. This brand-new single story home, with its modern conveniences and elegant design, enjoys a level of luxury that is rare to come by. Don't miss this exceptional opportunity. These features offer great benefits; 1. Paid Solar: Save money and the environment with this house's paid solar system. This valuable upgrade reduces electricity costs significantly, making it more energy-efficient and eco-friendly. It’s a win-win situation for both your wallet and Mother Nature! 2. Rain Gutter System with Collection Barrels: The advanced rain gutter system keeps the home foundation protected from water damage. Plus, the included rainwater collection barrels allow for the conservation of water, perfect for gardening and other outdoor activitie. 3. Quiet Cool Whole House Fan System: Comfort and energy efficiency go hand-in-hand with the Quiet Cool house fan system. It helps keep the house cool while reducing air conditioning costs – a desirable feature for those hot summer days. 4. Fire Suppression and Sprinklers: Feel safe and
Home Details
Home Type
- Single Family
Est. Annual Taxes
- $2,236
Year Built
- Built in 2024 | New Construction
Lot Details
- 4,798 Sq Ft Lot
- Cul-De-Sac
- Property is Fully Fenced
- Vinyl Fence
- Fence is in good condition
- Level Lot
- Private Yard
Parking
- 3 Car Attached Garage
- Front Facing Garage
- Two Garage Doors
- Garage Door Opener
- Driveway
- Gated Parking
- Uncovered Parking
- Parking available for a boat
- RV Access or Parking
Home Design
- Contemporary Architecture
- Traditional Architecture
- Composition Roof
- Stucco Exterior
Interior Spaces
- 2,330 Sq Ft Home
- 1-Story Property
- Whole House Fan
- Entryway
- Great Room
- Family Room Off Kitchen
- Living Room with Fireplace
- Dining Area
- Home Office
- Linoleum Flooring
- Attic Fan
Kitchen
- Walk-In Pantry
- Oven or Range
- Gas Cooktop
- Stove
- Range Hood
- Microwave
- Ice Maker
- Dishwasher
- ENERGY STAR Qualified Appliances
- Disposal
Bedrooms and Bathrooms
- 5 Bedrooms
- Fireplace in Primary Bedroom Retreat
- Walk-In Closet
Laundry
- Laundry Room
- Washer and Gas Dryer Hookup
Home Security
- Carbon Monoxide Detectors
- Fire and Smoke Detector
- Fire Sprinkler System
Eco-Friendly Details
- ENERGY STAR Qualified Equipment for Heating
- Solar Power System
Outdoor Features
- Slab Porch or Patio
Utilities
- High Efficiency Air Conditioning
- ENERGY STAR Qualified Air Conditioning
- SEER Rated 16+ Air Conditioning Units
- High Efficiency Heating System
- Vented Exhaust Fan
- Natural Gas Connected
- Separate Water Meter
- Tankless Water Heater
Listing and Financial Details
- Assessor Parcel Number 400-330-79-00
Map
Home Values in the Area
Average Home Value in this Area
Tax History
| Year | Tax Paid | Tax Assessment Tax Assessment Total Assessment is a certain percentage of the fair market value that is determined by local assessors to be the total taxable value of land and additions on the property. | Land | Improvement |
|---|---|---|---|---|
| 2024 | $2,236 | $127,263 | $39,263 | $88,000 |
| 2023 | $506 | $38,494 | $38,494 | -- |
Property History
| Date | Event | Price | Change | Sq Ft Price |
|---|---|---|---|---|
| 04/20/2025 04/20/25 | For Sale | $1,249,800 | -- | $536 / Sq Ft |
Similar Homes in El Cajon, CA
Source: San Diego MLS
MLS Number: 250024951
APN: 400-330-79
- 1624 Mauzy Way
- 1759 Milton Manor Dr
- 1759 Pepper Dr
- 1672 Via Elisa Dr
- 8016 Sterling Dr
- 1350 Coy Ct
- 8014 King Kelly Dr
- 1914 Corner Stone Ct
- 1493 Lily Ave
- 12530 Royal Rd Unit 60
- 12530 Royal Rd Unit 46
- 8043 Royal Gardens Ct
- 1827 Tammy St
- 1876 Olivia St
- 8039 Wonder Ln
- 12970 Highway 8 Business Unit 79
- 12970 Highway 8 Business Unit 104
- 12970 Highway 8 Business Unit 138
- 12970 Highway 8 Business Unit 61
- 1539 Greenfield Dr
