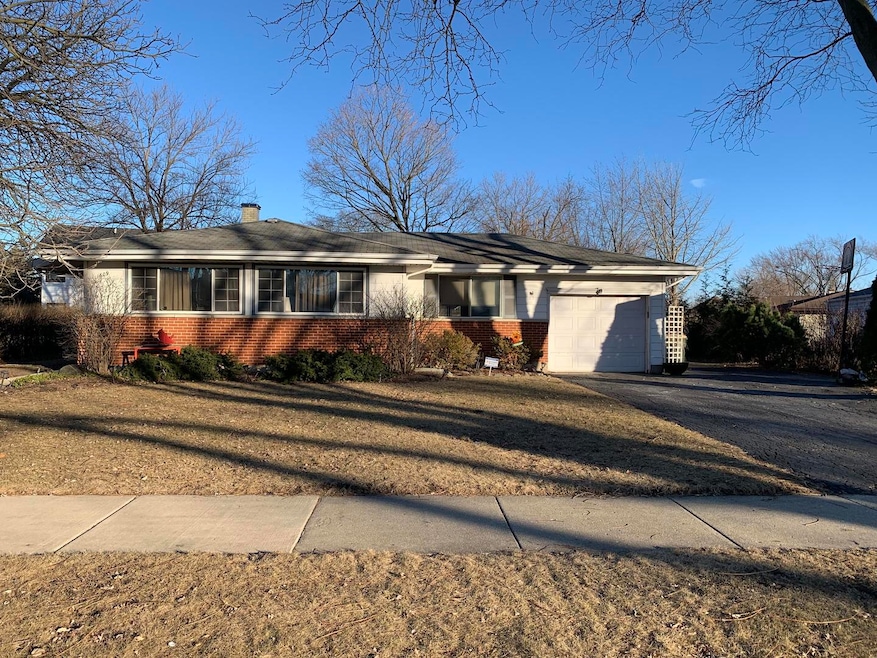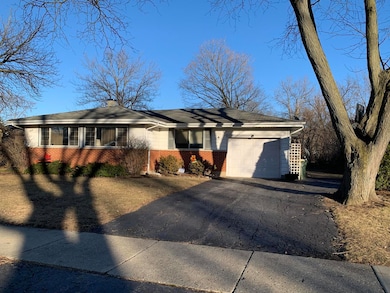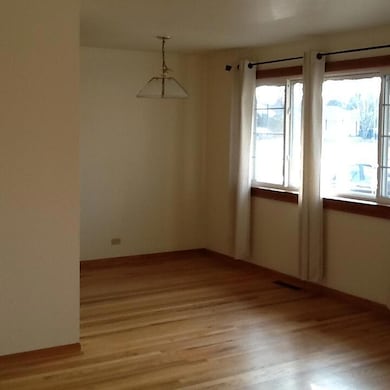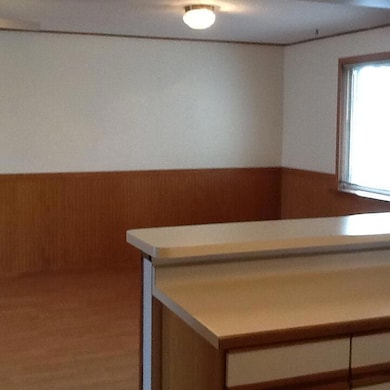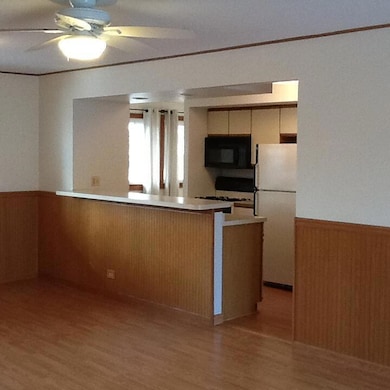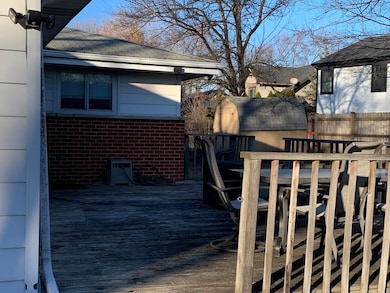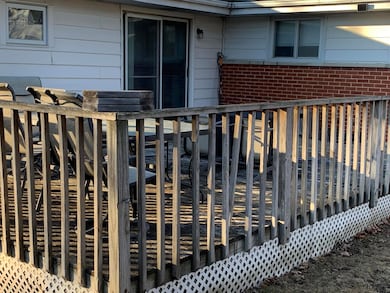
1609 N Walnut Ave Arlington Heights, IL 60004
Estimated payment $2,896/month
Highlights
- Living Room
- Laundry Room
- 1-Story Property
- John Hersey High School Rated A+
- Bathroom on Main Level
- 5-minute walk to Hasbrook Park
About This Home
Charming home located in the heart of Arlington Heights desireable Hasbrook neighborhood offers a spacious layout with three bedrooms and two bathrooms.. Bathrooms updated in 2020 and 2014 The living area features large windows providing ample natural light, while the kitchen is equipped with modern appliances and plenty of storage. Enjoy the serene backyard, appropriate for relaxation and outdoor activities. Large wood deck for relaxing on. Conveniently situated near schools, parks, and shopping centers, this property offers a blend of comfort and convenience. Hardwoord floors living, dining, hallway and all bedrooms. Laminate in kitchen and family room. New AC compressor July 2020, washer and dryer July 2023, refriderator 2020, stove 2020, water heater 2018, furnance 2014
Home Details
Home Type
- Single Family
Est. Annual Taxes
- $8,072
Year Built
- Built in 1960
Lot Details
- 9,148 Sq Ft Lot
Parking
- 1 Car Garage
- Parking Included in Price
Home Design
- Brick Exterior Construction
- Asphalt Roof
Interior Spaces
- 1,344 Sq Ft Home
- 1-Story Property
- Family Room
- Living Room
- Dining Room
Kitchen
- Range
- Microwave
- Dishwasher
Bedrooms and Bathrooms
- 3 Bedrooms
- 3 Potential Bedrooms
- Bathroom on Main Level
- 2 Full Bathrooms
Laundry
- Laundry Room
- Dryer
- Washer
Utilities
- Central Air
- Heating System Uses Natural Gas
Map
Home Values in the Area
Average Home Value in this Area
Tax History
| Year | Tax Paid | Tax Assessment Tax Assessment Total Assessment is a certain percentage of the fair market value that is determined by local assessors to be the total taxable value of land and additions on the property. | Land | Improvement |
|---|---|---|---|---|
| 2024 | $7,775 | $29,488 | $6,464 | $23,024 |
| 2023 | $7,775 | $29,488 | $6,464 | $23,024 |
| 2022 | $7,775 | $29,488 | $6,464 | $23,024 |
| 2021 | $6,439 | $21,389 | $4,680 | $16,709 |
| 2020 | $6,272 | $21,389 | $4,680 | $16,709 |
| 2019 | $6,254 | $23,819 | $4,680 | $19,139 |
| 2018 | $6,536 | $22,398 | $4,012 | $18,386 |
| 2017 | $6,459 | $22,398 | $4,012 | $18,386 |
| 2016 | $6,024 | $22,398 | $4,012 | $18,386 |
| 2015 | $6,786 | $22,983 | $3,566 | $19,417 |
| 2014 | $6,588 | $22,983 | $3,566 | $19,417 |
| 2013 | $6,422 | $22,983 | $3,566 | $19,417 |
Property History
| Date | Event | Price | Change | Sq Ft Price |
|---|---|---|---|---|
| 04/16/2025 04/16/25 | Price Changed | $399,000 | -2.4% | $297 / Sq Ft |
| 04/04/2025 04/04/25 | For Sale | $409,000 | -- | $304 / Sq Ft |
Deed History
| Date | Type | Sale Price | Title Company |
|---|---|---|---|
| Quit Claim Deed | -- | None Listed On Document | |
| Quit Claim Deed | -- | None Available | |
| Warranty Deed | $281,000 | Chicago Title Insurance Comp | |
| Deed | $215,000 | -- | |
| Interfamily Deed Transfer | -- | -- |
Mortgage History
| Date | Status | Loan Amount | Loan Type |
|---|---|---|---|
| Previous Owner | $100,000 | Unknown | |
| Previous Owner | $179,000 | Unknown | |
| Previous Owner | $35,400 | Credit Line Revolving | |
| Previous Owner | $180,000 | Balloon | |
| Previous Owner | $180,000 | No Value Available | |
| Previous Owner | $150,000 | Credit Line Revolving |
Similar Homes in Arlington Heights, IL
Source: Midwest Real Estate Data (MRED)
MLS Number: 12329410
APN: 03-19-207-025-0000
- 1812 N Mitchell Ave
- 1529 N Walnut Ave
- 1703 N Mitchell Ave
- 1522 N Ridge Ave
- 524 W Ridge Ct
- 1527 N Kennicott Ave
- 1523 N Patton Ave
- 102 E Lillian Ave Unit 1022C
- 1821-25 N Verde Ave
- 1821 N Verde Ave
- 1402 W Lynnwood Ave
- 520 Norman
- 2020 N Chestnut Ave
- 1605 N Arlington Heights Rd Unit D
- 1401 W Palatine Rd
- 1525 N Arlington Heights Rd Unit D
- 1411 N Dunton Ave
- 2115 N Elizabeth Dr
- 2023 N Shenandoah Dr
- 1912 N Arlington Heights Rd
