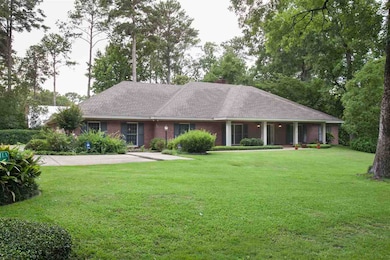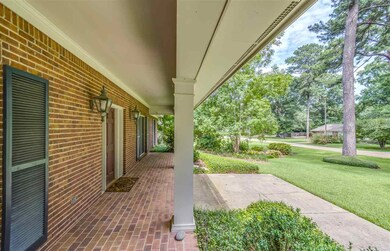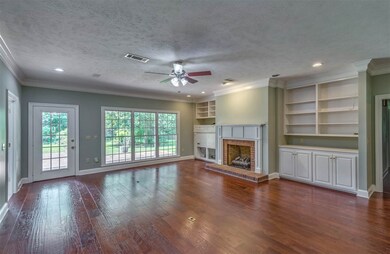
1609 Pine Ridge Place Jackson, MS 39211
North Jackson NeighborhoodHighlights
- Traditional Architecture
- High Ceiling
- Fireplace
- Wood Flooring
- Wood Frame Window
- Eat-In Kitchen
About This Home
As of July 2023Architecturally designed and custom built in 1995, one story, 4/3.5, 3600 (+/-) square of quality construction. Totally updated new kitchen installed in 2017 includes all KitchenAid appliances, granite countertops, gas cooktop with pot filler, new lighting and walk-in pantry. New tile floors in kitchen and master bathroom. Office/playroom, wood floors, crown molding, and closet built-ins. The family room has gas log fireplace surrounded with custom bookshelves. All rooms are generously sized and appear to be handicap accessible. Master bath has roll-in shower. Roof is 3 years old. Minutes from Highland Village, I-55, Lakeland Drive and UMMC.
Home Details
Home Type
- Single Family
Est. Annual Taxes
- $5,697
Year Built
- Built in 1995
Lot Details
- Lot Dimensions are 150x185
- Back Yard Fenced
HOA Fees
- $23 Monthly HOA Fees
Parking
- 2 Car Garage
- Parking Pad
- Garage Door Opener
Home Design
- Traditional Architecture
- Brick Exterior Construction
- Slab Foundation
- Asphalt Shingled Roof
Interior Spaces
- 3,635 Sq Ft Home
- 1-Story Property
- High Ceiling
- Ceiling Fan
- Fireplace
- Wood Frame Window
- Entrance Foyer
- Storage
- Attic Vents
- Home Security System
Kitchen
- Eat-In Kitchen
- Electric Oven
- Gas Cooktop
- Recirculated Exhaust Fan
- Microwave
- Dishwasher
- Disposal
Flooring
- Wood
- Ceramic Tile
Bedrooms and Bathrooms
- 4 Bedrooms
- Walk-In Closet
- Double Vanity
Outdoor Features
- Slab Porch or Patio
- Shed
Schools
- Spann Elementary School
- Chastain Middle School
- Murrah High School
Utilities
- Central Heating and Cooling System
- Heating System Uses Natural Gas
- Gas Water Heater
Community Details
- Bellevue Hills Subdivision
Listing and Financial Details
- Assessor Parcel Number 574-74
Map
Home Values in the Area
Average Home Value in this Area
Property History
| Date | Event | Price | Change | Sq Ft Price |
|---|---|---|---|---|
| 07/28/2023 07/28/23 | Sold | -- | -- | -- |
| 06/10/2023 06/10/23 | Pending | -- | -- | -- |
| 03/10/2023 03/10/23 | For Sale | $429,500 | +32.2% | $118 / Sq Ft |
| 07/31/2018 07/31/18 | Sold | -- | -- | -- |
| 07/07/2018 07/07/18 | Pending | -- | -- | -- |
| 06/15/2018 06/15/18 | For Sale | $325,000 | 0.0% | $89 / Sq Ft |
| 07/28/2017 07/28/17 | Sold | -- | -- | -- |
| 07/21/2017 07/21/17 | Pending | -- | -- | -- |
| 06/07/2017 06/07/17 | For Sale | $325,000 | -7.1% | $89 / Sq Ft |
| 05/08/2015 05/08/15 | Sold | -- | -- | -- |
| 05/01/2015 05/01/15 | Pending | -- | -- | -- |
| 08/19/2014 08/19/14 | For Sale | $349,900 | -- | $96 / Sq Ft |
Tax History
| Year | Tax Paid | Tax Assessment Tax Assessment Total Assessment is a certain percentage of the fair market value that is determined by local assessors to be the total taxable value of land and additions on the property. | Land | Improvement |
|---|---|---|---|---|
| 2024 | $6,207 | $32,107 | $5,993 | $26,114 |
| 2023 | $6,207 | $48,161 | $8,990 | $39,171 |
| 2022 | $9,268 | $48,161 | $8,990 | $39,171 |
| 2021 | $9,267 | $48,161 | $8,990 | $39,171 |
| 2020 | $9,086 | $47,492 | $8,990 | $38,502 |
| 2019 | $9,093 | $47,492 | $8,990 | $38,502 |
| 2018 | $5,695 | $31,661 | $5,993 | $25,668 |
| 2017 | $5,540 | $31,661 | $5,993 | $25,668 |
| 2016 | $5,540 | $31,661 | $5,993 | $25,668 |
| 2015 | $8,489 | $47,419 | $8,990 | $38,429 |
| 2014 | $4,311 | $31,612 | $5,993 | $25,619 |
Mortgage History
| Date | Status | Loan Amount | Loan Type |
|---|---|---|---|
| Previous Owner | $294,500 | New Conventional | |
| Previous Owner | $27,000 | Purchase Money Mortgage |
Deed History
| Date | Type | Sale Price | Title Company |
|---|---|---|---|
| Warranty Deed | -- | -- | |
| Warranty Deed | -- | None Available | |
| Warranty Deed | -- | None Available |
Similar Homes in Jackson, MS
Source: MLS United
MLS Number: 1309806
APN: 0574-0074-000
- 4550 Ridgewood Rd
- 1630 Kent Ave
- 4539 Ridgewood Rd
- 1623 Kent Ave
- 1526 Belle Glade St
- 1523 Brecon Dr
- 1645 Lockwood Ave
- 4515 Ridgewood Rd
- 1766 Hillview Dr
- 1662 Winchester St
- 1680 Winchester St
- 4351 Forest Park Dr
- 4346 Manhassett Dr
- 2009 Southwood Rd
- 1641 Sheffield Dr
- 4293 Berlin Dr
- 1411 Roswell Dr
- 6 Pond Side Dr
- 2018 London Ave
- 4325 Ridgewood Rd






