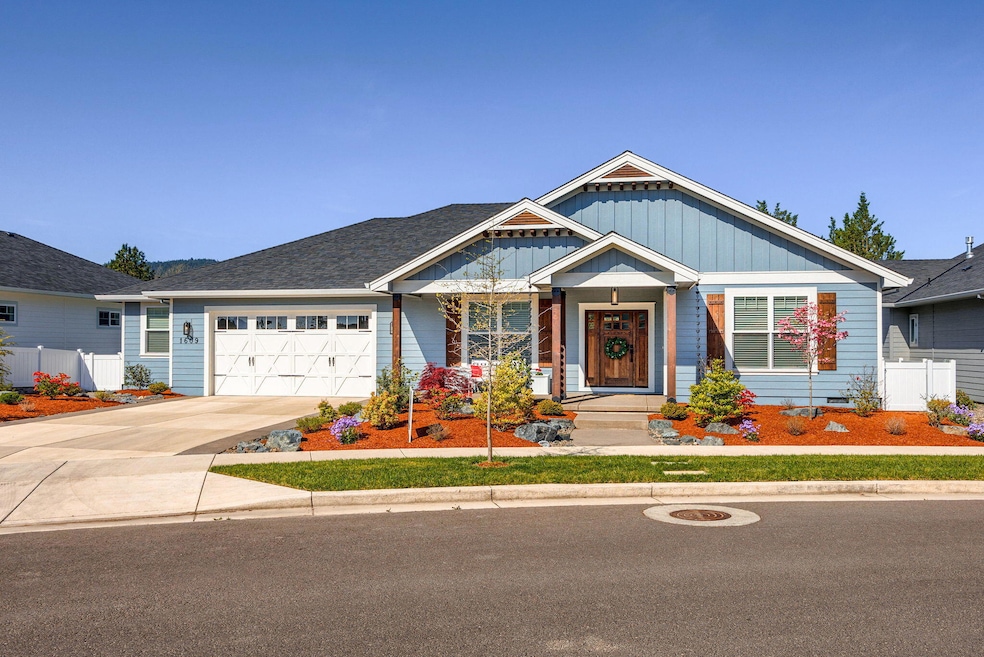
1609 River Run St Central Point, OR 97502
Estimated payment $4,622/month
Highlights
- Open Floorplan
- Mountain View
- Great Room with Fireplace
- Craftsman Architecture
- Wood Flooring
- Solid Surface Countertops
About This Home
Absolutely one of the MOST beautiful homes in the award winning Twin Creeks Development, and backed by Open Space. You will love this custom built, one owner, Vision Home with TONS of extras and details. Light and Bright throughout w/Hardwood & tile floors, shiplap wall detail, wood inlaid boxed beam ceilings, custom cabinetry, and gorgeous landscaping. Spacious Entry. Oversized Guest bedrooms and beautiful guest full bath at the front of the home. Open Great Room/Kitchen/Dining. Great room with custom ceiling, gas fireplace with brick surround and custom cabinetry flanking fireplace. Island kitchen with walk-in pantry, breakfast bar, KitchenAid appliances, quartz counters, farm sink, and included fridge. Dining room w/custom ceiling and french door to rear covered patio overlooking the parklike yard, Open Space, and west hills. Utility room w/sink & cabinetry. Half Bath w/solatube. Stunning master Suite w/tile shower, walk-in-closet, dual vanities. Garage is 704 sq ft w/workshop area
Home Details
Home Type
- Single Family
Est. Annual Taxes
- $4,642
Year Built
- Built in 2021
Lot Details
- 9,148 Sq Ft Lot
- Fenced
- Drip System Landscaping
- Level Lot
- Front and Back Yard Sprinklers
- Property is zoned LMR, LMR
HOA Fees
- $55 Monthly HOA Fees
Parking
- 212 Car Attached Garage
- Workshop in Garage
- Garage Door Opener
- Driveway
Property Views
- Mountain
- Park or Greenbelt
Home Design
- Craftsman Architecture
- Frame Construction
- Composition Roof
- Concrete Perimeter Foundation
Interior Spaces
- 2,312 Sq Ft Home
- 1-Story Property
- Open Floorplan
- Built-In Features
- Ceiling Fan
- Gas Fireplace
- Double Pane Windows
- Vinyl Clad Windows
- Great Room with Fireplace
Kitchen
- Eat-In Kitchen
- Breakfast Bar
- Range
- Microwave
- Dishwasher
- Kitchen Island
- Solid Surface Countertops
- Disposal
Flooring
- Wood
- Tile
Bedrooms and Bathrooms
- 3 Bedrooms
- Linen Closet
- Walk-In Closet
- Double Vanity
- Bathtub with Shower
- Bathtub Includes Tile Surround
- Solar Tube
Laundry
- Laundry Room
- Dryer
- Washer
Home Security
- Carbon Monoxide Detectors
- Fire and Smoke Detector
Schools
- Mae Richardson Elementary School
- Scenic Middle School
- Crater High School
Utilities
- Forced Air Heating and Cooling System
- Heating System Uses Natural Gas
- Natural Gas Connected
- Tankless Water Heater
Additional Features
- Sprinklers on Timer
- Patio
- In Flood Plain
Listing and Financial Details
- Assessor Parcel Number 11007328
Community Details
Overview
- Built by Vision Homes
- North Village At Twin Creeks, Phase V, The Subdivision
- On-Site Maintenance
- Maintained Community
- Property is near a preserve or public land
Recreation
- Tennis Courts
- Pickleball Courts
- Sport Court
- Community Playground
- Park
- Trails
Map
Home Values in the Area
Average Home Value in this Area
Tax History
| Year | Tax Paid | Tax Assessment Tax Assessment Total Assessment is a certain percentage of the fair market value that is determined by local assessors to be the total taxable value of land and additions on the property. | Land | Improvement |
|---|---|---|---|---|
| 2024 | $4,642 | $271,070 | $78,310 | $192,760 |
| 2023 | $4,493 | $263,180 | $76,030 | $187,150 |
| 2022 | $4,388 | $263,180 | $76,030 | $187,150 |
| 2021 | $3,354 | $287,380 | $78,540 | $208,840 |
| 2020 | $805 | $48,270 | $48,270 | $0 |
| 2019 | $785 | $45,510 | $45,510 | $0 |
Property History
| Date | Event | Price | Change | Sq Ft Price |
|---|---|---|---|---|
| 03/22/2025 03/22/25 | Price Changed | $749,000 | -3.4% | $324 / Sq Ft |
| 01/23/2025 01/23/25 | For Sale | $775,000 | -- | $335 / Sq Ft |
Deed History
| Date | Type | Sale Price | Title Company |
|---|---|---|---|
| Warranty Deed | $165,000 | First American |
Similar Homes in Central Point, OR
Source: Southern Oregon MLS
MLS Number: 220194875
APN: 11007328
- 1749 River Run St
- 1757 River Run St
- 1417 River Run St
- 1409 River Run St
- 1401 River Run St
- 629 Bridge Creek Dr
- 1317 River Run St
- 1310 River Run St
- 510 Stone Pointe Dr
- 306 Marian Ave Unit 47
- 1148 Grouse Ridge Dr
- 369 Cascade Dr
- 1128 Boulder Ridge St
- 0 Boulder Ridge St
- 658 Golden Peak Dr
- 1114 Twin Creeks Crossing
- 5035 Crestwood Ave
- 5045 Crestwood Ave
- 1110 Crown Ave
- 4055 Rock Way






