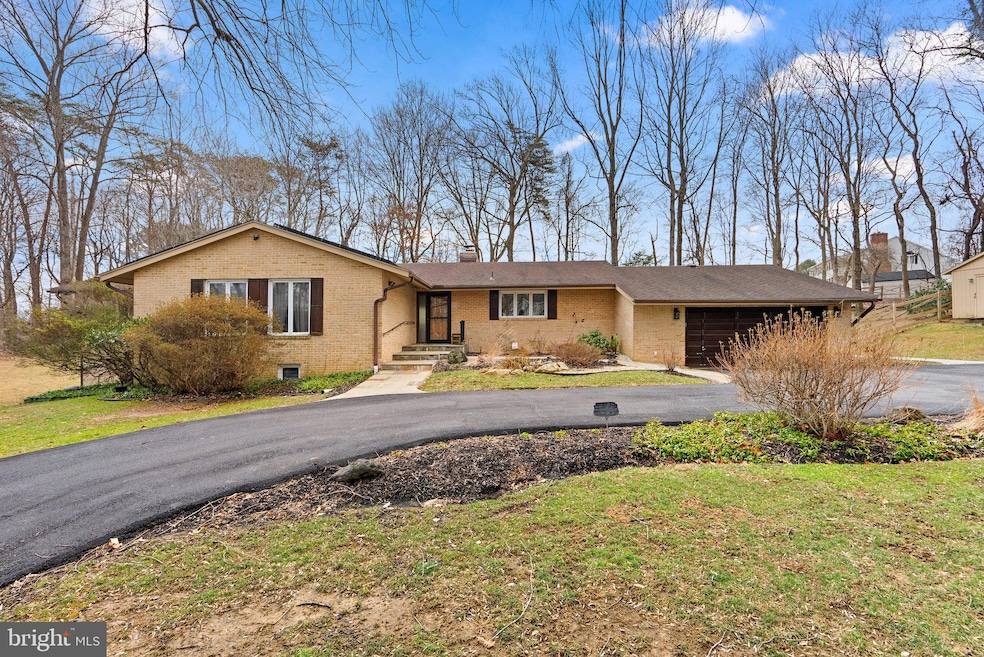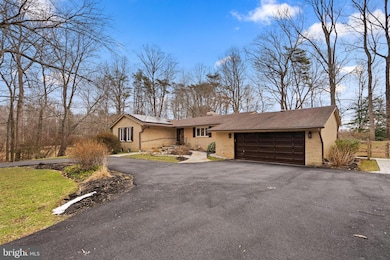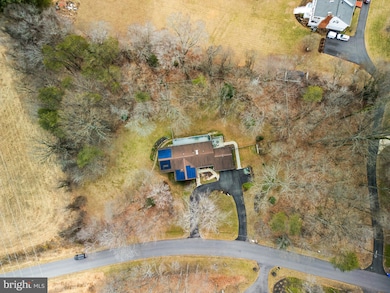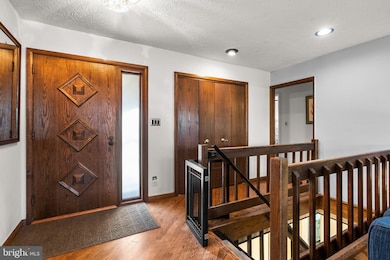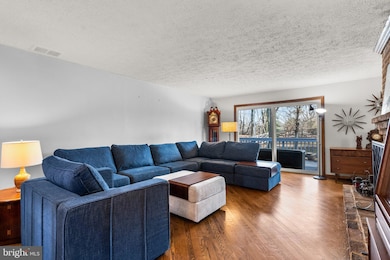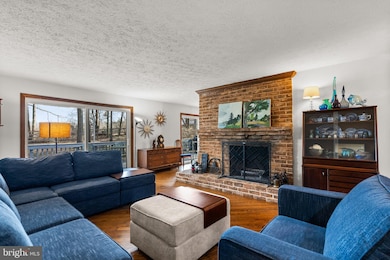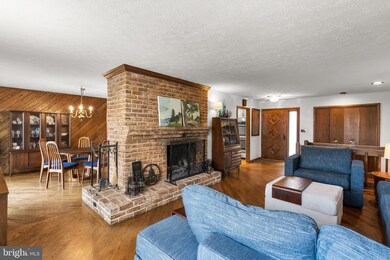
161 Brinkwood Rd Brookeville, MD 20833
Ashton-Sandy Spring NeighborhoodHighlights
- 2 Acre Lot
- Rambler Architecture
- 2 Car Attached Garage
- Sherwood Elementary School Rated A
- 2 Fireplaces
- Forced Air Heating and Cooling System
About This Home
As of April 2025Spectacular doesn't begin to describe this one-of-a-kind home on two gorgeous acres. You will notice the mid-century modern, 70's inspired touches as soon as you walk up to the solid wood front door and into the foyer. The fully brick wood-burning fireplace is the centerpiece of the living room. You won't be able to miss the views of the large backyard, there are windows and sliding glass doors everywhere to showcase the private tree-lined lot! The fenced portion encloses about half an acre, but the lot extends all the way to the edge of the trees in all directions! On this main level you will find 3 spacious bedrooms, 3 full bathrooms, a gorgeous dining room, and large kitchen! Don't forget to check out the garage just off the kitchen! Downstairs there is spread out space to spare! Another large living room with access to the back patio, bar area, and several bonus rooms that could be converted to bedrooms if you need, a home office, a gym, the options are endless! Just through the laundry area are TWO MORE bonus rooms, so don't forget to look there! The first was used as a craft room, and the back room was a home workshop! Another bedroom and fourth full bath round out this incredible home! BONUS FEATURES: Solar panels that will be owned outright at closing! That means you get to reap the benefits of solar savings without any of the additional costs! This system was installed in 2024, so it's state of the art. A power bank is an option as an add-on for this system if the new buyer would like. Major systems have all been updated. This incredible home is ready for you to move right in and make it your own! You won't want to miss it, so call for your private showing today!
Home Details
Home Type
- Single Family
Est. Annual Taxes
- $8,133
Year Built
- Built in 1973
Lot Details
- 2 Acre Lot
- Property is zoned RC
HOA Fees
- $67 Monthly HOA Fees
Parking
- 2 Car Attached Garage
- Front Facing Garage
Home Design
- Rambler Architecture
- Brick Exterior Construction
Interior Spaces
- Property has 2 Levels
- 2 Fireplaces
- Finished Basement
Bedrooms and Bathrooms
Schools
- Sherwood Elementary School
- William H. Farquhar Middle School
- Sherwood High School
Utilities
- Forced Air Heating and Cooling System
- Well
- Electric Water Heater
- Septic Tank
Community Details
- Brinkwood Estates Subdivision
Listing and Financial Details
- Tax Lot 10
- Assessor Parcel Number 160800720228
Map
Home Values in the Area
Average Home Value in this Area
Property History
| Date | Event | Price | Change | Sq Ft Price |
|---|---|---|---|---|
| 04/18/2025 04/18/25 | Sold | $860,000 | -3.4% | $223 / Sq Ft |
| 03/19/2025 03/19/25 | Pending | -- | -- | -- |
| 03/11/2025 03/11/25 | For Sale | $889,900 | +54.8% | $231 / Sq Ft |
| 09/17/2018 09/17/18 | Sold | $575,000 | -4.0% | $145 / Sq Ft |
| 08/07/2018 08/07/18 | Pending | -- | -- | -- |
| 07/23/2018 07/23/18 | Price Changed | $599,000 | -7.7% | $151 / Sq Ft |
| 07/09/2018 07/09/18 | For Sale | $649,000 | 0.0% | $164 / Sq Ft |
| 06/27/2013 06/27/13 | Rented | $2,650 | -3.6% | -- |
| 06/27/2013 06/27/13 | Under Contract | -- | -- | -- |
| 06/10/2013 06/10/13 | For Rent | $2,750 | +10.0% | -- |
| 12/14/2012 12/14/12 | Rented | $2,500 | -7.4% | -- |
| 12/14/2012 12/14/12 | Under Contract | -- | -- | -- |
| 10/18/2012 10/18/12 | For Rent | $2,700 | -- | -- |
Tax History
| Year | Tax Paid | Tax Assessment Tax Assessment Total Assessment is a certain percentage of the fair market value that is determined by local assessors to be the total taxable value of land and additions on the property. | Land | Improvement |
|---|---|---|---|---|
| 2024 | $8,133 | $638,667 | $0 | $0 |
| 2023 | $6,419 | $553,700 | $280,800 | $272,900 |
| 2022 | $6,086 | $550,167 | $0 | $0 |
| 2021 | $5,980 | $546,633 | $0 | $0 |
| 2020 | $5,905 | $543,100 | $280,800 | $262,300 |
| 2019 | $5,841 | $539,267 | $0 | $0 |
| 2018 | $6,493 | $535,433 | $0 | $0 |
| 2017 | $6,040 | $531,600 | $0 | $0 |
| 2016 | -- | $524,767 | $0 | $0 |
| 2015 | -- | $517,933 | $0 | $0 |
| 2014 | -- | $511,100 | $0 | $0 |
Mortgage History
| Date | Status | Loan Amount | Loan Type |
|---|---|---|---|
| Open | $70,000 | Credit Line Revolving | |
| Open | $542,500 | New Conventional | |
| Closed | $440,000 | New Conventional | |
| Closed | $104,000 | Credit Line Revolving | |
| Closed | $453,100 | New Conventional | |
| Previous Owner | $60,000 | No Value Available |
Deed History
| Date | Type | Sale Price | Title Company |
|---|---|---|---|
| Interfamily Deed Transfer | -- | Flynn Title | |
| Deed | $575,000 | Hollman & Flyun Title | |
| Interfamily Deed Transfer | -- | None Available | |
| Deed | $540,000 | -- | |
| Deed | $304,000 | -- |
About the Listing Agent

The Karen Rollings' Team is dedicated to promoting the distinctive power and integrity of the EXP Realty brand in all our business endeavors. From Fine Homes to Town Homes to Investment Properties, the commitment to consistently deliver reliable, resourceful expertise to all clients, customers, and to the communities we serve is our number one goal. Whether it is representing home sellers, home buyers, or providing sound advice to residential or commercial investors, our team prides itself in
Karen's Other Listings
Source: Bright MLS
MLS Number: MDMC2168006
APN: 08-00720228
- 7491 Mink Hollow Rd
- 18729 Brooke Rd
- 1625 Ashton Rd
- 6865 Haviland Mill Rd
- 18901 Chandlee Mill Rd
- 0 Ashton Rd Unit MDMC2155084
- 0 Ashton Rd Unit MDMC2135014
- 19230 Chandlee Mill Rd
- 18526 Brooke Rd
- 18515 Brooke Rd
- 17818 Auburn Village Dr
- 700 Olney Sandy Spring Rd
- 704 Olney Sandy Spring Rd
- 19900 New Hampshire Ave
- 1000 Windrush Ln
- 18450 Brooke Rd
- 6690 Luster Dr
- 1317 Patuxent Dr
- 17500 Shenandoah Ct
- 1621 Olney Sandy Spring Rd
