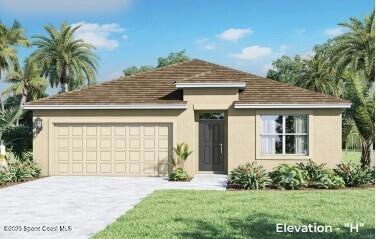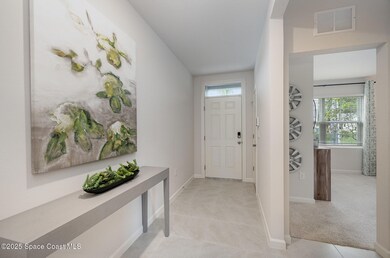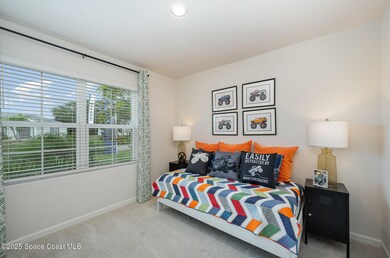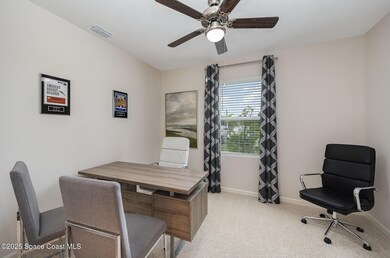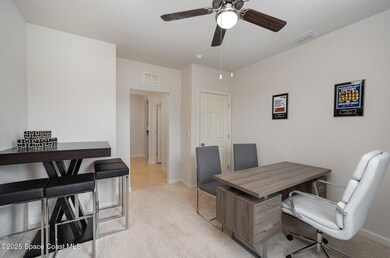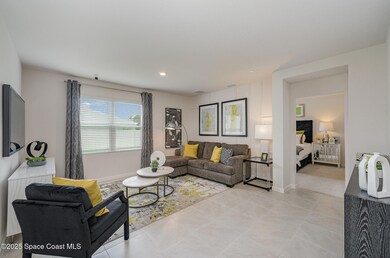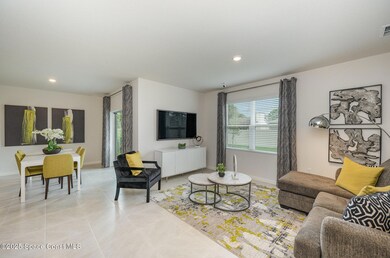
161 Carillo St NE Palm Bay, FL 32907
Northeast Palm Bay NeighborhoodEstimated payment $2,071/month
Highlights
- New Construction
- Walk-In Closet
- Living Room
- No HOA
- Patio
- Entrance Foyer
About This Home
Introducing the Cali floorplan in Palm Bay, Florida, combining sophistication and comfort. Located in a boat and RV-friendly area, this property offers unmatched convenience and flexibility—without HOA restrictions. This 4-bedroom, 2-bathroom home spans 1,828 square feet with quartz countertops and tile floors throughout main living and wet areas. The open-concept layout connects the living room, dining area, and kitchen, perfect for entertaining. Large windows fill the living room with natural light and scenic views. The kitchen features quartz countertops, an oversized single bowl undermount sink, stainless-steel appliances, a walk-in pantry, and a large island with a breakfast bar. The primary suite is a peaceful retreat with an ensuite bathroom, dual undermount sinks, a separate shower, and a walk-in closet. The other three bedrooms share a well-appointed bathroom. Smart home technology allows remote control of your home.
Home Details
Home Type
- Single Family
Est. Annual Taxes
- $937
Year Built
- Built in 2025 | New Construction
Lot Details
- 10,454 Sq Ft Lot
- South Facing Home
Parking
- 2 Car Garage
Home Design
- Home is estimated to be completed on 7/31/25
- Shingle Roof
- Concrete Siding
- Block Exterior
- Stucco
Interior Spaces
- 1,828 Sq Ft Home
- 1-Story Property
- Entrance Foyer
- Living Room
- Dining Room
Kitchen
- Electric Range
- Microwave
- ENERGY STAR Qualified Dishwasher
- Kitchen Island
- Disposal
Flooring
- Carpet
- Tile
Bedrooms and Bathrooms
- 4 Bedrooms
- Split Bedroom Floorplan
- Walk-In Closet
- 2 Full Bathrooms
Home Security
- Smart Thermostat
- Fire and Smoke Detector
Schools
- Mcauliffe Elementary School
- Southwest Middle School
- Palm Bay High School
Utilities
- Central Heating and Cooling System
- Electric Water Heater
- Cable TV Available
Additional Features
- Energy-Efficient Thermostat
- Patio
Community Details
- No Home Owners Association
- Port Malabar Unit 7 Subdivision
Listing and Financial Details
- Assessor Parcel Number 28-37-31-Fr-00212.0-0013.00
Map
Home Values in the Area
Average Home Value in this Area
Tax History
| Year | Tax Paid | Tax Assessment Tax Assessment Total Assessment is a certain percentage of the fair market value that is determined by local assessors to be the total taxable value of land and additions on the property. | Land | Improvement |
|---|---|---|---|---|
| 2023 | $894 | $47,000 | $47,000 | $0 |
| 2022 | $369 | $35,000 | $0 | $0 |
| 2021 | $321 | $25,500 | $25,500 | $0 |
| 2020 | $282 | $21,000 | $21,000 | $0 |
| 2019 | $311 | $18,500 | $18,500 | $0 |
| 2018 | $265 | $12,500 | $12,500 | $0 |
| 2017 | $256 | $2,750 | $0 | $0 |
| 2016 | $169 | $7,500 | $7,500 | $0 |
| 2015 | $159 | $7,000 | $7,000 | $0 |
| 2014 | $142 | $5,400 | $5,400 | $0 |
Property History
| Date | Event | Price | Change | Sq Ft Price |
|---|---|---|---|---|
| 01/22/2025 01/22/25 | For Sale | $356,985 | +4999.8% | $195 / Sq Ft |
| 06/07/2013 06/07/13 | Sold | $7,000 | 0.0% | -- |
| 05/15/2013 05/15/13 | Pending | -- | -- | -- |
| 05/03/2013 05/03/13 | For Sale | $7,000 | -- | -- |
Deed History
| Date | Type | Sale Price | Title Company |
|---|---|---|---|
| Warranty Deed | $57,250 | Dhi Title Of Florida | |
| Warranty Deed | $7,000 | Peninsula Title Services Llc |
Similar Homes in Palm Bay, FL
Source: Space Coast MLS (Space Coast Association of REALTORS®)
MLS Number: 1034989
APN: 28-37-31-FR-00212.0-0013.00
- 111 Carillo St NE
- 257 Dorado Ave NE
- 437 Veronica Ave NE
- 350 Del Rey St NE
- 225 Dorado Ave NE
- 443 Bayard Ave NE
- 460 Cellini Ave NE
- 460 Veronica Ave NE
- 165 Cutlass St NE Unit 7
- 235 Aladdin St NE
- 146 Battersea Ave NE
- 478 Fillmore Ave NE
- 382 Eldron Blvd NE
- 112 Americana Blvd NW
- 500 Aviation Ave NE
- 1282 Malabar Rd
- 130 Chestnut Ave NE
- 241 Mardi Gras Ave NW
- 267 Brescia St NE
- 207 Alcantarra St NW
