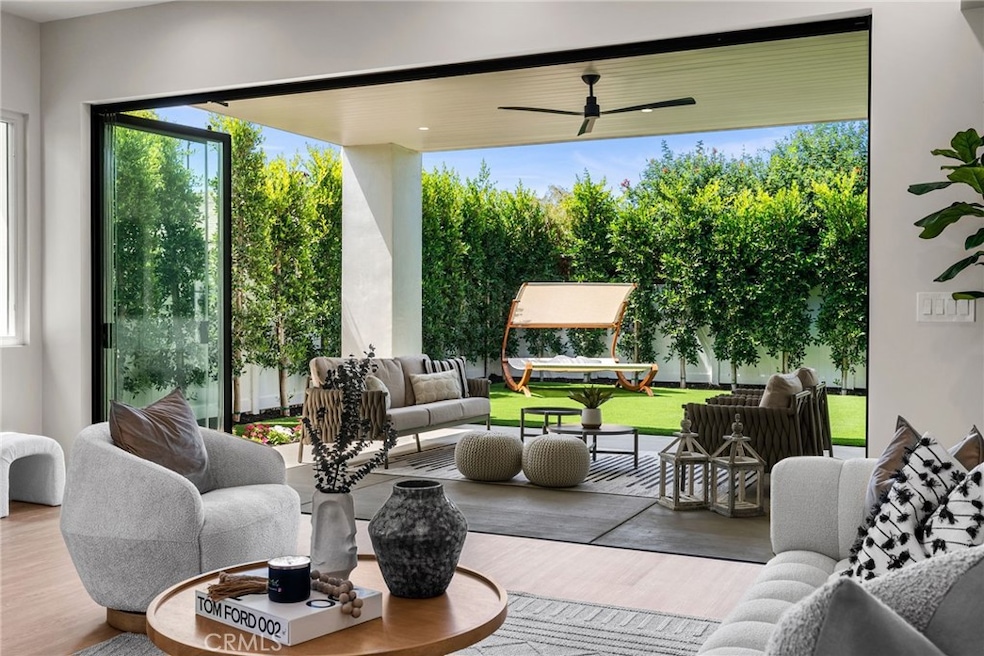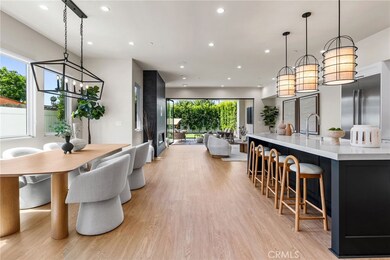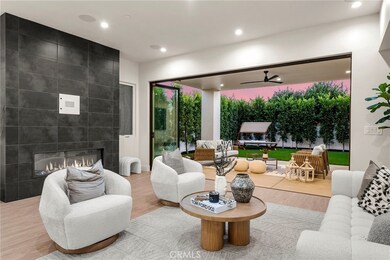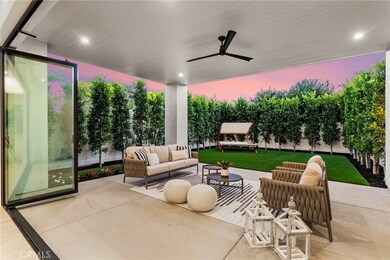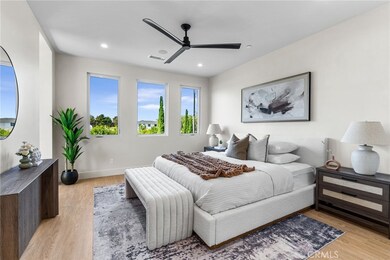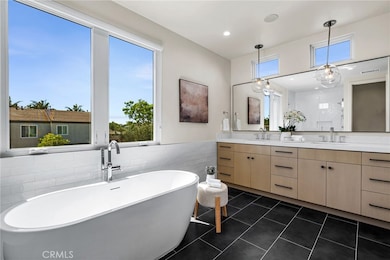
161 Cecil Place Unit A Costa Mesa, CA 92627
Eastside Costa Mesa NeighborhoodHighlights
- New Construction
- Primary Bedroom Suite
- Contemporary Architecture
- Heinz Kaiser Elementary School Rated A
- Open Floorplan
- Main Floor Bedroom
About This Home
As of March 2025Just completed and never before occupied, this brand-new townhome in Costa Mesa’s sought after Eastside lives like a single family home and presents an exceptional value, stunning craftsmanship and an impressive variety of luxury features. The exterior of the residence, which shares only one sound proof wall with its neighbor, is both timeless and modern, displaying a white oak roll-up garage door, standing-seam metal roof, board-and-batten siding, brick accents and a gated entrance. Inside, a thoughtfully designed open layout maximizes style and livability throughout approximately 2,739 square feet. Powered by solar that is owned and backed by a valuable new-home warranty, the two-story arrangement hosts a main level that showcases a living room with custom linear fireplace and glass accordion doors that open to the backyard. The dining room flows seamlessly to the living room and a custom chef’s kitchen boasts top-of-the-line Thermador appliances including a built-in French-door refrigerator, microwave, custom-panel dishwasher, and a 36" dual-fuel Pro Harmony range. Quartz countertops, custom-built white Shaker cabinetry, subway tile backsplash, large island and a pantry complete the open kitchen’s impressive array of amenities. The kitchen offers access to an attached two-car garage with epoxy flooring. Four bedrooms include a main-floor bedroom that is ideal as an office or guest suite, and a top-floor primary suite with a walk-in closet, two sinks, quartz countertop, freestanding tub and separate shower. Four baths display custom tile surrounds, Toto toilets and Starfire frameless glass shower doors. A loft-style bonus room makes it easy to cater this home to your lifestyle, and additional highlights include Brizo and Moen plumbing fixtures, Cabinets Plus closet and pantry systems, high-end lighting fixtures, Andersen windows, in-ceiling speakers and extensive multi-layer soundproofing at the common wall and interior flooring. A large 400 sf California Room creates the ultimate outdoor loggia for entertaining and a private backyard with water-saving turf extends living areas to the outdoors. The home is close to excellent schools, community parks, shopping and dining along 17th Street, hiking trails at Upper Newport Bay, and miles of beaches.
Last Agent to Sell the Property
Compass Brokerage Phone: 949-235-3517 License #02075027

Co-Listed By
Coldwell Banker Realty Brokerage Phone: 949-235-3517 License #02093647
Home Details
Home Type
- Single Family
Est. Annual Taxes
- $24,042
Year Built
- Built in 2024 | New Construction
Lot Details
- 4,235 Sq Ft Lot
- Vinyl Fence
- Landscaped
- Level Lot
- Sprinkler System
- Private Yard
- Back Yard
Parking
- 2 Car Direct Access Garage
- 2 Open Parking Spaces
- Parking Available
- Front Facing Garage
- Single Garage Door
- Driveway Level
Home Design
- Contemporary Architecture
- Turnkey
- Planned Development
- Brick Exterior Construction
- Slab Foundation
- Composition Roof
- Metal Roof
- Vertical Siding
- Stucco
Interior Spaces
- 2,739 Sq Ft Home
- 2-Story Property
- Open Floorplan
- Wired For Sound
- Built-In Features
- High Ceiling
- Ceiling Fan
- Recessed Lighting
- Double Pane Windows
- Blinds
- Window Screens
- Sliding Doors
- Panel Doors
- Entrance Foyer
- Great Room with Fireplace
- Family Room Off Kitchen
- Living Room
- Home Office
- Loft
- Bonus Room
- Storage
- Neighborhood Views
Kitchen
- Open to Family Room
- Eat-In Kitchen
- Breakfast Bar
- Walk-In Pantry
- Convection Oven
- Six Burner Stove
- Built-In Range
- Range Hood
- Recirculated Exhaust Fan
- Microwave
- Freezer
- Ice Maker
- Water Line To Refrigerator
- Dishwasher
- Kitchen Island
- Quartz Countertops
- Pots and Pans Drawers
- Built-In Trash or Recycling Cabinet
- Self-Closing Drawers and Cabinet Doors
- Disposal
Flooring
- Tile
- Vinyl
Bedrooms and Bathrooms
- 4 Bedrooms | 1 Main Level Bedroom
- Primary Bedroom Suite
- Walk-In Closet
- Bathroom on Main Level
- Quartz Bathroom Countertops
- Dual Vanity Sinks in Primary Bathroom
- Private Water Closet
- Soaking Tub
- Bathtub with Shower
- Separate Shower
- Exhaust Fan In Bathroom
- Linen Closet In Bathroom
Laundry
- Laundry Room
- Laundry on upper level
- Washer and Gas Dryer Hookup
Home Security
- Alarm System
- Carbon Monoxide Detectors
- Fire and Smoke Detector
- Fire Sprinkler System
Accessible Home Design
- More Than Two Accessible Exits
- Accessible Parking
Eco-Friendly Details
- ENERGY STAR Qualified Equipment for Heating
- Solar Heating System
Outdoor Features
- Covered patio or porch
- Terrace
- Exterior Lighting
- Rain Gutters
Location
- Suburban Location
Schools
- Kaiser Elementary School
- Ensign Middle School
- Newport Harbor High School
Utilities
- Forced Air Heating and Cooling System
- Heating System Uses Natural Gas
- 220 Volts in Garage
- Natural Gas Connected
- Tankless Water Heater
- Phone Available
- Cable TV Available
Community Details
- Property has a Home Owners Association
- Cecil Association, Phone Number (949) 439-3320
- Eastside Central Subdivision
- Maintained Community
Listing and Financial Details
- Tax Lot 19
- Tax Tract Number 269
- Assessor Parcel Number 42606206
- Seller Considering Concessions
Map
Home Values in the Area
Average Home Value in this Area
Property History
| Date | Event | Price | Change | Sq Ft Price |
|---|---|---|---|---|
| 03/17/2025 03/17/25 | Sold | $2,325,000 | -7.0% | $849 / Sq Ft |
| 02/27/2025 02/27/25 | Pending | -- | -- | -- |
| 09/23/2024 09/23/24 | Price Changed | $2,499,000 | -7.4% | $912 / Sq Ft |
| 08/08/2024 08/08/24 | For Sale | $2,699,000 | -- | $985 / Sq Ft |
Tax History
| Year | Tax Paid | Tax Assessment Tax Assessment Total Assessment is a certain percentage of the fair market value that is determined by local assessors to be the total taxable value of land and additions on the property. | Land | Improvement |
|---|---|---|---|---|
| 2024 | $24,042 | $2,137,519 | $1,493,817 | $643,702 |
| 2023 | $17,452 | $1,530,000 | $1,464,527 | $65,473 |
| 2022 | $4,104 | $277,716 | $204,329 | $73,387 |
| 2021 | $3,916 | $272,271 | $200,322 | $71,949 |
| 2020 | $3,849 | $269,480 | $198,268 | $71,212 |
| 2019 | $3,758 | $264,197 | $194,381 | $69,816 |
| 2018 | $3,679 | $259,017 | $190,569 | $68,448 |
| 2017 | $3,624 | $253,939 | $186,833 | $67,106 |
| 2016 | $3,556 | $248,960 | $183,169 | $65,791 |
| 2015 | $3,521 | $245,221 | $180,418 | $64,803 |
| 2014 | $3,449 | $240,418 | $176,884 | $63,534 |
Mortgage History
| Date | Status | Loan Amount | Loan Type |
|---|---|---|---|
| Open | $1,495,000 | New Conventional | |
| Previous Owner | $1,650,000 | New Conventional | |
| Previous Owner | $296,000 | New Conventional | |
| Previous Owner | $300,000 | New Conventional | |
| Previous Owner | $100,000 | New Conventional | |
| Previous Owner | $100,000 | Unknown |
Deed History
| Date | Type | Sale Price | Title Company |
|---|---|---|---|
| Grant Deed | $2,325,000 | Chicago Title | |
| Grant Deed | $2,300,000 | Chicago Title | |
| Grant Deed | $1,500,000 | Lawyers Title | |
| Interfamily Deed Transfer | -- | None Available |
Similar Homes in the area
Source: California Regional Multiple Listing Service (CRMLS)
MLS Number: OC24161697
APN: 426-062-06
- 121 Cecil Place
- 2281 La Playa Dr S
- 235 22nd St
- 237 23rd St
- 258 Cecil Place
- 2145 Orange Ave
- 266 Cecil Place
- 270 Albert Place
- 2215 Mayfair Ct
- 2218 Mayfair Ct
- 286 Cecil Place
- 260 Victoria St Unit 29
- 2197 Santa Ana Ave
- 290 Victoria St Unit D7
- 2215 Avalon St
- 2077 Orange Ave
- 2412 Orange Ave
- 223 Robinhood Place
- 327 W Wilson St Unit 108
- 327 W Wilson St Unit 66
