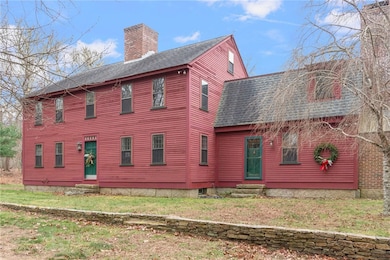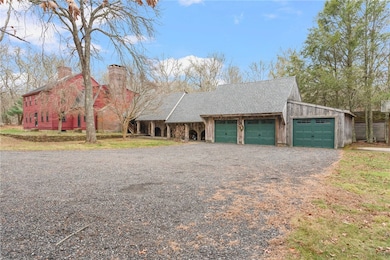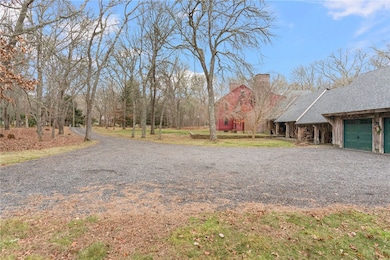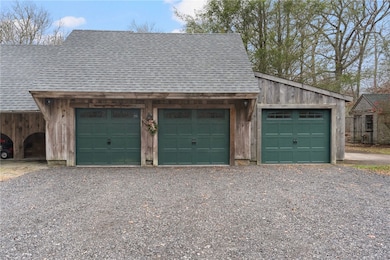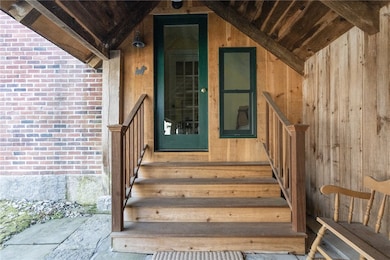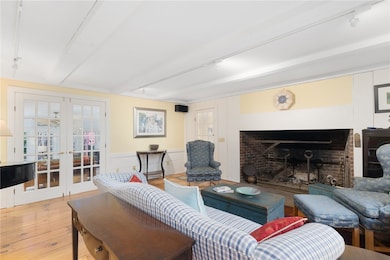
161 Coddington Way Wakefield, RI 02879
South Kingstown NeighborhoodEstimated payment $9,642/month
Highlights
- Beach Access
- Indoor Pool
- Sauna
- Horses Allowed On Property
- Wine Cellar
- 9.5 Acre Lot
About This Home
Discover a home that feels like your own private wellness retreat, where every detail is designed to enhance your comfort and connection with nature. Nestled on 9.5 serene acres, this stunning colonial offers a lifestyle of relaxation, rejuvenation, and sustainability. Start your mornings on private hiking trails, explore tranquil ponds, or tap your own maple trees for a sweet, homemade treat. Unwind in your indoor pool or enjoy the soothing warmth of the sauna your personal spa at home. Plus, with owned solar panels, you'll enjoy little to no electricity bills, making this retreat as sustainable as it is serene. Inside, over 3,400 square feet of inviting living space awaits. The gourmet kitchen, perfect for creating wholesome meals, serves as the heart of the home, while wide plank floors and seven fireplaces add warmth and charm to every room. The third-floor bonus space offers endless possibilities, whether for yoga, meditation, or a quiet home office. Two deeded parking spots at the exclusive Land N Sea Beach Club make summer beach days effortless, while the 3-car garage provides practicality for everyday living. This home is more than a place to live it's a lifestyle of wellness, comfort, and sustainability. Schedule your private tour today and experience the magic for yourself
Home Details
Home Type
- Single Family
Est. Annual Taxes
- $14,053
Year Built
- Built in 1980
Lot Details
- 9.5 Acre Lot
- Wooded Lot
- Property is zoned R80
HOA Fees
- $127 Monthly HOA Fees
Parking
- 3 Car Attached Garage
Home Design
- Colonial Architecture
- Wood Siding
- Concrete Perimeter Foundation
Interior Spaces
- 3-Story Property
- Central Vacuum
- 7 Fireplaces
- Wood Burning Stove
- Stone Fireplace
- Wine Cellar
- Family Room
- Game Room
- Sauna
- Home Gym
- Attic
Kitchen
- Oven
- Range with Range Hood
- Microwave
- Dishwasher
Flooring
- Wood
- Ceramic Tile
Bedrooms and Bathrooms
- 3 Bedrooms
- 3 Full Bathrooms
- Bathtub with Shower
Laundry
- Laundry Room
- Dryer
- Washer
Partially Finished Basement
- Basement Fills Entire Space Under The House
- Interior and Exterior Basement Entry
Home Security
- Security System Owned
- Storm Windows
- Storm Doors
Outdoor Features
- Indoor Pool
- Beach Access
- Water Access
- Deck
- Patio
- Outbuilding
- Breezeway
Horse Facilities and Amenities
- Horses Allowed On Property
Utilities
- Window Unit Cooling System
- Heating System Uses Oil
- Baseboard Heating
- Heating System Uses Steam
- 200+ Amp Service
- Electric Water Heater
- Septic Tank
- Cable TV Available
Community Details
- Land N Sea Subdivision
Listing and Financial Details
- Tax Lot 2
- Assessor Parcel Number 161CODDINGTONWYSKNG
Map
Home Values in the Area
Average Home Value in this Area
Tax History
| Year | Tax Paid | Tax Assessment Tax Assessment Total Assessment is a certain percentage of the fair market value that is determined by local assessors to be the total taxable value of land and additions on the property. | Land | Improvement |
|---|---|---|---|---|
| 2024 | $11,743 | $1,062,700 | $364,000 | $698,700 |
| 2023 | $11,743 | $1,062,700 | $364,000 | $698,700 |
| 2022 | $11,637 | $1,062,700 | $364,000 | $698,700 |
| 2021 | $10,664 | $738,000 | $227,500 | $510,500 |
| 2020 | $10,664 | $738,000 | $227,500 | $510,500 |
| 2019 | $10,664 | $738,000 | $227,500 | $510,500 |
| 2018 | $10,528 | $671,400 | $210,200 | $461,200 |
| 2017 | $10,279 | $671,400 | $210,200 | $461,200 |
| 2016 | $10,131 | $671,400 | $210,200 | $461,200 |
| 2015 | $9,970 | $642,400 | $194,500 | $447,900 |
| 2014 | $9,944 | $642,400 | $194,500 | $447,900 |
Property History
| Date | Event | Price | Change | Sq Ft Price |
|---|---|---|---|---|
| 01/21/2025 01/21/25 | Price Changed | $1,495,000 | -6.3% | $333 / Sq Ft |
| 12/02/2024 12/02/24 | For Sale | $1,595,000 | -- | $355 / Sq Ft |
Deed History
| Date | Type | Sale Price | Title Company |
|---|---|---|---|
| Deed | $1,100,000 | -- |
Mortgage History
| Date | Status | Loan Amount | Loan Type |
|---|---|---|---|
| Open | $400,000 | Stand Alone Refi Refinance Of Original Loan | |
| Closed | $200,000 | Stand Alone Refi Refinance Of Original Loan | |
| Open | $1,033,988 | Purchase Money Mortgage |
Similar Homes in the area
Source: State-Wide MLS
MLS Number: 1373919
APN: SKIN-008403-000000-000002
- 72 Carpenter Dr
- 61 Slope Ave
- 50 Eastern View Ave
- 0 Mallard Rd S Unit 1377873
- 26 Wild Goose Rd
- 137 Rosebriar Ave
- 223 Mautucket Rd
- 0 Periwinkle Dr W
- 183 Twin Peninsula Ave
- 95 Shepherd Dr
- 26 Gull Rd
- 37 Coast Guard Ave
- 12 Mautucket Rd
- 0 Old Post Rd
- 16 Castle Rock Dr Unit D
- 143 Cedar Rd
- 5 Kingsland Ct Unit D
- 40 Kingsland Ct Unit 2B
- 14 Charlestown Rd
- 15 Charlestown Rd

