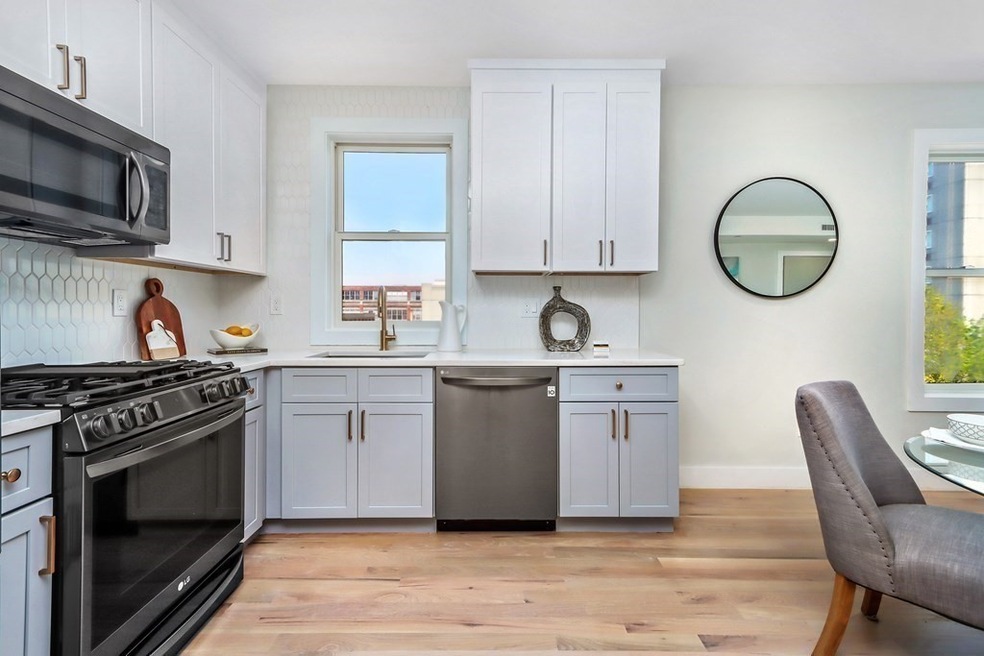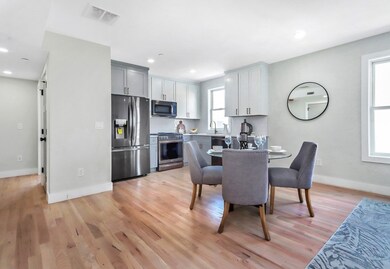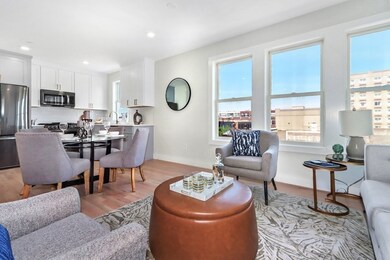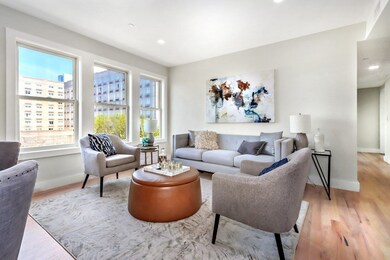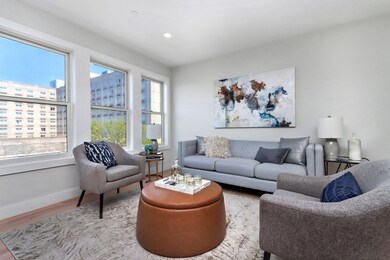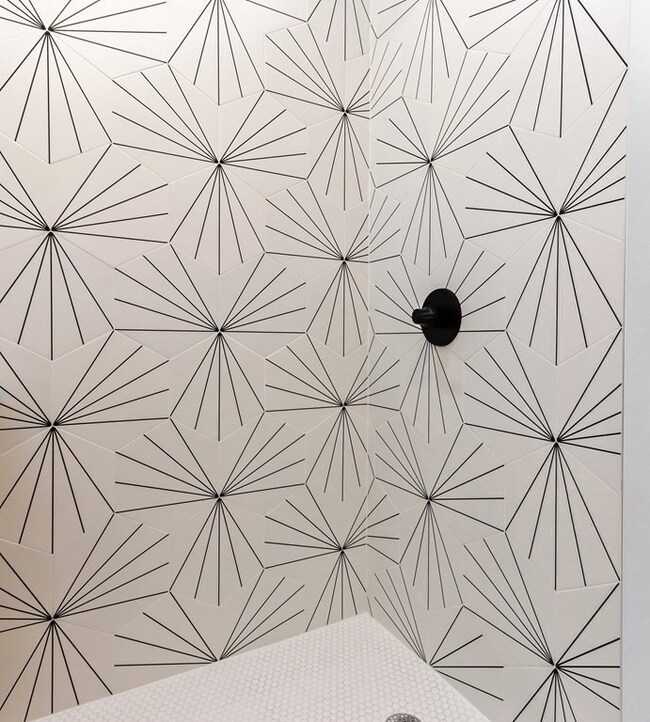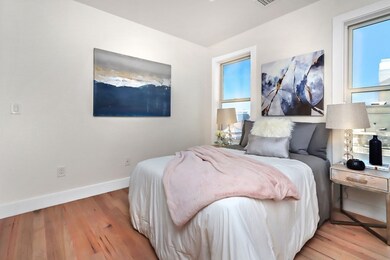
161 Cottage St Unit 7 Boston, MA 02128
Jeffries Point NeighborhoodHighlights
- Open Floorplan
- Property is near public transit
- Main Floor Primary Bedroom
- Brownstone
- Wood Flooring
- 5-minute walk to East Boston Memorial Park
About This Home
As of September 2022This one bedroom, one bathroom condo unit in coveted Jeffries Point is an incredible opportunity for any buyer. Move right in just in time for summer to this fully rehabbed building. The unit boasts an abundance of natural light throughout with a layout that functions seamlessly. Walk in to an open concept living, dining & kitchen space and move to the tastefully designed bathroom with custom tile, stand up shower, and designer fixtures. The bedroom is spacious and welcoming. Situated on a side street, the building is nestled in the heart of East Boston. All of this within incredible proximity to all that Jeffries Point has to offer including many Eastie parks, Blue Line, and incredible restaurants!
Property Details
Home Type
- Condominium
Est. Annual Taxes
- $999
Year Built
- Built in 1905 | Remodeled
HOA Fees
- $214 Monthly HOA Fees
Home Design
- Brownstone
Interior Spaces
- 640 Sq Ft Home
- 2-Story Property
- Open Floorplan
- Recessed Lighting
- Decorative Lighting
Kitchen
- Range
- Microwave
- Dishwasher
- Stainless Steel Appliances
- Solid Surface Countertops
Flooring
- Wood
- Ceramic Tile
Bedrooms and Bathrooms
- 1 Primary Bedroom on Main
- 1 Full Bathroom
- Separate Shower
Laundry
- Laundry on main level
- Washer and Electric Dryer Hookup
Location
- Property is near public transit
- Property is near schools
Utilities
- Forced Air Heating and Cooling System
Listing and Financial Details
- Assessor Parcel Number 1331520
Community Details
Overview
- Association fees include water, sewer, insurance, reserve funds
- 9 Units
Amenities
- Shops
Recreation
- Park
Pet Policy
- Call for details about the types of pets allowed
Map
Home Values in the Area
Average Home Value in this Area
Property History
| Date | Event | Price | Change | Sq Ft Price |
|---|---|---|---|---|
| 09/12/2022 09/12/22 | Sold | $489,999 | 0.0% | $766 / Sq Ft |
| 06/12/2022 06/12/22 | Pending | -- | -- | -- |
| 06/10/2022 06/10/22 | For Sale | $489,999 | -- | $766 / Sq Ft |
Tax History
| Year | Tax Paid | Tax Assessment Tax Assessment Total Assessment is a certain percentage of the fair market value that is determined by local assessors to be the total taxable value of land and additions on the property. | Land | Improvement |
|---|---|---|---|---|
| 2025 | $5,314 | $458,900 | $0 | $458,900 |
| 2024 | $5,029 | $461,400 | $0 | $461,400 |
Similar Homes in Boston, MA
Source: MLS Property Information Network (MLS PIN)
MLS Number: 72996121
APN: CBOS W:01 P:04099 S:014
- 160 Cottage St Unit 202
- 55 Lubec St
- 67 Frankfort St Unit 202
- 68 Frankfort St
- 156 Porter St Unit 210
- 9 Geneva St
- 150 Orleans St Unit 203
- 116 Bremen St
- 114 Orleans St
- 287 Maverick St Unit PH508
- 205 Maverick St Unit 206
- 303 Maverick St Unit PH
- 303 Maverick St Unit 1
- 120 Everett St Unit 2
- 320 Maverick St Unit 304
- 183 Maverick St Unit 1
- 70 Bremen St Unit 205
- 70 Bremen St Unit 308
- 25 Everett St Unit 5
- 72-74 Chelsea St Unit 4
