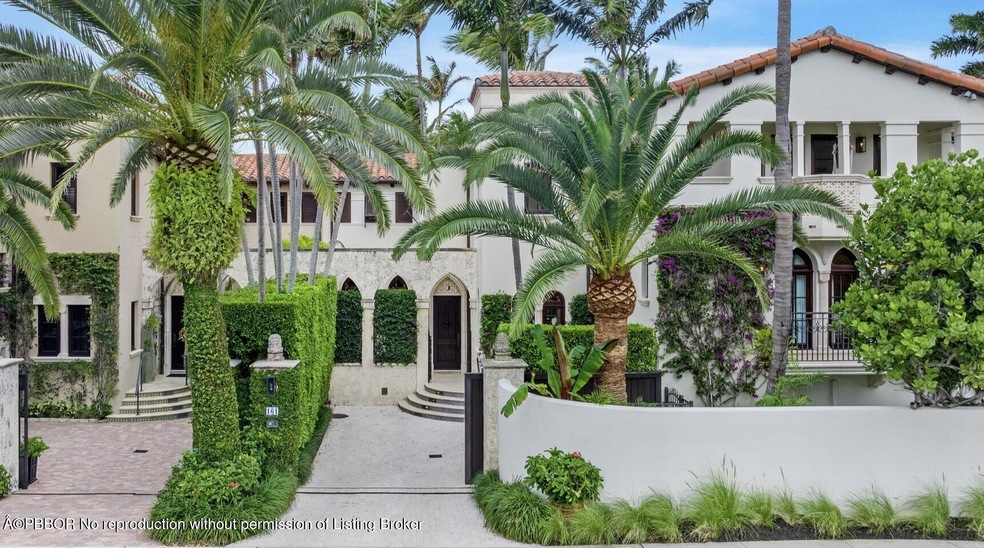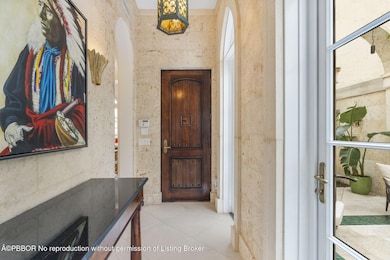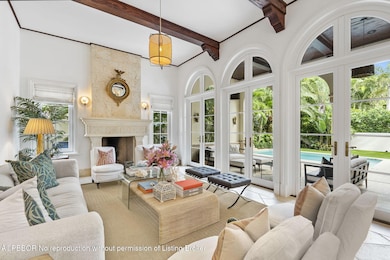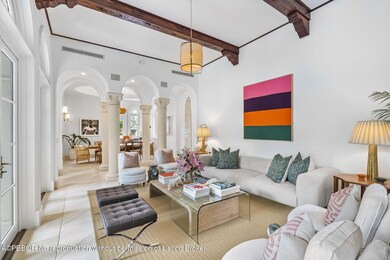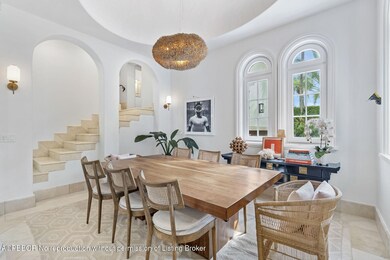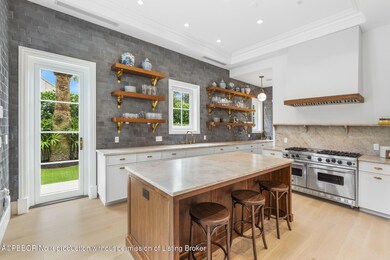
161 E Main St Palm Beach, FL 33480
North End NeighborhoodEstimated payment $74,670/month
Highlights
- Home Theater
- Gas Heated Pool
- Marble Flooring
- Palm Beach Public School Rated A-
- Sitting Area In Primary Bedroom
- Mediterranean Architecture
About This Home
Meticulously maintained and turnkey Mediterranean townhome, tucked away on a quiet ocean block adjoining The Breakers Hotel and condos. This +/- 4678 sqft townhome lives like a single-family home, situated on a uniquely wide lot and only sharing 15' wall with the neighboring property.
First floor highlights include a gut renovated chef's kitchen with dual Sub-Zero refrigerators and dishwashers, bright indoor and outdoor living spaces perfect for entertaining, and a cozy lacquered library.
Upstairs, the second and third floors host twin guest bedrooms each with en suite baths, a VIP guest bedroom suite, an oversized primary bedroom suite with a fireplace, separate living room and his and her bathrooms and closets, and finally a bonus living space overlooking The Breakers golf course.
Townhouse Details
Home Type
- Townhome
Est. Annual Taxes
- $62,175
Year Built
- Built in 2006
Lot Details
- 7,405 Sq Ft Lot
- South Facing Home
- Back and Front Yard Fenced
- Sprinkler System
Parking
- Attached Garage
Home Design
- Mediterranean Architecture
- Barrel Roof Shape
- Poured Concrete
Interior Spaces
- 4,678 Sq Ft Home
- 3-Story Property
- Wet Bar
- Central Vacuum
- Loggia
- Sound System
- Fireplace
- Casement Windows
- Living Room
- Dining Room
- Home Theater
- Library
- Utility Room
- Home Security System
Kitchen
- Gas Range
- Microwave
- Freezer
- Ice Maker
- Dishwasher
- Wine Refrigerator
- Disposal
- Instant Hot Water
Flooring
- Wood
- Stone
- Marble
Bedrooms and Bathrooms
- 4 Bedrooms
- Sitting Area In Primary Bedroom
- 6 Bathrooms
- Bidet
Laundry
- Dryer
- Washer
Pool
- Gas Heated Pool
- Outdoor Pool
Outdoor Features
- Balcony
- Patio
- Lanai
- Attached Grill
Utilities
- Central Heating and Cooling System
- Cable TV Available
Listing and Financial Details
- Homestead Exemption
- Assessor Parcel Number 50434323160000110
Community Details
Overview
- No Home Owners Association
Security
- High Impact Windows
- High Impact Door
- Fire and Smoke Detector
Map
Home Values in the Area
Average Home Value in this Area
Tax History
| Year | Tax Paid | Tax Assessment Tax Assessment Total Assessment is a certain percentage of the fair market value that is determined by local assessors to be the total taxable value of land and additions on the property. | Land | Improvement |
|---|---|---|---|---|
| 2024 | $31,878 | $4,293,275 | -- | -- |
| 2023 | $62,175 | $4,168,228 | $0 | $0 |
| 2022 | $62,278 | $4,046,823 | $0 | $0 |
| 2021 | $63,286 | $3,928,954 | $2,127,500 | $1,801,454 |
| 2020 | $81,464 | $4,928,542 | $3,000,000 | $1,928,542 |
| 2019 | $57,579 | $3,417,897 | $0 | $0 |
| 2018 | $54,687 | $3,354,168 | $0 | $0 |
| 2017 | $54,718 | $3,285,179 | $0 | $0 |
| 2016 | $54,830 | $3,217,609 | $0 | $0 |
| 2015 | $56,705 | $3,195,242 | $0 | $0 |
| 2014 | $41,562 | $2,320,332 | $0 | $0 |
Property History
| Date | Event | Price | Change | Sq Ft Price |
|---|---|---|---|---|
| 04/07/2025 04/07/25 | Pending | -- | -- | -- |
| 02/12/2025 02/12/25 | Price Changed | $12,450,000 | -3.9% | $2,661 / Sq Ft |
| 12/06/2024 12/06/24 | For Sale | $12,950,000 | -- | $2,768 / Sq Ft |
Deed History
| Date | Type | Sale Price | Title Company |
|---|---|---|---|
| Warranty Deed | -- | None Listed On Document | |
| Warranty Deed | -- | None Listed On Document | |
| Warranty Deed | $4,810,000 | Lighthouse Title Svcs Llc | |
| Deed | $4,300,000 | Attorney | |
| Warranty Deed | $3,950,000 | Preferred Title Inc | |
| Warranty Deed | $115,000 | -- |
Mortgage History
| Date | Status | Loan Amount | Loan Type |
|---|---|---|---|
| Previous Owner | $1,000,000 | Credit Line Revolving | |
| Previous Owner | $4,000,000 | New Conventional | |
| Previous Owner | $3,367,000 | New Conventional |
Similar Homes in Palm Beach, FL
Source: Palm Beach Board of REALTORS®
MLS Number: 24-1870
APN: 50-43-43-23-16-000-0110
- 175 Sunset Ave
- 160 Sunset Ave
- 161 E Main St
- 130 Sunrise Ave Unit 2150
- 130 Sunrise Ave Unit 616
- 100 Sunrise Ave Unit 418
- 100 Sunrise Ave Unit 319
- 139 Sunrise Ave Unit 1050
- 139 Sunrise Ave Unit 409
- 139 Sunrise Ave Unit 4090
- 139 Sunrise Ave Unit 205
- 139 Sunrise Ave Unit 306
- 139 Sunrise Ave Unit 201
- 120 Sunset Ave Unit 3A
- 255 Royal Poinciana Way
- 235 Sunrise Ave Unit 3052
- 235 Sunrise Ave Unit 2211
- 235 Sunrise Ave Unit 3032
- 235 Sunrise Ave Unit 3247
- 235 Sunrise Ave Unit 3225
