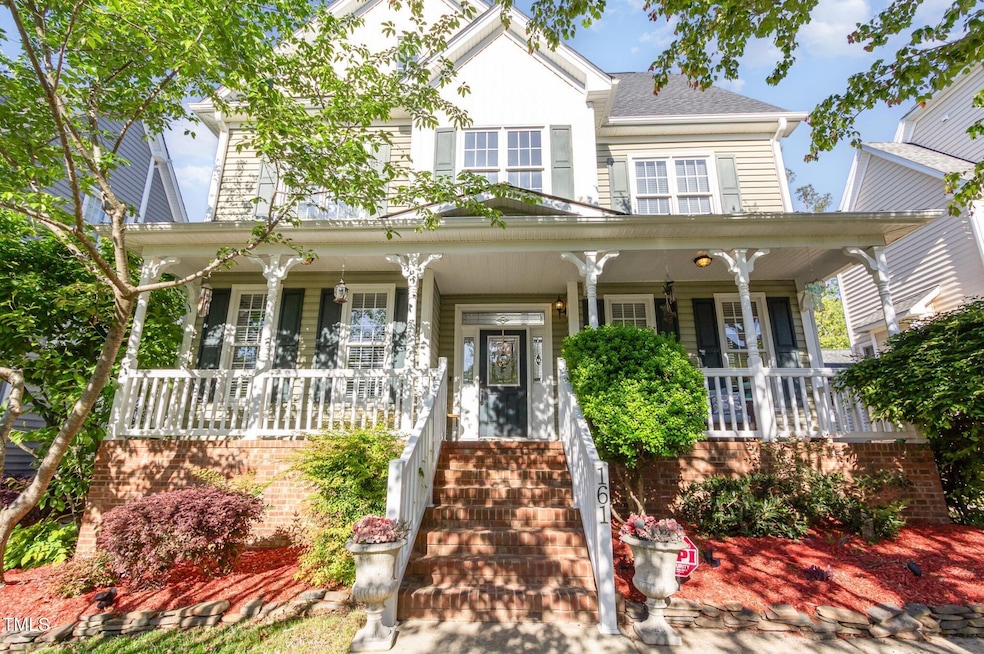
161 Fort Jackson Rd Morrisville, NC 27560
Estimated payment $4,255/month
Highlights
- Hot Property
- Deck
- Wood Flooring
- Cedar Fork Elementary Rated A
- Transitional Architecture
- Finished Attic
About This Home
Charleston-style home on a tree-lined street! Lovely, walkable, safe, and convenient neighborhood. Charming front porch welcomes you into a beautiful 2-story foyer. Step into the heart of the home -- a comfortably sized open family room and kitchen. Stairs on one wall, fireplace on another, and windows along the back wall give this space character. The office is perfect for working from home, and the dining room adds space for entertaining. Powder room and laundry room complete the main floor. Upstairs you will find a large primary suite with tray ceiling, generously sized bathroom, and a roomy closet. Abundant light fills the two secondary bedrooms on this level, which share a hall bath with dual sinks. Keep going up to the 3rd floor to find the 4th bedroom and 3rd full bath. This out-of-the way space would make an excellent teen suite, guest room, or bonus room. The outdoor space is just as cute in the back as it is in the front. Check out the newly painted deck overlooking the fenced and grassy backyard. One of the best features is a 3-year-old roof with architectural shingles! Freshly painted throughout. Sparkling clean and nicely landscaped. Community pool and playground. Easy access to greenways!
Open House Schedule
-
Saturday, April 26, 202512:00 to 2:00 pm4/26/2025 12:00:00 PM +00:004/26/2025 2:00:00 PM +00:00Charleston-style home on a tree-lined street!Add to Calendar
Home Details
Home Type
- Single Family
Est. Annual Taxes
- $5,074
Year Built
- Built in 2006
Lot Details
- 6,098 Sq Ft Lot
- Gated Home
- Vinyl Fence
- Cleared Lot
- Landscaped with Trees
- Back Yard Fenced and Front Yard
HOA Fees
- $65 Monthly HOA Fees
Parking
- 2 Car Detached Garage
- Front Facing Garage
- Garage Door Opener
- Private Driveway
- 5 Open Parking Spaces
Home Design
- Transitional Architecture
- Charleston Architecture
- Brick Exterior Construction
- Brick Foundation
- Architectural Shingle Roof
- Metal Roof
- Vinyl Siding
Interior Spaces
- 2,881 Sq Ft Home
- 3-Story Property
- Crown Molding
- Tray Ceiling
- Smooth Ceilings
- High Ceiling
- Ceiling Fan
- Chandelier
- Gas Fireplace
- Insulated Windows
- Entrance Foyer
- Family Room with Fireplace
- L-Shaped Dining Room
- Home Office
- Basement
- Crawl Space
- Finished Attic
- Fire and Smoke Detector
Kitchen
- Self-Cleaning Oven
- Electric Range
- Microwave
- Dishwasher
- Granite Countertops
Flooring
- Wood
- Carpet
- Ceramic Tile
Bedrooms and Bathrooms
- 4 Bedrooms
- Walk-In Closet
- Double Vanity
- Private Water Closet
- Bathtub with Shower
Laundry
- Laundry Room
- Laundry on main level
Outdoor Features
- Deck
- Rain Gutters
- Front Porch
Schools
- Cedar Fork Elementary School
- West Cary Middle School
- Panther Creek High School
Utilities
- Forced Air Zoned Heating and Cooling System
- Heating System Uses Natural Gas
- Natural Gas Connected
- Gas Water Heater
- Cable TV Available
Listing and Financial Details
- Assessor Parcel Number 0745845082
Community Details
Overview
- Savannah Village HOA, Phone Number (919) 403-1400
- Savannah Village Subdivision
Recreation
- Community Playground
- Community Pool
- Trails
Map
Home Values in the Area
Average Home Value in this Area
Tax History
| Year | Tax Paid | Tax Assessment Tax Assessment Total Assessment is a certain percentage of the fair market value that is determined by local assessors to be the total taxable value of land and additions on the property. | Land | Improvement |
|---|---|---|---|---|
| 2024 | $5,074 | $579,485 | $170,000 | $409,485 |
| 2023 | $3,865 | $367,273 | $84,000 | $283,273 |
| 2022 | $3,728 | $367,273 | $84,000 | $283,273 |
| 2021 | $3,571 | $367,273 | $84,000 | $283,273 |
| 2020 | $3,546 | $367,273 | $84,000 | $283,273 |
| 2019 | $3,464 | $310,075 | $75,000 | $235,075 |
| 2018 | $3,258 | $310,075 | $75,000 | $235,075 |
| 2017 | $3,136 | $310,075 | $75,000 | $235,075 |
| 2016 | $3,091 | $310,075 | $75,000 | $235,075 |
| 2015 | -- | $315,635 | $68,000 | $247,635 |
| 2014 | -- | $315,635 | $68,000 | $247,635 |
Property History
| Date | Event | Price | Change | Sq Ft Price |
|---|---|---|---|---|
| 04/18/2025 04/18/25 | For Sale | $675,000 | -- | $234 / Sq Ft |
Deed History
| Date | Type | Sale Price | Title Company |
|---|---|---|---|
| Warranty Deed | $356,000 | Attorney | |
| Warranty Deed | $320,000 | None Available |
Mortgage History
| Date | Status | Loan Amount | Loan Type |
|---|---|---|---|
| Open | $492,000 | New Conventional | |
| Closed | $332,000 | New Conventional | |
| Closed | $338,200 | New Conventional | |
| Previous Owner | $246,000 | New Conventional | |
| Previous Owner | $260,267 | New Conventional | |
| Previous Owner | $268,000 | Unknown | |
| Previous Owner | $288,000 | Fannie Mae Freddie Mac |
Similar Homes in the area
Source: Doorify MLS
MLS Number: 10090264
APN: 0745.16-84-5082-000
- 309 Malvern Hill Ln
- 121 Gratiot Dr
- 101 Vista Brooke Dr
- 207 Hampshire Downs Dr
- 407 Misty Grove Cir
- 104 Low Country Ct
- 4024 Claret Ln Unit 4024
- 400 Leacroft Way
- 2212 Kudrow Ln Unit 2212
- 2421 Kudrow Ln Unit 2421
- 1522 Kudrow Ln Unit 1522B
- 2124 Claret Ln Unit 2124
- 200 Indian Branch Dr
- 201 Blithe Place
- 1123 Claret Ln
- 320 Church St
- 324 Church St
- 344 Church St
- 364 Church St
- 316 Church St






