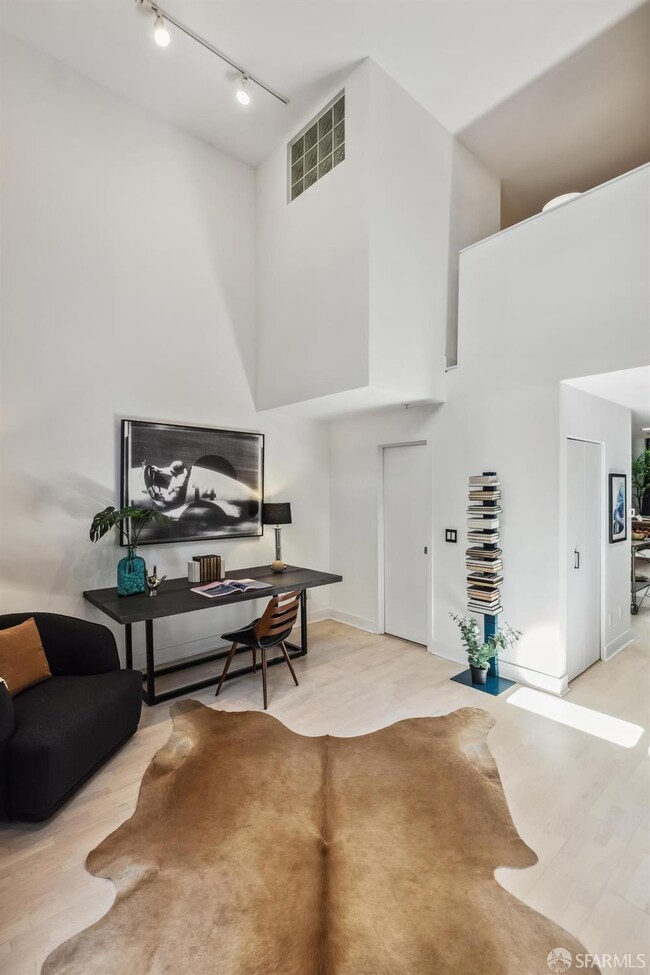
161 Gilbert St Unit 8 San Francisco, CA 94103
South of Market NeighborhoodHighlights
- Rooftop Deck
- Contemporary Architecture
- Enclosed Balcony
- 0.2 Acre Lot
- Engineered Wood Flooring
- Enclosed Parking
About This Home
As of March 2025This bright, spacious, and stylish loft is tucked away on a cul-de-sac in the heart of SOMA, and makes a perfect retreat for the tasteful and modern city dweller. Positioned on the quiet side of an intimate boutique building, this condo offers true urban sophistication, privacy, and maximizes indoor/outdoor living. The oversized layout is perfect for today's lifestyle, with an open floor plan encompassing an updated kitchen with stainless appliances, and dining, and living areas with direct access to a welcoming private garden patio. Soaring ceilings, and a two-story wall of glass windows flood the airy, open space with natural light, and showcase the beautiful hardwood floors. Completing this level is a powder room, and a generous front room perfect for a work space, guest quarters or media room with easy access to a common walk-out patio, fit for outdoor dining, or to grab more sunshine. Follow a sleek spiral staircase up to a floating mezzanine bedroom with ample closet space, and adjacent full bathroom. In-unit laundry, deeded storage, and garage parking complete this incredible home. You'll love this SOMA location with easy access to countless neighborhood amenities and eateries, freeway access, plentiful transportation options, and San Francisco's sunniest microclimate.
Property Details
Home Type
- Condominium
Est. Annual Taxes
- $11,568
Year Built
- Built in 1995 | Remodeled
HOA Fees
- $1,059 Monthly HOA Fees
Parking
- 1 Car Garage
- Enclosed Parking
- Garage Door Opener
- Open Parking
Home Design
- Contemporary Architecture
- Concrete Foundation
Interior Spaces
- 1,073 Sq Ft Home
- 2-Story Property
- Ceiling Fan
- Intercom
- Laundry closet
Kitchen
- Free-Standing Gas Range
- Microwave
- Dishwasher
Flooring
- Engineered Wood
- Laminate
Outdoor Features
- Enclosed Balcony
- Uncovered Courtyard
- Rooftop Deck
- Patio
Utilities
- Wall Furnace
Listing and Financial Details
- Assessor Parcel Number 3784-116
Community Details
Overview
- Association fees include common areas, earthquake insurance, insurance, insurance on structure, maintenance exterior, ground maintenance, management, sewer, trash, water
- 16 Units
- 161 Gilbert Street Homeowners' Association, Phone Number (866) 473-2573
Amenities
- Rooftop Deck
Pet Policy
- Pets Allowed
Map
Home Values in the Area
Average Home Value in this Area
Property History
| Date | Event | Price | Change | Sq Ft Price |
|---|---|---|---|---|
| 03/21/2025 03/21/25 | Sold | $748,000 | -1.3% | $697 / Sq Ft |
| 03/13/2025 03/13/25 | Pending | -- | -- | -- |
| 02/13/2025 02/13/25 | For Sale | $758,000 | -- | $706 / Sq Ft |
Tax History
| Year | Tax Paid | Tax Assessment Tax Assessment Total Assessment is a certain percentage of the fair market value that is determined by local assessors to be the total taxable value of land and additions on the property. | Land | Improvement |
|---|---|---|---|---|
| 2024 | $11,568 | $901,362 | $540,818 | $360,544 |
| 2023 | $11,372 | $883,689 | $530,214 | $353,475 |
| 2022 | $11,144 | $866,363 | $519,818 | $346,545 |
| 2021 | $10,930 | $849,376 | $509,626 | $339,750 |
| 2020 | $10,979 | $840,668 | $504,401 | $336,267 |
| 2019 | $10,605 | $824,185 | $494,511 | $329,674 |
| 2018 | $10,014 | $808,025 | $484,815 | $323,210 |
| 2017 | $9,597 | $792,182 | $475,309 | $316,873 |
| 2016 | $9,428 | $776,650 | $465,990 | $310,660 |
| 2015 | $9,309 | $764,985 | $458,991 | $305,994 |
| 2014 | $9,063 | $750,000 | $450,000 | $300,000 |
Mortgage History
| Date | Status | Loan Amount | Loan Type |
|---|---|---|---|
| Open | $598,400 | New Conventional | |
| Previous Owner | $574,484 | New Conventional | |
| Previous Owner | $600,000 | New Conventional | |
| Previous Owner | $726,137 | Unknown | |
| Previous Owner | $89,000 | Stand Alone Second | |
| Previous Owner | $472,000 | Purchase Money Mortgage | |
| Previous Owner | $85,000 | Credit Line Revolving | |
| Previous Owner | $340,000 | Purchase Money Mortgage | |
| Previous Owner | $200,000 | Credit Line Revolving | |
| Previous Owner | $163,200 | No Value Available | |
| Closed | $88,500 | No Value Available |
Deed History
| Date | Type | Sale Price | Title Company |
|---|---|---|---|
| Grant Deed | -- | Fidelity National Title Compan | |
| Grant Deed | $750,000 | Chicago Title Company | |
| Grant Deed | $590,000 | Fidelity National Title Co | |
| Grant Deed | $425,000 | Chicago Title Company | |
| Interfamily Deed Transfer | -- | Chicago Title Company | |
| Corporate Deed | $204,000 | First American Title Co |
Similar Homes in San Francisco, CA
Source: San Francisco Association of REALTORS® MLS
MLS Number: 424103406
APN: 3784-116
- 5 Lucerne St Unit D
- 175 Bluxome St Unit 325
- 528 Berry St Unit TH14
- 888 7th St Unit 330
- 888 7th St Unit 231
- 888 7th St Unit 234
- 888 7th St Unit 143
- 767 Bryant St Unit 203
- 655 5th St Unit 14
- 655 5th St Unit 13
- 712 Bryant St Unit 5
- 325 Berry St Unit 328
- 155 Harriet St Unit 3
- 155 Harriet St Unit 7
- 950 Harrison St Unit 211
- 950 Harrison St Unit 201
- 340 6th St Unit 301
- 340 6th St Unit 304
- 1247 Harrison St Unit 19
- 255 Berry St Unit 514






