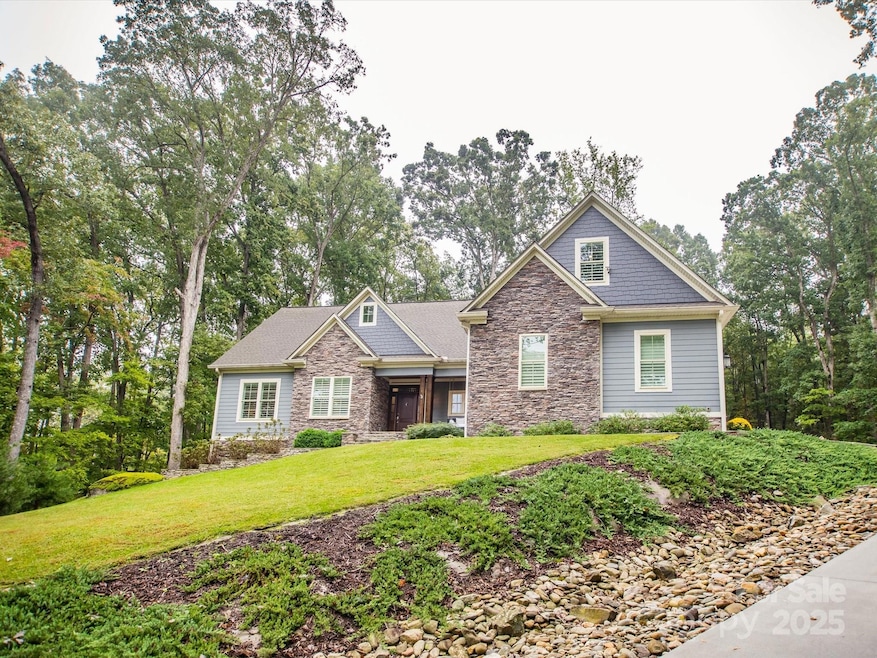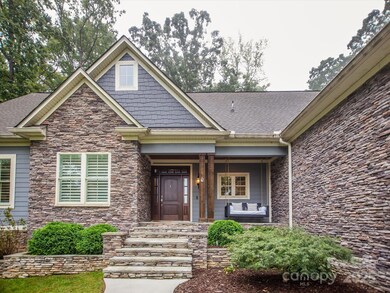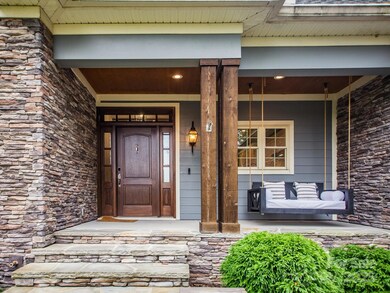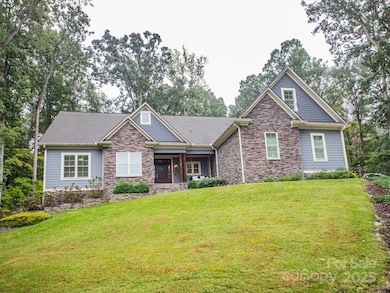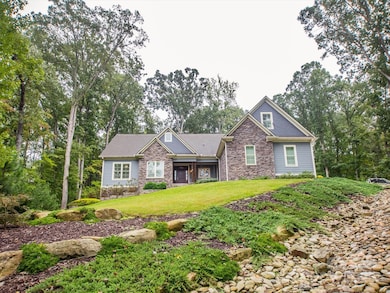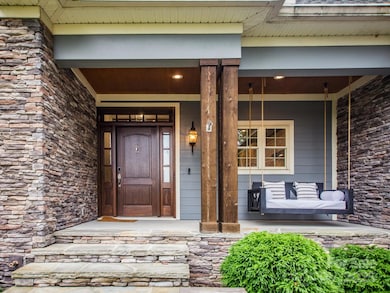
161 Greenbay Rd Mooresville, NC 28117
Lake Norman NeighborhoodHighlights
- Water Views
- Open Floorplan
- Wooded Lot
- Lakeshore Elementary School Rated A-
- Private Lot
- Radiant Floor
About This Home
As of April 2025Welcome to beautiful Greenbay Road. This custom built, 4 bedroom, 4 1/2 bath home is simply incredible. This beautiful homes, on 2 wooded acres, sits up on a hill with winter views of Lake Norman out front and incredible trees for privacy in the back. A bonus room, bedroom and full bath complete the upstairs of this home. The sunroom looks out onto a beautiful paver patio in the back, a koi pond, and raised garden beds with irrigation which makes this back yard space a true nature lovers paradise. There is a 16 acre walking trail and it is maintained by the Greenbay HOA. Please see additional features list for all of the wonderful things this home has to offer.
This home sits on 2 beautiful acres. The lot to the left, 1 acre, is also owned by the sellers. Seller would entertain selling it with this home but the price of the lot is not included in the sale of the home.
Propane Tank is leased and is used to heat the home, run the fireplace and stove top
Last Agent to Sell the Property
Carolina Living Real Estate Brokerage Email: lkrosenbaum@gmail.com License #254989
Home Details
Home Type
- Single Family
Est. Annual Taxes
- $5,941
Year Built
- Built in 2019
Lot Details
- Private Lot
- Sloped Lot
- Wooded Lot
- Property is zoned RA
HOA Fees
- $50 Monthly HOA Fees
Parking
- 3 Car Attached Garage
- Driveway
Home Design
- Traditional Architecture
- Stone Siding
Interior Spaces
- 1.5-Story Property
- Open Floorplan
- Bar Fridge
- Ceiling Fan
- Window Screens
- Family Room with Fireplace
- Water Views
- Crawl Space
- Pull Down Stairs to Attic
Kitchen
- Breakfast Bar
- Oven
- Indoor Grill
- Gas Cooktop
- Range Hood
- Warming Drawer
- Microwave
- Dishwasher
- Wine Refrigerator
- Kitchen Island
- Disposal
Flooring
- Wood
- Radiant Floor
- Tile
Bedrooms and Bathrooms
- Split Bedroom Floorplan
- Walk-In Closet
Laundry
- Laundry Room
- Washer and Electric Dryer Hookup
Outdoor Features
- Covered patio or porch
- Fire Pit
Schools
- Lakeshore Elementary And Middle School
- Lake Norman High School
Utilities
- Forced Air Zoned Cooling and Heating System
- Air Filtration System
- Heating System Uses Propane
- Underground Utilities
- Tankless Water Heater
- Propane Water Heater
- Septic Tank
- Cable TV Available
Additional Features
- More Than Two Accessible Exits
- No or Low VOC Paint or Finish
Community Details
- Greenbay Forest Subdivision
- Mandatory home owners association
Listing and Financial Details
- Assessor Parcel Number 4627-88-4501.000
Map
Home Values in the Area
Average Home Value in this Area
Property History
| Date | Event | Price | Change | Sq Ft Price |
|---|---|---|---|---|
| 04/09/2025 04/09/25 | Sold | $1,050,000 | -6.7% | $303 / Sq Ft |
| 01/10/2025 01/10/25 | For Sale | $1,125,000 | +12.5% | $324 / Sq Ft |
| 08/11/2023 08/11/23 | Sold | $1,000,000 | +0.3% | $289 / Sq Ft |
| 07/09/2023 07/09/23 | Pending | -- | -- | -- |
| 07/06/2023 07/06/23 | For Sale | $997,500 | +5.0% | $288 / Sq Ft |
| 04/25/2022 04/25/22 | Sold | $950,000 | +8.6% | $274 / Sq Ft |
| 04/12/2022 04/12/22 | Pending | -- | -- | -- |
| 04/08/2022 04/08/22 | For Sale | $874,900 | -- | $253 / Sq Ft |
Tax History
| Year | Tax Paid | Tax Assessment Tax Assessment Total Assessment is a certain percentage of the fair market value that is determined by local assessors to be the total taxable value of land and additions on the property. | Land | Improvement |
|---|---|---|---|---|
| 2024 | $5,941 | $996,790 | $270,000 | $726,790 |
| 2023 | $5,941 | $996,790 | $270,000 | $726,790 |
| 2022 | $3,246 | $507,800 | $90,000 | $417,800 |
| 2021 | $3,242 | $507,800 | $90,000 | $417,800 |
| 2020 | $3,242 | $507,800 | $90,000 | $417,800 |
| 2019 | $538 | $90,000 | $90,000 | $0 |
Mortgage History
| Date | Status | Loan Amount | Loan Type |
|---|---|---|---|
| Open | $787,500 | New Conventional | |
| Closed | $787,500 | New Conventional | |
| Previous Owner | $726,200 | New Conventional | |
| Previous Owner | $647,200 | New Conventional | |
| Previous Owner | $492,000 | New Conventional |
Deed History
| Date | Type | Sale Price | Title Company |
|---|---|---|---|
| Warranty Deed | $1,050,000 | None Listed On Document | |
| Warranty Deed | $1,050,000 | None Listed On Document | |
| Warranty Deed | $1,000,000 | None Listed On Document |
Similar Homes in Mooresville, NC
Source: Canopy MLS (Canopy Realtor® Association)
MLS Number: 4212406
APN: 4627-88-4501.000
- 233 Greenbay Rd Unit 38
- 111 Milledge Dr
- 109 Summersong Ln
- 119 Quiet Trail
- 110 Quiet Trail
- 239 Paradise Peninsula Rd
- 114 Cypress Ridge Ct
- 119 Hogan Ln
- 143 Ross Rd
- 153 High Hills Dr
- 377 Riverwood Rd
- 131 Asbury Cir
- 0 Asbury Cir
- 226 Hermance Ln
- 187 Mccrary Rd
- 163 Mccrary Rd
- 302 Mccrary Rd
- 119 Plantation Dr
- 140 Rustic Way Ln
- 113 Hidden Ln
