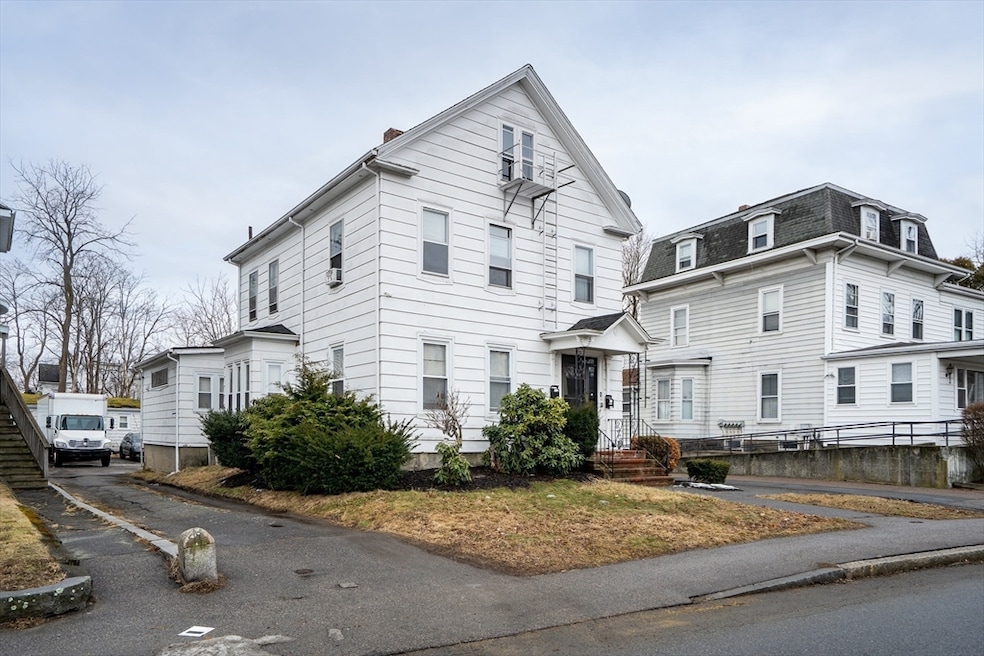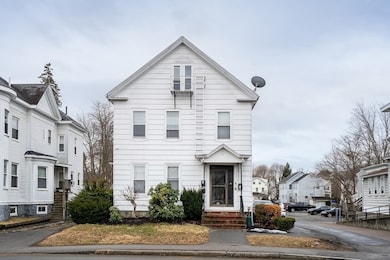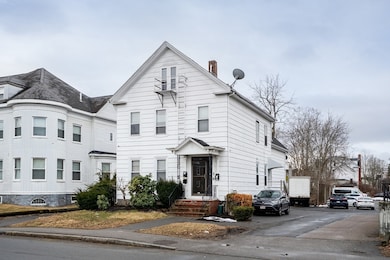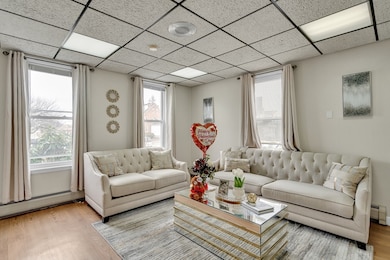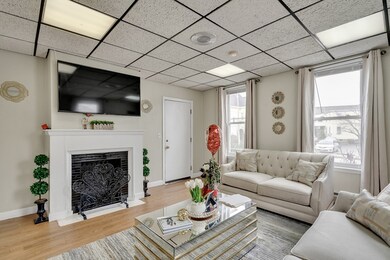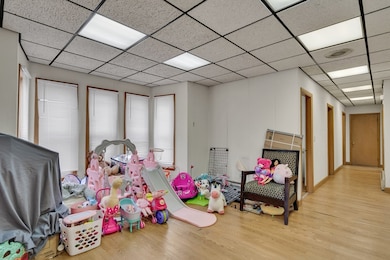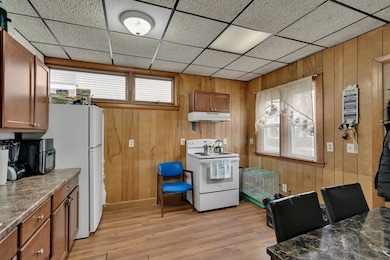
161 High St Taunton, MA 02780
City Center NeighborhoodEstimated payment $4,470/month
Highlights
- Medical Services
- 1 Fireplace
- Level Lot
- Property is near public transit
About This Home
Excellent opportunity to own a mixed-use, three family property in Taunton, zoned for both commercial and residential use. This versatile property features eight bedrooms, three & a half bathrooms total, and a long driveway with over 10 parking spaces. The first floor unit is a spacious four bedroom apartment with a sunny living room, large dining area, eat-in kitchen, and one & a half bathrooms. The second floor unit offers a generous three bedroom layout with a spacious living room and eat-in kitchen. The top floor unit is a charming one bedroom, one bathroom apartment with a cozy living room and kitchen. Excellent location, accessible to nearby highways and Commuter Rail.
Property Details
Home Type
- Multi-Family
Est. Annual Taxes
- $5,118
Year Built
- Built in 1900
Lot Details
- 6,534 Sq Ft Lot
- Level Lot
Home Design
- Stone Foundation
- Shingle Roof
Interior Spaces
- 2,829 Sq Ft Home
- 1 Fireplace
- Unfinished Basement
- Interior Basement Entry
Bedrooms and Bathrooms
- 8 Bedrooms
Parking
- 10 Car Parking Spaces
- Shared Driveway
- Paved Parking
- Open Parking
- Off-Street Parking
- Deeded Parking
Location
- Property is near public transit
- Property is near schools
Listing and Financial Details
- Tax Lot 526
- Assessor Parcel Number 2969784
Community Details
Overview
- 3 Units
- Property has 1 Level
Amenities
- Medical Services
Map
Home Values in the Area
Average Home Value in this Area
Tax History
| Year | Tax Paid | Tax Assessment Tax Assessment Total Assessment is a certain percentage of the fair market value that is determined by local assessors to be the total taxable value of land and additions on the property. | Land | Improvement |
|---|---|---|---|---|
| 2025 | -- | $294,800 | $80,800 | $214,000 |
| 2024 | -- | $285,100 | $80,800 | $204,300 |
| 2023 | $0 | $245,300 | $89,100 | $156,200 |
| 2022 | $0 | $215,300 | $70,300 | $145,000 |
| 2021 | $0 | $201,800 | $56,800 | $145,000 |
| 2020 | $0 | $180,800 | $56,800 | $124,000 |
| 2019 | $0 | $173,100 | $61,100 | $112,000 |
| 2018 | $0 | $169,400 | $60,000 | $109,400 |
| 2017 | $0 | $165,500 | $56,900 | $108,600 |
| 2016 | -- | $167,100 | $58,500 | $108,600 |
| 2015 | $3,558 | $159,000 | $60,700 | $98,300 |
| 2014 | $3,558 | $155,900 | $57,600 | $98,300 |
Property History
| Date | Event | Price | Change | Sq Ft Price |
|---|---|---|---|---|
| 03/04/2025 03/04/25 | For Sale | $724,500 | -- | $256 / Sq Ft |
Mortgage History
| Date | Status | Loan Amount | Loan Type |
|---|---|---|---|
| Closed | $270,000 | Stand Alone Refi Refinance Of Original Loan | |
| Closed | $224,000 | Commercial | |
| Closed | $35,000 | Commercial | |
| Closed | $210,000 | Commercial | |
| Closed | $148,000 | Commercial | |
| Closed | $148,000 | Commercial |
Similar Homes in Taunton, MA
Source: MLS Property Information Network (MLS PIN)
MLS Number: 73340989
APN: TAUN-000066-000526
- 37 Harrison St
- 215 High St Unit 18
- 215 High St Unit 10
- 215 High St Unit 21
- 215 High St Unit 5
- 215 High St Unit 19
- 3 Prospect St
- 68 Church Green Unit 7
- 68 Church Green Unit 14
- 50 Prospect St
- 106 Summer St
- 243 High St
- 32 Orchard St
- 20 Chestnut St
- 42 Mason St
- 10-r Hodges Ave
- 31 Park St
- 20 Hodges Ave
- 252 Somerset Ave
- 39 Chandler Ave Unit B
