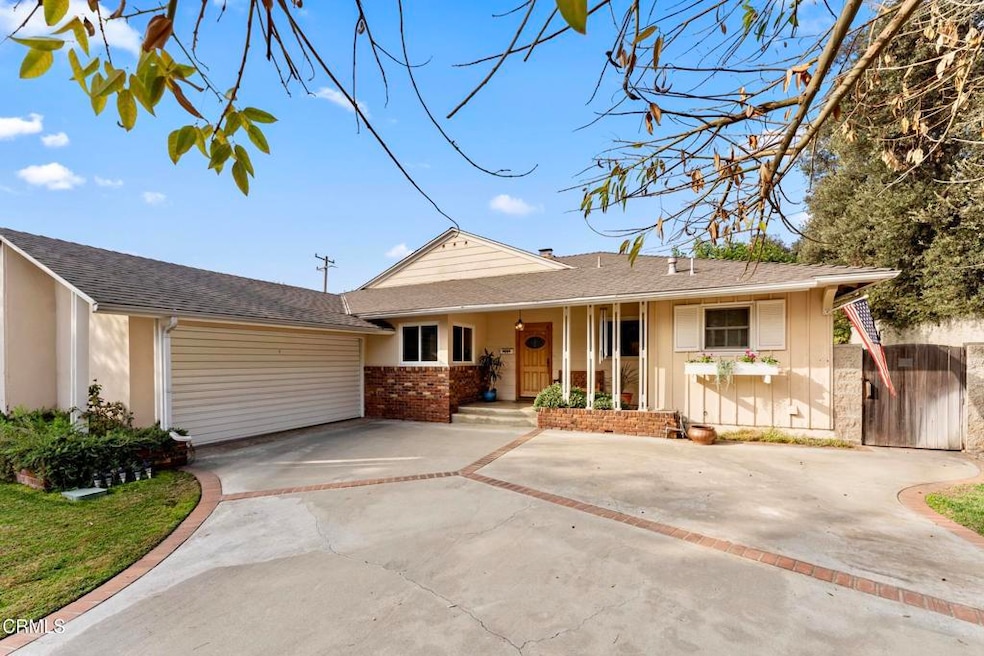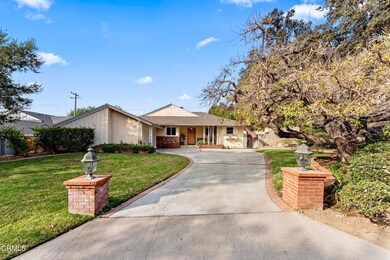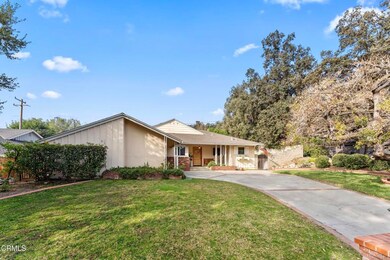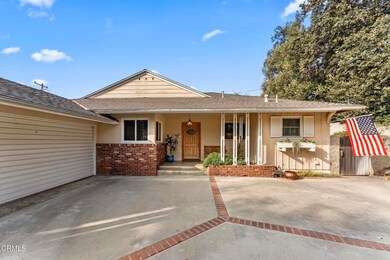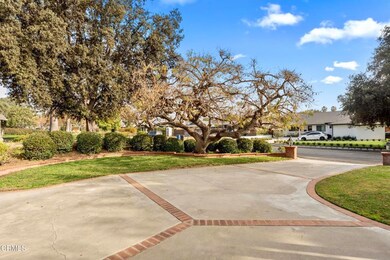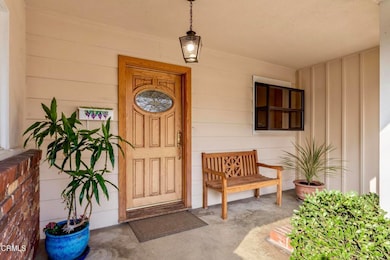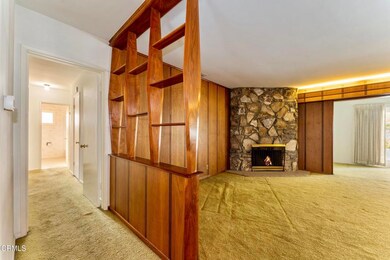
161 Holdman Ave Sierra Madre, CA 91024
Highlights
- Cabana
- Primary Bedroom Suite
- Property is near a park
- Sierra Madre Elementary School Rated A-
- Deck
- Traditional Architecture
About This Home
As of February 2025Located in beautiful Sierra Madre, this 1955 traditional/Ranch style home features 3 bedrooms and 2 bathrooms, along with a versatile den spanning over 1,825 square feet. Upon entering, you are greeted by an inviting living room fitted with a quarried stone gas-burning fireplace. The room is spacious, featuring an open-concept living and dining area, plus a bonus sitting space with a sliding glass door that provides access to the covered back patio.The home features a galley kitchen with a quaint built-in breakfast nook. It includes stainless steel appliances such as a gas cooktop, dishwasher, double oven, and a wood-paneled refrigerator. Adjacent to the kitchen, you'll find a separate laundry room equipped with a utility sink and a door leading to the backyard.The versatile den is accented with wood paneling and shelving, creating an at-home library--perfect for a home office or easily convertible back to its original use as a fourth bedroom. The master bedroom, with direct access to the three-quarter bathroom, is generously sized and features a built-in closet with drawers, hanging space, and upper cabinetry for abundant storage options. The home also includes two additional bedrooms and a full bathroom with a shower-tub combination.Outside, you'll notice the large covered patio area, perfect for entertaining guests, and the garden bed-lined exterior. Enjoy the tranquility of the lush landscaping and various fruit trees on the property. Additional features include an attached two-car garage, partial hardwood flooring, dual-pane windows, copper plumbing, an updated electrical panel, and a tankless water heater. This home is a true gem, offering a wonderful opportunity to enjoy the best of California living.
Home Details
Home Type
- Single Family
Est. Annual Taxes
- $1,820
Year Built
- Built in 1955
Lot Details
- 9,469 Sq Ft Lot
- East Facing Home
- Block Wall Fence
- Chain Link Fence
- Landscaped
- Corner Lot
- Rectangular Lot
- Level Lot
- Front and Back Yard Sprinklers
- Lawn
- Garden
- Back and Front Yard
- Property is zoned R1
Parking
- 2 Car Attached Garage
- Parking Available
- Front Facing Garage
- Side by Side Parking
- Single Garage Door
- Driveway Level
- Off-Street Parking
Home Design
- Traditional Architecture
- Additions or Alterations
- Pillar, Post or Pier Foundation
- Raised Foundation
- Interior Block Wall
- Frame Construction
- Shingle Roof
- Composition Roof
- Concrete Perimeter Foundation
- Copper Plumbing
- Plaster
- Stucco
Interior Spaces
- 1,825 Sq Ft Home
- 1-Story Property
- Built-In Features
- Gas Fireplace
- Double Pane Windows
- Plantation Shutters
- Custom Window Coverings
- Sliding Doors
- Panel Doors
- Entrance Foyer
- Living Room with Fireplace
- Combination Dining and Living Room
- Home Office
- Library
- Bonus Room
- Storage
- Center Hall
Kitchen
- Eat-In Galley Kitchen
- Breakfast Area or Nook
- Double Oven
- Gas Oven
- Gas Cooktop
- Range Hood
- Dishwasher
- Corian Countertops
Flooring
- Wood
- Carpet
- Vinyl
Bedrooms and Bathrooms
- 3 Main Level Bedrooms
- Primary Bedroom Suite
- Converted Bedroom
- Bathroom on Main Level
- Bathtub with Shower
- Walk-in Shower
Laundry
- Laundry Room
- Dryer
- Washer
Home Security
- Carbon Monoxide Detectors
- Fire and Smoke Detector
Accessible Home Design
- Accessible Parking
Pool
- Cabana
- In Ground Spa
Outdoor Features
- Deck
- Covered patio or porch
- Exterior Lighting
- Rain Gutters
Location
- Property is near a park
- Property is near public transit
- Suburban Location
Utilities
- Forced Air Heating and Cooling System
- Heating System Uses Natural Gas
- Vented Exhaust Fan
- Overhead Utilities
- Natural Gas Connected
- Tankless Water Heater
- Gas Water Heater
Listing and Financial Details
- Tax Lot 44
- Tax Tract Number 4305
- Assessor Parcel Number 5767034013
- Seller Considering Concessions
Community Details
Overview
- No Home Owners Association
- Quality
Recreation
- Park
- Hiking Trails
Map
Home Values in the Area
Average Home Value in this Area
Property History
| Date | Event | Price | Change | Sq Ft Price |
|---|---|---|---|---|
| 02/17/2025 02/17/25 | Sold | $1,450,000 | +9.4% | $795 / Sq Ft |
| 01/24/2025 01/24/25 | Pending | -- | -- | -- |
| 01/06/2025 01/06/25 | For Sale | $1,325,000 | -- | $726 / Sq Ft |
Tax History
| Year | Tax Paid | Tax Assessment Tax Assessment Total Assessment is a certain percentage of the fair market value that is determined by local assessors to be the total taxable value of land and additions on the property. | Land | Improvement |
|---|---|---|---|---|
| 2024 | $1,820 | $130,478 | $29,529 | $100,949 |
| 2023 | $1,804 | $127,920 | $28,950 | $98,970 |
| 2022 | $1,746 | $125,413 | $28,383 | $97,030 |
| 2021 | $1,675 | $122,955 | $27,827 | $95,128 |
| 2019 | $1,619 | $119,309 | $27,002 | $92,307 |
| 2018 | $1,555 | $116,971 | $26,473 | $90,498 |
| 2016 | $1,480 | $112,431 | $25,446 | $86,985 |
| 2015 | $1,456 | $110,743 | $25,064 | $85,679 |
| 2014 | $1,435 | $108,575 | $24,574 | $84,001 |
Deed History
| Date | Type | Sale Price | Title Company |
|---|---|---|---|
| Grant Deed | $1,450,000 | Chicago Title Company | |
| Interfamily Deed Transfer | -- | -- | |
| Interfamily Deed Transfer | -- | -- |
Similar Homes in Sierra Madre, CA
Source: Pasadena-Foothills Association of REALTORS®
MLS Number: P1-20364
APN: 5767-034-013
- 1499 Caballero Rd
- 1489 Caballero Rd
- 1440 Carmelita Place
- 150 Lowell Ave
- 231 E Montecito Ave
- 1405 Rancho Rd
- 1311 Oak Meadow Rd
- 1539 Rodeo Rd
- 1531 Rodeo Rd
- 385 E Laurel Ave
- 268 E Grandview Ave
- 483 E Grandview Ave
- 73 N Baldwin Ave
- 321 Camillo Rd
- 103 Esperanza Ave Unit H
- 1410 Santa Margarita Dr
- 450 Arbolada Dr
- 627 Hampton Rd
- 30 W Laurel Ave
- 345 Foothill Ave
