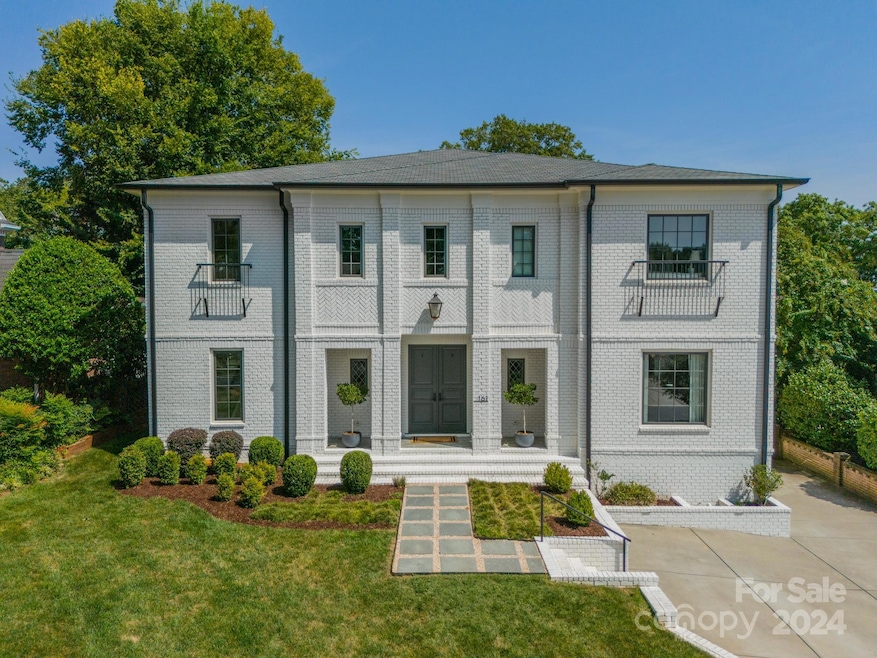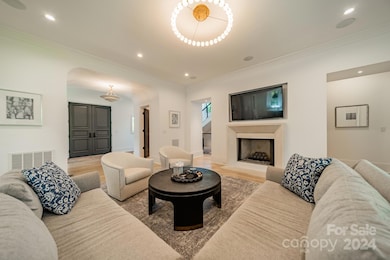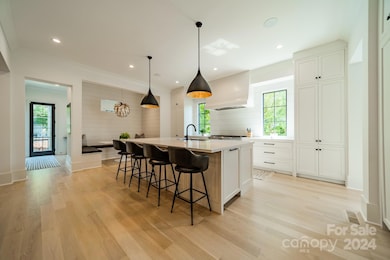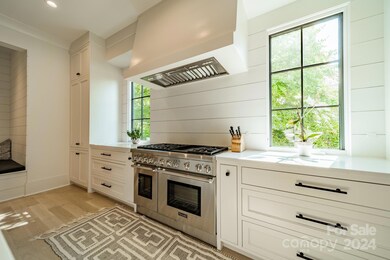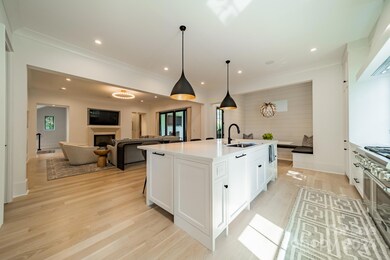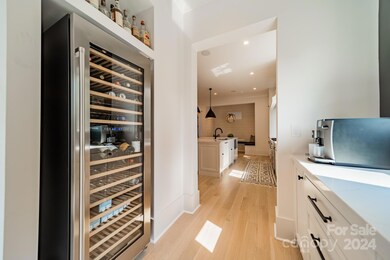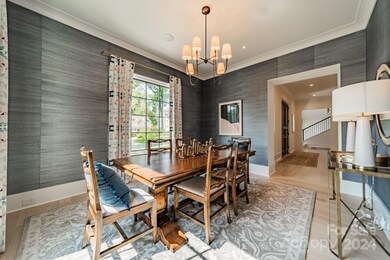
161 Huntley Place Charlotte, NC 28207
Eastover NeighborhoodHighlights
- Open Floorplan
- Traditional Architecture
- Wine Refrigerator
- Myers Park High Rated A
- Outdoor Fireplace
- 5-minute walk to Eastover Playground
About This Home
As of December 2024Beautiful, white brick home built in 2019 in stunning Eastover neighborhood features open floor plan, high ceilings, oak hardwood floors and custom interior finishes. Gorgeous chef's kitchen with quart countertops, 48" Thermador range, 2 dishwashers, built-in nugget ice maker, beverage fridge, and huge walk-in pantry. Main floor features a full guest suite. 2nd floor features primary bedroom suite with 3 additional bedrooms, office, and incredible laundry room. Fully finished, carpeted, walk-out basement perfect for a theater room with additional exercise room and half bath. Covered patio with wood burning fireplace. Generator and turf backyard keep this home low maintenance. Walkable to excellent restaurants, shops, and park and convenient to uptown. Fantastic street and location!
Last Agent to Sell the Property
Dickens Mitchener & Associates Inc Brokerage Email: mlee@dickensmitchener.com License #352777

Co-Listed By
Dickens Mitchener & Associates Inc Brokerage Email: mlee@dickensmitchener.com License #321316
Home Details
Home Type
- Single Family
Est. Annual Taxes
- $19,190
Year Built
- Built in 2019
Lot Details
- Level Lot
- Irrigation
- Property is zoned N2-B
Parking
- 2 Car Detached Garage
- Driveway
Home Design
- Traditional Architecture
- Four Sided Brick Exterior Elevation
Interior Spaces
- 2-Story Property
- Open Floorplan
- Insulated Windows
- Pocket Doors
- French Doors
- Entrance Foyer
- Family Room with Fireplace
- Finished Basement
- Walk-Out Basement
- Pull Down Stairs to Attic
- Home Security System
Kitchen
- Double Oven
- Gas Range
- Microwave
- Dishwasher
- Wine Refrigerator
- Disposal
Bedrooms and Bathrooms
- Walk-In Closet
Outdoor Features
- Covered patio or porch
- Outdoor Fireplace
Schools
- Eastover Elementary School
- Sedgefield Middle School
- Myers Park High School
Utilities
- Multiple cooling system units
- Central Air
- Heating System Uses Natural Gas
- Power Generator
- Tankless Water Heater
- Cable TV Available
Community Details
- Eastover Subdivision
Listing and Financial Details
- Assessor Parcel Number 155-103-46
Map
Home Values in the Area
Average Home Value in this Area
Property History
| Date | Event | Price | Change | Sq Ft Price |
|---|---|---|---|---|
| 12/12/2024 12/12/24 | Sold | $2,850,000 | -4.2% | $479 / Sq Ft |
| 11/15/2024 11/15/24 | Pending | -- | -- | -- |
| 09/30/2024 09/30/24 | Price Changed | $2,975,000 | -0.7% | $500 / Sq Ft |
| 09/20/2024 09/20/24 | Price Changed | $2,995,000 | -3.4% | $503 / Sq Ft |
| 09/05/2024 09/05/24 | For Sale | $3,100,000 | +336.6% | $521 / Sq Ft |
| 06/09/2018 06/09/18 | Sold | $710,000 | -5.3% | $278 / Sq Ft |
| 04/27/2018 04/27/18 | Pending | -- | -- | -- |
| 04/25/2018 04/25/18 | Price Changed | $750,000 | -9.1% | $294 / Sq Ft |
| 03/31/2018 03/31/18 | For Sale | $825,000 | -- | $323 / Sq Ft |
Tax History
| Year | Tax Paid | Tax Assessment Tax Assessment Total Assessment is a certain percentage of the fair market value that is determined by local assessors to be the total taxable value of land and additions on the property. | Land | Improvement |
|---|---|---|---|---|
| 2023 | $19,190 | $2,712,400 | $1,092,500 | $1,619,900 |
| 2022 | $19,190 | $1,988,600 | $690,000 | $1,298,600 |
| 2021 | $19,190 | $1,988,600 | $690,000 | $1,298,600 |
| 2020 | $6,659 | $690,000 | $690,000 | $0 |
| 2019 | $6,659 | $690,000 | $690,000 | $0 |
| 2018 | $7,823 | $590,700 | $406,100 | $184,600 |
| 2017 | $7,709 | $590,700 | $406,100 | $184,600 |
| 2016 | $7,700 | $590,700 | $406,100 | $184,600 |
| 2015 | $7,688 | $590,700 | $406,100 | $184,600 |
| 2014 | $7,649 | $0 | $0 | $0 |
Mortgage History
| Date | Status | Loan Amount | Loan Type |
|---|---|---|---|
| Open | $1,995,000 | New Conventional | |
| Previous Owner | $556,000 | Credit Line Revolving | |
| Previous Owner | $1,420,000 | New Conventional | |
| Previous Owner | $1,575,000 | Adjustable Rate Mortgage/ARM | |
| Previous Owner | $1,132,500 | Construction | |
| Previous Owner | $568,000 | Adjustable Rate Mortgage/ARM | |
| Previous Owner | $60,000 | Unknown | |
| Previous Owner | $71,400 | Credit Line Revolving | |
| Previous Owner | $226,000 | New Conventional | |
| Previous Owner | $90,040 | Unknown | |
| Previous Owner | $78,104 | Unknown | |
| Previous Owner | $85,975 | Unknown | |
| Previous Owner | $71,400 | Credit Line Revolving | |
| Previous Owner | $67,118 | Unknown | |
| Previous Owner | $100,000 | Credit Line Revolving |
Deed History
| Date | Type | Sale Price | Title Company |
|---|---|---|---|
| Warranty Deed | $2,850,000 | Cardinal Title Center | |
| Deed | -- | None Listed On Document | |
| Warranty Deed | $2,100,000 | Chicago Title Insurance Co | |
| Warranty Deed | $710,000 | None Available | |
| Deed | -- | -- |
Similar Homes in Charlotte, NC
Source: Canopy MLS (Canopy Realtor® Association)
MLS Number: 4173608
APN: 155-103-46
- 227 Perrin Place
- 133 Middleton Dr
- 1136 Bolling Rd
- 1333 Queens Rd Unit D4
- 1323 Queens Rd Unit 420
- 1323 Queens Rd Unit 218
- 1323 Queens Rd Unit 424
- 1323 Queens Rd Unit 308
- 1323 Queens Rd Unit 212
- 916 Cherokee Rd Unit B2
- 934 Granville Rd
- 1300 Queens Rd Unit 210
- 1300 Queens Rd Unit 408
- 1300 Queens Rd Unit 302
- 1300 Queens Rd Unit 303
- 2300 Hopedale Ave
- 1225 Providence Rd
- 1212 Queens Rd
- 413 Eastover Rd
- 130 Cherokee Rd Unit 104
