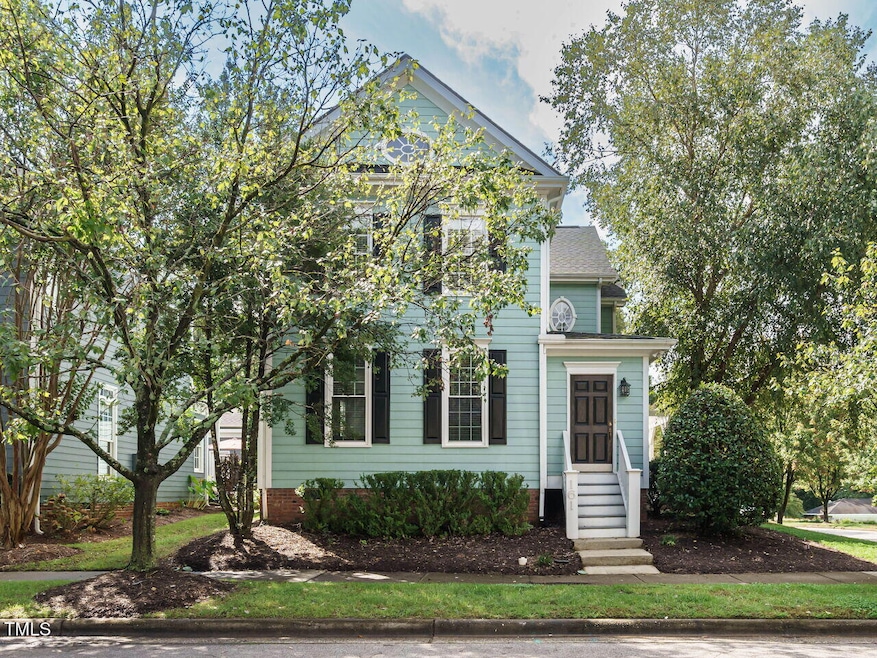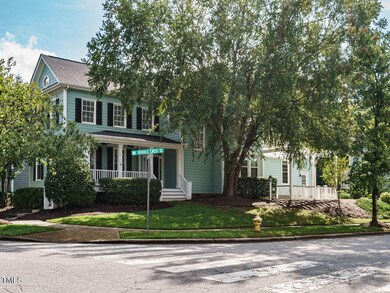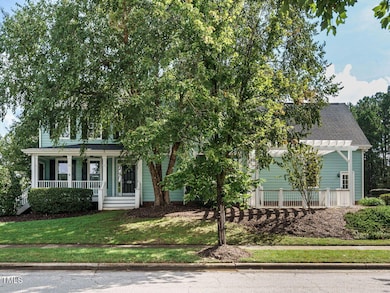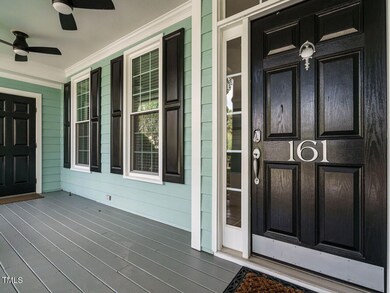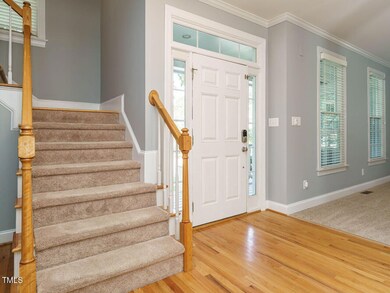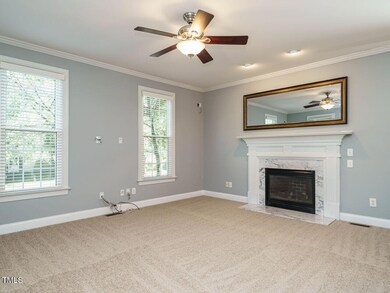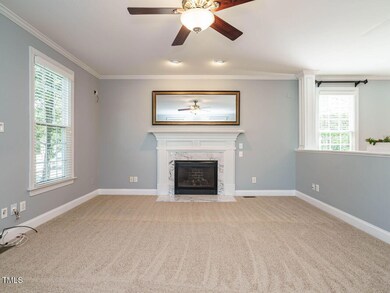
161 Kingsport Rd Holly Springs, NC 27540
Highlights
- Traditional Architecture
- Wood Flooring
- Breakfast Room
- Holly Springs Elementary School Rated A
- Bonus Room
- 2 Car Attached Garage
About This Home
As of January 2025WOW! This is the DREAM 3BR+BONUS home you have been waiting for in the heart of the highly sought after Sunset Ridge community! Absolutely MOVE-IN READY with a brand NEW roof and fresh paint throughout. Gorgeous corner lot letting in tons of natural light! Spectacular kitchen with gas range, granite countertops, and tile backsplash! Large primary bedroom with vaulted ceilings, walk in closet, and en suite bathroom featuring dual vanities, marble throughout, and a walk-in shower PLUS soaking jacuzzi tub combo! Spacious secondary bedrooms and a large bonus room over the garage! Ceiling fans throughout home. Outdoor living features an oversized private front porch AND a fenced in side yard pergola covered patio that is perfect for barbecuing and entertaining! House is fiber ready with wired network to the garage, office, and living room. Perfect for remote work! Insulated garage! Easy to maintain corner lot with nice landscaping and excellent grading! Absolutely stunning sunsets from the front porch! A stone's throw from the fabulous Sunset Ridge pool. Swim team community - calling all Barracudas! Enjoy many other amenities including tennis courts, basketball court, and clubhouse! Close to shopping, dining! Walk to schools and downtown Holly Springs!
Home Details
Home Type
- Single Family
Est. Annual Taxes
- $4,668
Year Built
- Built in 2001
Lot Details
- 6,970 Sq Ft Lot
HOA Fees
- $33 Monthly HOA Fees
Parking
- 2 Car Attached Garage
- 2 Open Parking Spaces
Home Design
- Traditional Architecture
- Shingle Roof
- HardiePlank Type
Interior Spaces
- 2,312 Sq Ft Home
- 2-Story Property
- Breakfast Room
- Dining Room
- Bonus Room
Flooring
- Wood
- Carpet
- Tile
Bedrooms and Bathrooms
- 3 Bedrooms
Schools
- Holly Springs Elementary School
- Holly Ridge Middle School
- Holly Springs High School
Utilities
- Forced Air Heating and Cooling System
- Community Sewer or Septic
Community Details
- Association fees include ground maintenance
- Sunset Ridge HOA Cedar Management Group Association, Phone Number (877) 252-3327
- Sunset Ridge Subdivision
Listing and Financial Details
- Assessor Parcel Number 0659544796
Map
Home Values in the Area
Average Home Value in this Area
Property History
| Date | Event | Price | Change | Sq Ft Price |
|---|---|---|---|---|
| 01/23/2025 01/23/25 | Sold | $550,000 | -2.7% | $238 / Sq Ft |
| 12/19/2024 12/19/24 | Pending | -- | -- | -- |
| 12/02/2024 12/02/24 | For Sale | $565,000 | -- | $244 / Sq Ft |
Tax History
| Year | Tax Paid | Tax Assessment Tax Assessment Total Assessment is a certain percentage of the fair market value that is determined by local assessors to be the total taxable value of land and additions on the property. | Land | Improvement |
|---|---|---|---|---|
| 2024 | $4,668 | $542,348 | $115,000 | $427,348 |
| 2023 | $3,794 | $349,868 | $60,000 | $289,868 |
| 2022 | $3,662 | $349,868 | $60,000 | $289,868 |
| 2021 | $3,594 | $349,868 | $60,000 | $289,868 |
| 2020 | $3,594 | $349,868 | $60,000 | $289,868 |
| 2019 | $3,597 | $297,255 | $60,000 | $237,255 |
| 2018 | $3,251 | $297,255 | $60,000 | $237,255 |
| 2017 | $3,134 | $297,255 | $60,000 | $237,255 |
| 2016 | $3,091 | $297,255 | $60,000 | $237,255 |
| 2015 | $2,940 | $278,220 | $60,000 | $218,220 |
| 2014 | -- | $278,220 | $60,000 | $218,220 |
Mortgage History
| Date | Status | Loan Amount | Loan Type |
|---|---|---|---|
| Open | $250,000 | New Conventional | |
| Closed | $250,000 | New Conventional | |
| Previous Owner | $50,000 | Credit Line Revolving | |
| Previous Owner | $287,000 | New Conventional | |
| Previous Owner | $235,200 | New Conventional | |
| Previous Owner | $118,857 | Credit Line Revolving | |
| Previous Owner | $204,720 | No Value Available | |
| Previous Owner | $204,720 | No Value Available | |
| Previous Owner | $30,000 | Credit Line Revolving | |
| Closed | $51,180 | No Value Available |
Deed History
| Date | Type | Sale Price | Title Company |
|---|---|---|---|
| Warranty Deed | $550,000 | None Listed On Document | |
| Warranty Deed | $550,000 | None Listed On Document | |
| Warranty Deed | $329,500 | None Available | |
| Warranty Deed | $294,000 | Cardinal Title Center Llc | |
| Warranty Deed | $256,000 | -- | |
| Warranty Deed | $40,000 | -- |
Similar Homes in Holly Springs, NC
Source: Doorify MLS
MLS Number: 10065612
APN: 0659.04-54-4796-000
- 126 W Savannah Ridge Rd
- 108 W Savannah Ridge Rd
- 104 Fountain Ridge Place
- 105 Fountain Ridge Place Unit 105
- 121 Lumina Place
- 112 Cobblepoint Way
- 204 Flint Point Ln
- 317 Flatrock Ln
- 109 Beldenshire Way
- 4912 Sunset Forest Cir
- 104 Warm Wood Ln
- 108 Warm Wood Ln
- 308 Masden Rd
- 108 Branchside Ln
- 405 Daisy Grove Ln
- 332 Bass Lake Rd
- 5220 Linksland Dr
- 504 Resteasy Dr
- 2209 Carcillar Dr
- 2205 Carcillar Dr
