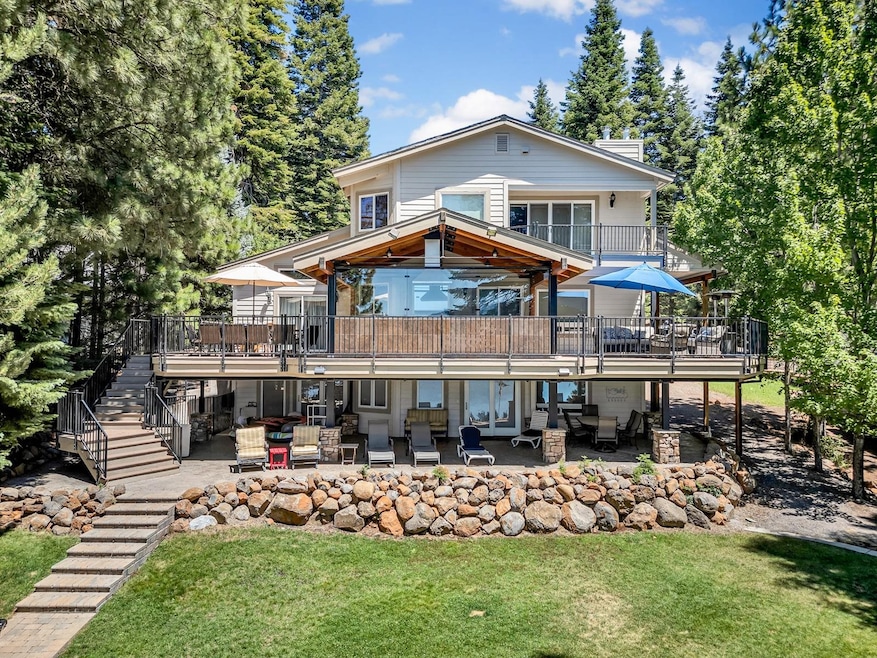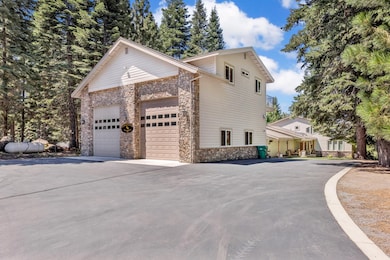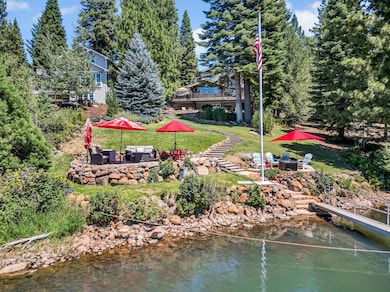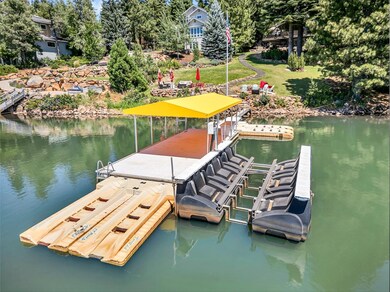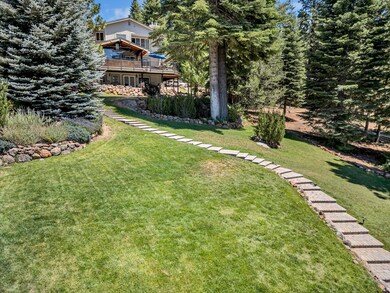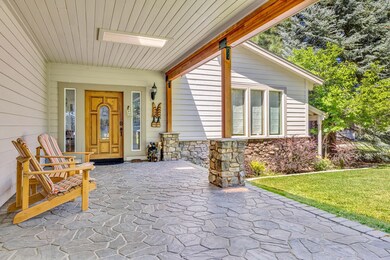161 Lake Almanor Dr W Chester, CA 96020
Estimated payment $23,420/month
Highlights
- Lake Front
- Golf Course Community
- Clubhouse
- Boat Ramp
- RV or Boat Parking
- 4-minute walk to Rec Park
About This Home
Introducing a truly remarkable Lakefront home in Lake Almanor West, boasting a spacious .62-acre lot and offering an exquisite living experience. With over 4400 square feet of custom lakefront living, this property is sure to impress. As you approach, you'll be greeted by a beautiful stone-covered entry complete with skylights, setting the stage for the elegance that awaits inside. The main home features four bedrooms and 2.5 baths, providing ample space for comfortable living. For added privacy, there are two additional bedrooms, one with it's own deck and full bath above the detached garage. Step into the inviting Living Room, where cedar open beam ceilings and a propane fireplace with a stone hearth create a cozy atmosphere. The remarkable granite kitchen is a chef's dream, offering plenty of cabinetry and opening to the family room, perfect for entertaining and creating memories with loved ones. The spectacular master suite is a true retreat, featuring a balcony to enjoy the lovely lake views. The master bath is equally impressive, with a huge walk-in dual wall mount shower, marble tile, an oversized jetted tub, and double sinks. Downstairs, you'll find three bedrooms and a full bath, as well as a large recreation game room with access to a beautiful spacious stone patio. The living room and family room both provide access to the substantial synthetic deck, ideal for outdoor gatherings. Speaking of outdoor entertainment, the convenient outdoor kitchen and marvelous deck space make hosting a breeze. The property's lush lawn and easy lit paver path lead to the lake, where you'll find a custom upgraded dock and two stone patios at the water's edge. The level paved heated driveway ensures easy access for all, and there is ample parking and storage for all the toys with the attached heated garage measuring 876 square feet and the detached heated motorhome garage boasting 1705 square feet with two 14x14 foot doors. To ensure year-round comfort, both the main home and the additional quarters above the garage are equipped with air conditioning. The main residence also features a 16KW Auto Generator. This Lakefront gem truly offers the best of lakeside living, combining luxury, functionality, and breathtaking views. Most all furnishings are included in the sale making it easy to walk right in and enjoy lakefront living at it's best!
Home Details
Home Type
- Single Family
Est. Annual Taxes
- $23,176
Year Built
- Built in 1991
Lot Details
- 0.62 Acre Lot
- Lake Front
- Kennel or Dog Run
- Partially Fenced Property
- Level Lot
- Sprinklers on Timer
- Landscaped with Trees
- Private Yard
Home Design
- Frame Construction
- Composition Roof
- Stone Siding
- Concrete Perimeter Foundation
Interior Spaces
- 4,415 Sq Ft Home
- 3-Story Property
- Beamed Ceilings
- Vaulted Ceiling
- Ceiling Fan
- Skylights
- Wood Burning Stove
- Gas Log Fireplace
- Double Pane Windows
- Window Treatments
- Family Room
- Living Room
- Recreation Room
- Utility Room
- Lake Views
- Home Security System
Kitchen
- Breakfast Area or Nook
- Built-In Oven
- Stove
- Gas Range
- Microwave
- Plumbed For Ice Maker
- Dishwasher
- Disposal
Flooring
- Wood
- Carpet
- Laminate
- Tile
Bedrooms and Bathrooms
- 6 Bedrooms
- Walk-In Closet
- Hydromassage or Jetted Bathtub
- Bathtub with Shower
- Shower Only
Laundry
- Dryer
- Washer
Parking
- 3 Car Detached Garage
- Garage Door Opener
- Driveway
- Off-Street Parking
- RV or Boat Parking
Outdoor Features
- Mooring
- Balcony
- Deck
- Covered patio or porch
- Rain Gutters
Utilities
- Forced Air Heating and Cooling System
- Heating System Mounted To A Wall or Window
- Heating System Uses Propane
- Underground Utilities
- Power Generator
- Propane Water Heater
- Septic System
- Phone Available
Listing and Financial Details
- Assessor Parcel Number 108-060-006
Community Details
Overview
- Association fees include road maintenance agree., recreational facilities
- Property has a Home Owners Association
- The community has rules related to covenants
Recreation
- Boat Ramp
- Golf Course Community
- Tennis Courts
Additional Features
- Clubhouse
- Building Fire Alarm
Map
Home Values in the Area
Average Home Value in this Area
Tax History
| Year | Tax Paid | Tax Assessment Tax Assessment Total Assessment is a certain percentage of the fair market value that is determined by local assessors to be the total taxable value of land and additions on the property. | Land | Improvement |
|---|---|---|---|---|
| 2023 | $23,176 | $1,954,622 | $1,216,369 | $738,253 |
| 2022 | $20,991 | $1,916,297 | $1,192,519 | $723,778 |
| 2021 | $20,374 | $1,878,724 | $1,169,137 | $709,587 |
| 2020 | $20,840 | $1,859,461 | $1,157,149 | $702,312 |
| 2019 | $20,426 | $1,823,002 | $1,134,460 | $688,542 |
| 2018 | $19,544 | $1,787,258 | $1,112,216 | $675,042 |
| 2017 | $19,442 | $1,752,214 | $1,090,408 | $661,806 |
| 2016 | $17,894 | $1,717,858 | $1,069,028 | $648,830 |
| 2015 | $17,651 | $1,725,895 | $1,074,029 | $651,866 |
| 2014 | $17,677 | $1,692,088 | $1,052,991 | $639,097 |
Property History
| Date | Event | Price | Change | Sq Ft Price |
|---|---|---|---|---|
| 02/24/2025 02/24/25 | For Sale | $3,850,000 | -- | $872 / Sq Ft |
Deed History
| Date | Type | Sale Price | Title Company |
|---|---|---|---|
| Grant Deed | -- | None Available | |
| Interfamily Deed Transfer | -- | None Available | |
| Interfamily Deed Transfer | -- | Fidelity Natl Title Co Of Ca | |
| Grant Deed | $1,450,000 | Fidelity Natl Title Co Of Ca | |
| Grant Deed | $1,000,000 | Chicago Title Co |
Mortgage History
| Date | Status | Loan Amount | Loan Type |
|---|---|---|---|
| Previous Owner | $417,000 | New Conventional | |
| Previous Owner | $330,000 | Credit Line Revolving | |
| Previous Owner | $500,000 | Credit Line Revolving | |
| Previous Owner | $500,000 | Unknown |
Source: Plumas Association of REALTORS®
MLS Number: 20250089
APN: 108-060-006-000
- 163 Lake Almanor Dr W
- 109 Marion Trail
- 134 Goose Bay View Trail
- 135 Goose Bay View Trail
- 110 Marion Trail
- 132 Goose Bay View Trail
- 115 Lake Almanor Dr W
- 120 Marion Trail
- 111 Lake Almanor Dr W
- 112 Lake Almanor Dr W
- 147 Slim Dr
- 120 Goose Bay View Trail
- 512 Eagle Crest Dr
- 508 Eagle Crest Trail
- 156 Slim Dr
- 124 Lake Almanor Dr W
- 157 Slim Dr
- 257 Osprey Loop
- 168 Slim Dr
- 250 Osprey Loop
