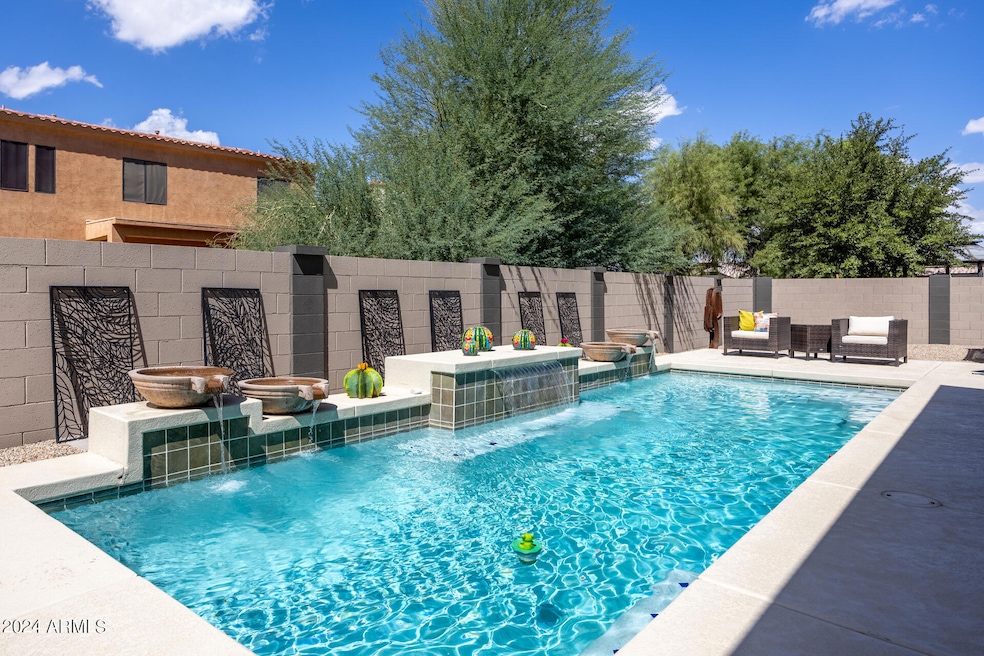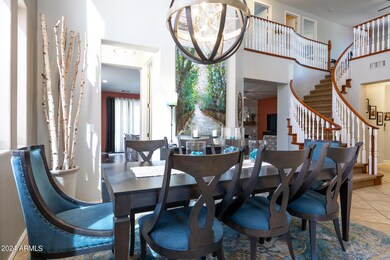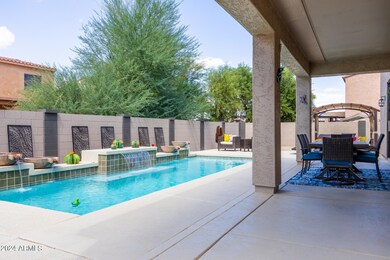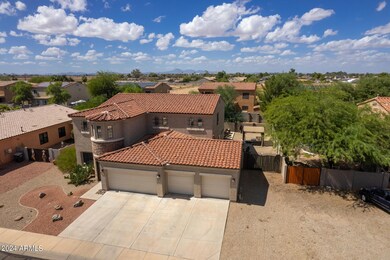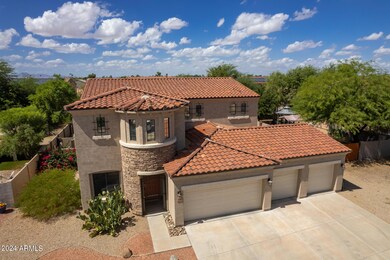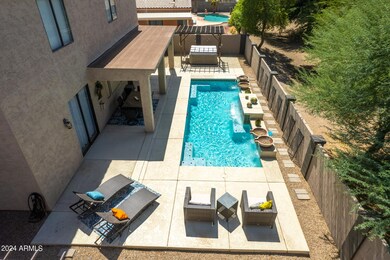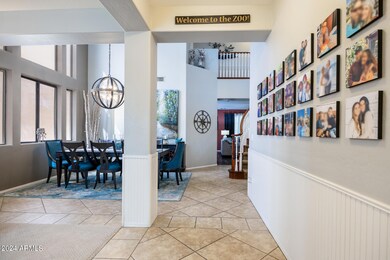
161 N Silverwood Dr Unit 1 Casa Grande, AZ 85122
Estimated payment $3,123/month
Highlights
- Private Pool
- Main Floor Primary Bedroom
- Private Yard
- Mountain View
- Granite Countertops
- Covered patio or porch
About This Home
GORGEOUS must see home with too many UPGRADES TO LIST!!! STUNNING EVERYWHERE YOU LOOK! The list goes on and on. This FORMER MODEL includes a 4 car insulated garage. A BEAUTIFUL Wrought Iron entryway leads into FORMAL living and dining rooms with beautifully tiled floors and vaulted ceilings. This home features a BREATH TAKING NEWLY REMODELED Open concept kitchen with epic QUARTZ counter tops including STAINLESS STEEL appliances. Family room has a gas corner FIREPLACE with mantle. Stroll up the GRAND staircase and you will be met with a spacious double loft, and 3 OVERSIZED bedrooms. The LUXURIOUS Large Primary is on the MAIN FLOOR with private exit to the SPARKING POOL, MASTER bath is equipped with double vanity, separate tub/shower and Over sized closet with private laundry room entry. BACKYARD IS AN ENTERTAINERS DELIGHT AND OASIs, featuring pool, fire pit and extended covered patio and SO MUCH MORE.
Home Details
Home Type
- Single Family
Est. Annual Taxes
- $2,966
Year Built
- Built in 2004
Lot Details
- 9,167 Sq Ft Lot
- Block Wall Fence
- Private Yard
HOA Fees
- $35 Monthly HOA Fees
Parking
- 4 Car Direct Access Garage
- 8 Open Parking Spaces
- Garage Door Opener
Home Design
- Wood Frame Construction
- Tile Roof
- Block Exterior
- Stucco
Interior Spaces
- 3,585 Sq Ft Home
- 2-Story Property
- Ceiling height of 9 feet or more
- Gas Fireplace
- Double Pane Windows
- Low Emissivity Windows
- Mountain Views
Kitchen
- Eat-In Kitchen
- Breakfast Bar
- Built-In Microwave
- Kitchen Island
- Granite Countertops
Flooring
- Carpet
- Tile
Bedrooms and Bathrooms
- 4 Bedrooms
- Primary Bedroom on Main
- Primary Bathroom is a Full Bathroom
- 3.5 Bathrooms
- Dual Vanity Sinks in Primary Bathroom
- Bathtub With Separate Shower Stall
Pool
- Private Pool
- Above Ground Spa
Outdoor Features
- Covered patio or porch
- Gazebo
Schools
- Palo Verde Elementary School
- Villago Middle School
- Casa Grande Union High School
Utilities
- Refrigerated Cooling System
- Heating System Uses Natural Gas
- High Speed Internet
- Cable TV Available
Community Details
- Association fees include ground maintenance
- Association Phone (602) 561-0872
- Built by Eastwood Homes
- Southfork Unit 1 Subdivision
Listing and Financial Details
- Tax Lot 31
- Assessor Parcel Number 505-67-031
Map
Home Values in the Area
Average Home Value in this Area
Tax History
| Year | Tax Paid | Tax Assessment Tax Assessment Total Assessment is a certain percentage of the fair market value that is determined by local assessors to be the total taxable value of land and additions on the property. | Land | Improvement |
|---|---|---|---|---|
| 2025 | $2,908 | $36,004 | -- | -- |
| 2024 | $3,059 | $42,888 | -- | -- |
| 2023 | $2,966 | $31,414 | $1,950 | $29,464 |
| 2022 | $2,921 | $22,973 | $1,950 | $21,023 |
| 2021 | $3,059 | $21,826 | $0 | $0 |
| 2020 | $2,902 | $21,304 | $0 | $0 |
| 2019 | $2,764 | $20,523 | $0 | $0 |
| 2018 | $2,740 | $20,039 | $0 | $0 |
| 2017 | $2,671 | $20,577 | $0 | $0 |
| 2016 | $2,574 | $20,535 | $2,125 | $18,410 |
| 2014 | $1,994 | $14,686 | $1,000 | $13,686 |
Property History
| Date | Event | Price | Change | Sq Ft Price |
|---|---|---|---|---|
| 02/16/2025 02/16/25 | Pending | -- | -- | -- |
| 12/09/2024 12/09/24 | Price Changed | $509,000 | -1.9% | $142 / Sq Ft |
| 11/15/2024 11/15/24 | For Sale | $519,000 | 0.0% | $145 / Sq Ft |
| 11/15/2024 11/15/24 | Off Market | $519,000 | -- | -- |
| 09/23/2024 09/23/24 | For Sale | $519,000 | +58.7% | $145 / Sq Ft |
| 05/02/2019 05/02/19 | Sold | $327,000 | -0.8% | $91 / Sq Ft |
| 05/02/2019 05/02/19 | For Sale | $329,500 | 0.0% | $92 / Sq Ft |
| 05/02/2019 05/02/19 | Price Changed | $329,500 | 0.0% | $92 / Sq Ft |
| 03/19/2019 03/19/19 | Pending | -- | -- | -- |
| 03/17/2019 03/17/19 | For Sale | $329,500 | -- | $92 / Sq Ft |
Deed History
| Date | Type | Sale Price | Title Company |
|---|---|---|---|
| Warranty Deed | $327,000 | Magnus Title Agency | |
| Cash Sale Deed | $146,000 | Chicago Title | |
| Trustee Deed | $202,739 | Accommodation | |
| Warranty Deed | $249,882 | North American Title Co | |
| Warranty Deed | -- | North American Title Co | |
| Cash Sale Deed | $129,000 | Stewart Title & Trust Of Pho |
Mortgage History
| Date | Status | Loan Amount | Loan Type |
|---|---|---|---|
| Open | $36,000 | New Conventional | |
| Closed | $36,000 | Stand Alone Second | |
| Open | $259,800 | New Conventional | |
| Previous Owner | $195,900 | Unknown | |
| Closed | $55,950 | No Value Available |
Similar Homes in Casa Grande, AZ
Source: Arizona Regional Multiple Listing Service (ARMLS)
MLS Number: 6761280
APN: 505-67-031
- 115 N Silverwood Dr Unit 28
- 197 N Pottebaum Ave
- 35 S Siena Ln
- 1318 E Mission Grande Ave
- 38 S Biella Place
- 1511 E Florence Blvd Unit 304
- 1388 E Tuscany St
- 1295 E Florence Blvd
- 97 S Collier Ln
- 109 S Collier Ln
- 1215 E Ontario Ct
- 1531 E Lardner Dr
- 1539 E Lardner Dr
- 1543 E Lardner Dr
- 1563 E Lardner Dr
- 0 N 9th St Unit 6605747
- 517 N Avenue A Unit B05
- 0 W Earley Rd Unit 6733565
- 0 W Earley Rd Unit A,B 6321875
- 1356 E 9th Place
