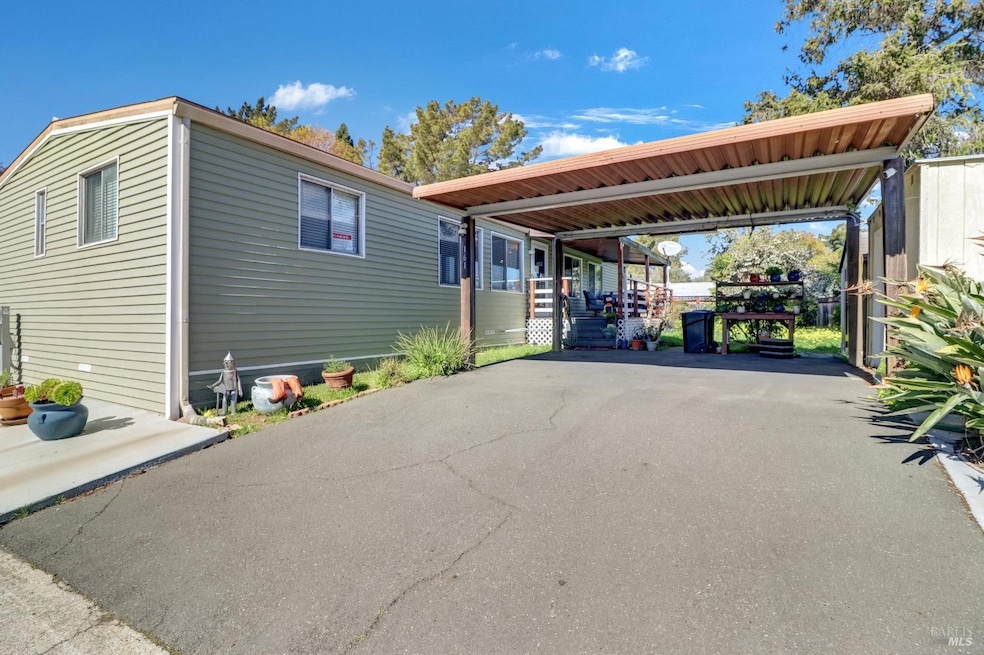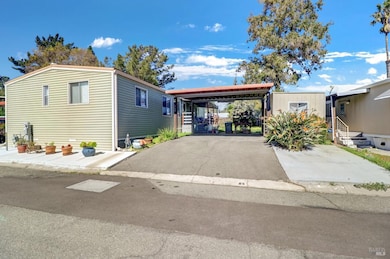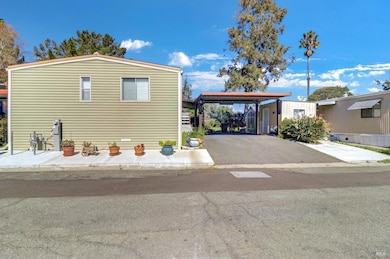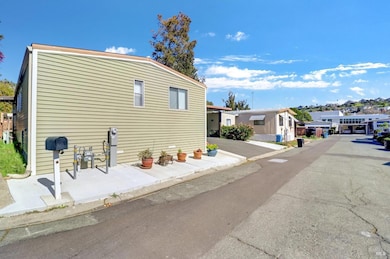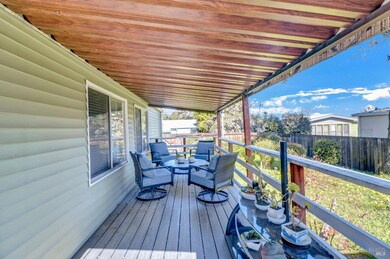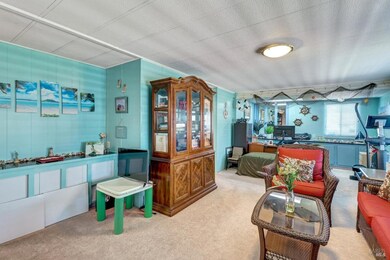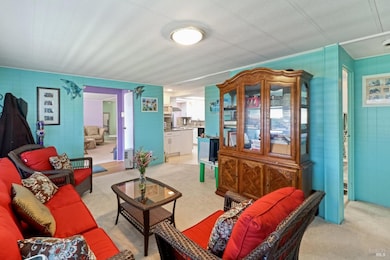
161 Nota Ct Vallejo, CA 94590
South Vallejo NeighborhoodEstimated payment $1,691/month
Highlights
- Maid or Guest Quarters
- Walk-In Pantry
- Fenced Yard
- Marble Countertops
- Formal Dining Room
- Wet Bar
About This Home
The property is a meticulously maintained manufactured home located in Carquinez Highlands Mobile Home Park. This residence, situated in a desirable court, has undergone numerous upgrades completed in 2024. The kitchen has been remodeled with new cabinets, granite countertops, a backsplash, a new dishwasher, a stove-oven range, a tile floor, and a new water heater. The guest bathroom features a new floor, vanity, and toilet, while the master bathroom has been remodeled with a large shower, vanity, toilet, and tile floor. The primary bedroom includes a spacious walk-in closet, and mini blinds are installed throughout the house. Additional improvements include a new deck and fence, critter block around the house, new concrete in the front, and two sheds. The home is conveniently located near public transportation, schools, shopping, and freeways. The park offers amenities such as a swimming pool and a clubhouse for events.
Property Details
Home Type
- Mobile/Manufactured
Year Built
- Built in 1976 | Remodeled
Lot Details
- Lot Dimensions are 64 x 12
- Fenced Yard
- Fenced
- Landscaped
- Back Yard
Home Design
- Vinyl Siding
Interior Spaces
- 1,750 Sq Ft Home
- Wet Bar
- Ceiling Fan
- Family Room
- Living Room
- Formal Dining Room
- Storage Room
Kitchen
- Walk-In Pantry
- Free-Standing Gas Range
- Range Hood
- Dishwasher
- Marble Countertops
- Disposal
Flooring
- Carpet
- Tile
Bedrooms and Bathrooms
- 2 Bedrooms
- Maid or Guest Quarters
- 2 Full Bathrooms
- Bathtub with Shower
- Separate Shower
Laundry
- Laundry Room
- Washer and Dryer Hookup
Home Security
- Security System Owned
- Carbon Monoxide Detectors
- Fire and Smoke Detector
Parking
- 2 Parking Spaces
- 2 Carport Spaces
- No Garage
- Guest Parking
- Off-Street Parking
Outdoor Features
- Covered Deck
- Shed
- Outbuilding
Mobile Home
- Mobile Home Make is Fleetwood
- Double Wide
Utilities
- Central Heating
- Gas Water Heater
Community Details
- Fleetwood
- Carquinez Highlands Mobile Home Park
Map
Home Values in the Area
Average Home Value in this Area
Property History
| Date | Event | Price | Change | Sq Ft Price |
|---|---|---|---|---|
| 03/27/2025 03/27/25 | Price Changed | $257,000 | -1.2% | $147 / Sq Ft |
| 03/07/2025 03/07/25 | For Sale | $260,000 | -- | $149 / Sq Ft |
Similar Homes in Vallejo, CA
Source: Bay Area Real Estate Information Services (BAREIS)
MLS Number: 325018571
- 80 Gloria Ct
- 126 Phyllis Ct
- 213 Sea Crest Cir
- 245 Sandy Beach Rd
- 236 Sea Crest Cir
- 201 Sandy Beach Rd
- 199 Sandy Beach Rd
- 107 Del Sur St
- 1007 Grant St
- 118 Outrigger Dr
- 954 Grant St
- 130 Barington Dr
- 397 Seahorse Dr
- 813 Grant St
- 220 Sunfish Ct
- 1502 Magazine St
- 1314 Magazine St
- 1241 Coronel Ave
- 144 Waterview Terrace
- 706 Porter St
