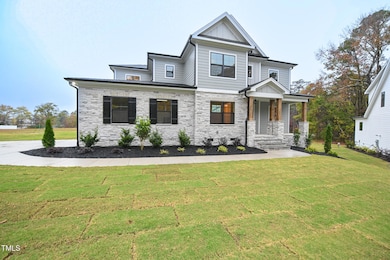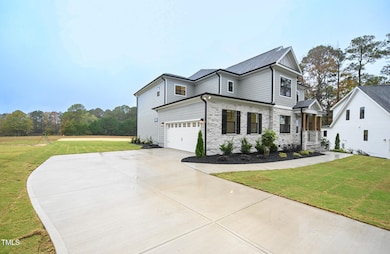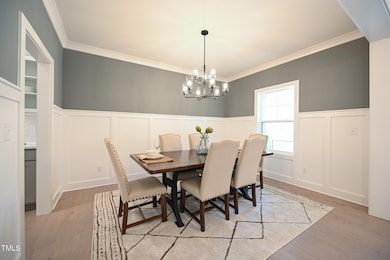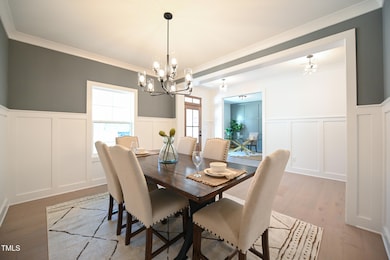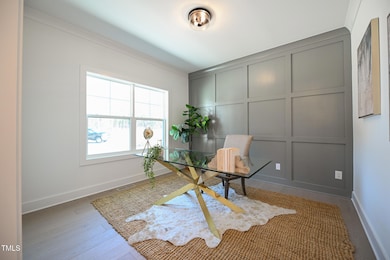
161 Sallyport Ct Raleigh, NC 27603
Highlights
- New Construction
- Deck
- Wood Flooring
- Open Floorplan
- Transitional Architecture
- Main Floor Primary Bedroom
About This Home
As of March 2025Stunning new custom home nestled in a beautiful neighborhood minutes from I-40 & the new 540. Enjoy the Austin II open floor plan with first floor owners suite! The gourmet kitchen is sure to impress when you entertain! Formal dining room, breakfast area and office space. The second floor boasts another living area, spacious guest suite, additional bedrooms and bathrooms. This home offers plenty of space and charm! Exclusively located in Jones Farm!
Home Details
Home Type
- Single Family
Est. Annual Taxes
- $424
Year Built
- Built in 2024 | New Construction
Lot Details
- 0.65 Acre Lot
- Cul-De-Sac
- Landscaped
HOA Fees
- $30 Monthly HOA Fees
Parking
- 2 Car Attached Garage
- Side Facing Garage
- Private Driveway
Home Design
- Transitional Architecture
- Raised Foundation
- Frame Construction
- Shingle Roof
Interior Spaces
- 4,188 Sq Ft Home
- 2-Story Property
- Open Floorplan
- Crown Molding
- Smooth Ceilings
- Ceiling Fan
- Propane Fireplace
- Entrance Foyer
- Family Room with Fireplace
- Breakfast Room
- Dining Room
- Home Office
- Loft
- Bonus Room
- Fire and Smoke Detector
Kitchen
- Eat-In Kitchen
- Built-In Oven
- Gas Cooktop
- Microwave
- Dishwasher
- Stainless Steel Appliances
- Kitchen Island
- Granite Countertops
Flooring
- Wood
- Carpet
- Tile
Bedrooms and Bathrooms
- 4 Bedrooms
- Primary Bedroom on Main
- Walk-In Closet
- Double Vanity
- Private Water Closet
- Bathtub with Shower
- Walk-in Shower
Laundry
- Laundry Room
- Laundry on main level
Outdoor Features
- Deck
- Patio
Schools
- West View Elementary School
- Cleveland Middle School
- W Johnston High School
Utilities
- Central Air
- Heat Pump System
- Tankless Water Heater
- Fuel Tank
- Septic Tank
Community Details
- Association fees include ground maintenance
- Cas, Inc Association, Phone Number (910) 295-3791
- Built by Great Southern Homes
- Jones Farm Subdivision, Austin Ii B Floorplan
Listing and Financial Details
- Assessor Parcel Number 161700-40-4326 and 161-74-0339
Map
Home Values in the Area
Average Home Value in this Area
Property History
| Date | Event | Price | Change | Sq Ft Price |
|---|---|---|---|---|
| 03/20/2025 03/20/25 | Sold | $799,900 | 0.0% | $191 / Sq Ft |
| 02/22/2025 02/22/25 | Pending | -- | -- | -- |
| 01/28/2025 01/28/25 | Price Changed | $799,900 | 0.0% | $191 / Sq Ft |
| 01/18/2025 01/18/25 | Price Changed | $800,000 | -2.2% | $191 / Sq Ft |
| 01/01/2025 01/01/25 | Price Changed | $817,800 | +1.0% | $195 / Sq Ft |
| 11/29/2024 11/29/24 | Price Changed | $809,700 | 0.0% | $193 / Sq Ft |
| 11/08/2024 11/08/24 | Price Changed | $809,800 | 0.0% | $193 / Sq Ft |
| 10/25/2024 10/25/24 | Price Changed | $809,900 | -4.1% | $193 / Sq Ft |
| 08/03/2024 08/03/24 | For Sale | $844,900 | -- | $202 / Sq Ft |
Similar Homes in Raleigh, NC
Source: Doorify MLS
MLS Number: 10044971
- 143 Sallyport Ct
- 408 Johnston Rd
- 1001 Yopon Ct
- 6907 Field Hill Rd
- 6804 Arlington Oaks Trail
- 392 Travel Lite Dr
- 1020 Retriever Ln
- 76 Freewill Place
- 221 Old Hickory Dr
- 1012 Mountain Laurel Dr
- 2004 Valley Ridge Ct
- 117 Pierce Rd
- 1104 Cattleman's Cir
- 4228 Nc 42 Hwy
- 853 Airedale Trail
- 1513 Hoke Landing Ln
- 4205 Rockside Hills Dr
- 412 Airedale Trail
- 42 Miry Branch Ct
- 6301 Cayuse Ln

