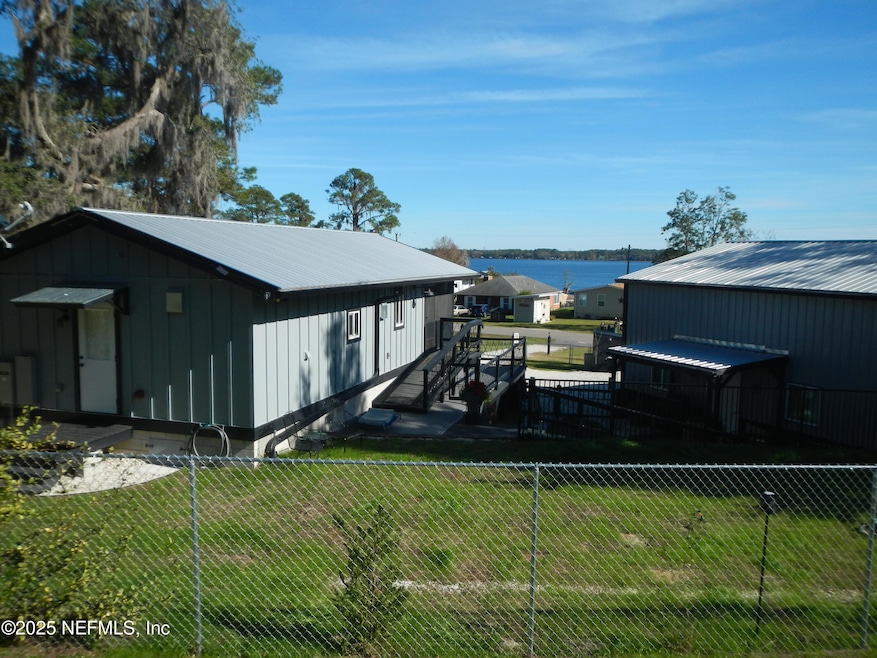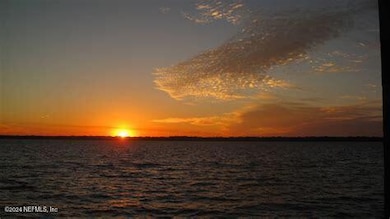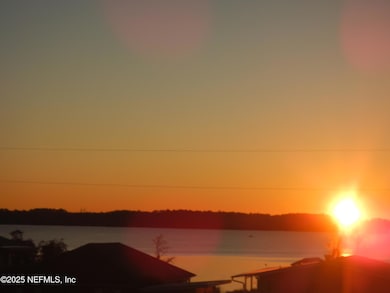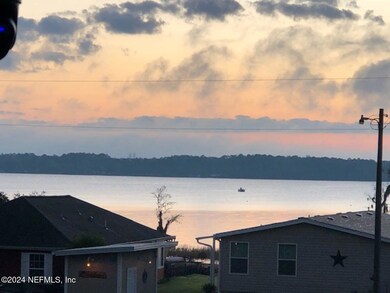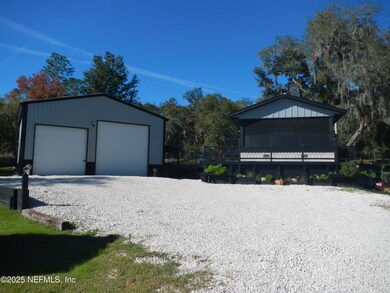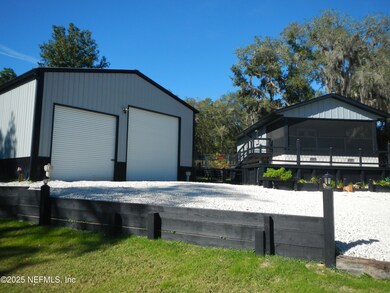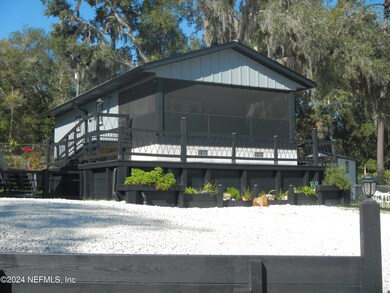
161 St Lucie St Florahome, FL 32140
Estimated payment $1,668/month
Highlights
- RV Access or Parking
- Deck
- No HOA
- Lake View
- Terrace
- Screened Porch
About This Home
Its BOATING Time at your LAKE VIEW Home!!!
Spend time on your porch watching the kids jet ski. Short drive to St. Augustine Beach. Best of both worlds Lake & Beach.
Great for an Air B and B
Georges Lake is a recreational neighborhood, fishing, boating, jet skiing, paddleboarding, canoeing, kayak, water skiing, bicycling, UTV, 4 wheeling, motorcycle riding, a little outdoorsy place to live.
House is 20 x 30 (600 sq ft) with screened in patio 20 x 12 (240 sq ft) for a total of 840 sq ft. Gate to enter.
House built to hurricane code plus addition rods. House under roof, on top of ceiling, in walls and under floor in crawl space all is closed cell spray foam.
Home is stick built, with Hardi board & batten siding, roof is metal. A/C and heat is from mini splits.
The patio is screened with corner fans, can be easily converted to an enclosed patio.
The kitchen cabinets have drawers, one cabinet is 36'' wide and holds all your pans. garage is also spray foamed and painted, electric
installed with a 30 AMP RV service. Center height 16 ft outside wall 14 ft with a 10 ft and 12 ft. tall roll
up doors. With 2 windows and 36-inch door to outside patio. There is plenty of room for camper, UTV,
boat, bicycle, motorcycle, car's, all your play toys or us for hobby car garage.
House with wonderful views of Georges Lake from inside house and patio, beautiful sunrise, watch
space shuttle launches or star gazing. 20 x 30 (600 sq ft) stick build home with a 20 x 12 (240 sq ft)
screened in patio for a total of 840 sq ft. House built to hurricane code plus addition tie down rods.
House under roof, on top of ceiling, in walls and under floor in crawl space all is spray foam. Home
exterior is board and batten Hardi board siding, roof is metal. A/C and heat is from mini splits. The
patio is under the house roof, is screened with corner fans, lights and outlets, can easily be enclosed
for additional living space then make minor changes inside for an additional bath and bedroom.
Kitchen cabinets have drawers, eliminate the need to get down on your knees, deep drawers hold all
your pots and pans, two pantries, pull-out garbage drawer and corner cabinet has pull-out shelves.
Upper cabinets with glass shelves and glass doors. Cooktop, sink has drain pan, dishwasher,
countertop is Marbel. The refrigerator has an ice maker with water dispenser and also makes craft ice
(round ball ice).
The property has a 24 KW Generator. This runs home, garage, well house and RV pad. Includes a
110-gallon propane tank. When summer storms or hurricanes knock out electricity you will still have
air conditioning, well, no monitoring.
Outside features: Behind the garage is a fenced storage area great for trailer. The left side of garage
is room for more storage. The right-side garage has a covered cookout deck with power, inside a
courtyard, steps or ramp will take you up to the house. Fenced in back yard. Well, large bladder, 3
filter system, covered by shed to protect equipment. Large RV camping spot with 50 AMP service,
water, and patio, with view of lake. It would make a great RV camp site to rent. Room for additional RV pads. Clean wooded area for trail riding or rental storage parking.
Home Details
Home Type
- Single Family
Est. Annual Taxes
- $267
Year Built
- Built in 2024
Lot Details
- 0.92 Acre Lot
- Property fronts a county road
- East Facing Home
- Chain Link Fence
- Irregular Lot
- Many Trees
Parking
- 3 Car Detached Garage
- Additional Parking
- RV Access or Parking
Property Views
- Lake
- Trees
Home Design
- Metal Roof
- Block Exterior
Interior Spaces
- 600 Sq Ft Home
- 1-Story Property
- Ceiling Fan
- Screened Porch
- Vinyl Flooring
- Washer and Electric Dryer Hookup
Kitchen
- Breakfast Area or Nook
- Electric Cooktop
- Microwave
- Ice Maker
- Dishwasher
Bedrooms and Bathrooms
- 1 Bedroom
- Dual Closets
- 1 Full Bathroom
- Bathtub and Shower Combination in Primary Bathroom
Home Security
- Security Lights
- High Impact Windows
- Fire and Smoke Detector
Outdoor Features
- Deck
- Terrace
Utilities
- Cooling Available
- Heating Available
- Underground Utilities
- 200+ Amp Service
- Whole House Permanent Generator
- Private Water Source
- Well
- Electric Water Heater
- Septic Tank
- Sewer Not Available
Community Details
- No Home Owners Association
- Lakeside Hills Subdivision
Listing and Financial Details
- Assessor Parcel Number 130824510206400120
Map
Home Values in the Area
Average Home Value in this Area
Tax History
| Year | Tax Paid | Tax Assessment Tax Assessment Total Assessment is a certain percentage of the fair market value that is determined by local assessors to be the total taxable value of land and additions on the property. | Land | Improvement |
|---|---|---|---|---|
| 2024 | $556 | $18,410 | $15,410 | $3,000 |
| 2023 | $267 | $16,300 | $14,020 | $2,280 |
| 2022 | $189 | $12,950 | $11,220 | $1,730 |
| 2021 | $166 | $10,140 | $0 | $0 |
| 2020 | $169 | $10,140 | $0 | $0 |
| 2019 | $166 | $10,140 | $8,410 | $1,730 |
| 2018 | $152 | $8,880 | $6,720 | $2,160 |
| 2017 | $156 | $8,880 | $6,720 | $2,160 |
| 2016 | $153 | $8,880 | $0 | $0 |
| 2015 | $154 | $8,845 | $0 | $0 |
| 2014 | $152 | $8,845 | $0 | $0 |
Property History
| Date | Event | Price | Change | Sq Ft Price |
|---|---|---|---|---|
| 04/03/2025 04/03/25 | Price Changed | $295,000 | -1.7% | $492 / Sq Ft |
| 03/30/2025 03/30/25 | Price Changed | $299,999 | -8.1% | $500 / Sq Ft |
| 03/04/2025 03/04/25 | Price Changed | $326,400 | -2.3% | $544 / Sq Ft |
| 01/31/2025 01/31/25 | Price Changed | $334,000 | -4.3% | $557 / Sq Ft |
| 12/21/2024 12/21/24 | For Sale | $349,000 | -- | $582 / Sq Ft |
Deed History
| Date | Type | Sale Price | Title Company |
|---|---|---|---|
| Quit Claim Deed | $50,000 | None Listed On Document | |
| Warranty Deed | $50,000 | Assurance Land Title & Escro |
Similar Homes in Florahome, FL
Source: realMLS (Northeast Florida Multiple Listing Service)
MLS Number: 2061577
APN: 13-08-24-5102-0640-0120
- 115 Sarasota St
- 0 St Lucie Unit 2037106
- 120 Saint Lucie St
- 122 Saint Lucie St
- 137 Marion St
- 266 Lake Dr
- 265 Lake Dr
- 600 Wakulla St
- 218 Duval St
- 115 Duval St
- 322 Dade Ave
- 109 Dade Ave
- 303 W Hillsborough Ave
- 122 Santa Rosa St
- 0 Martin St
- 607 Deeda St
- 105 Deeda St
- 301 Deeda St
- 404 Hillsborough Ave
- 647 & 649 Hillsborough Ave
