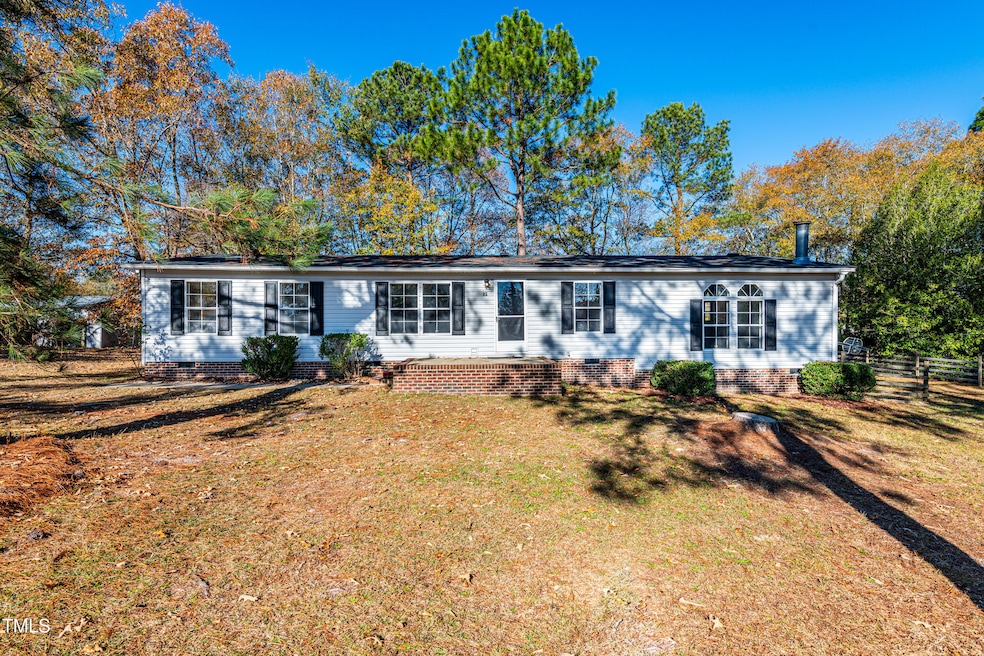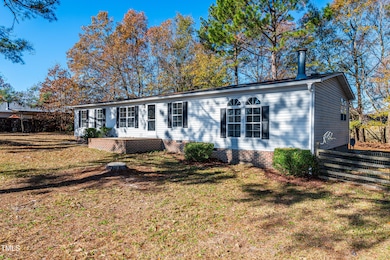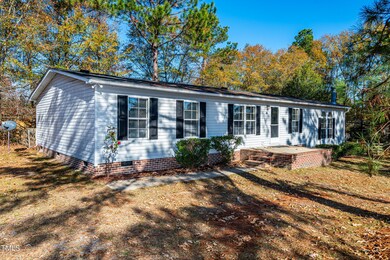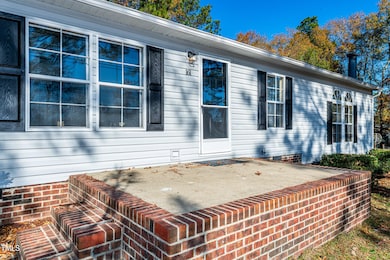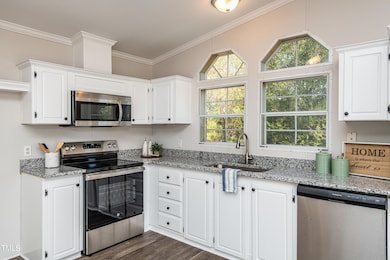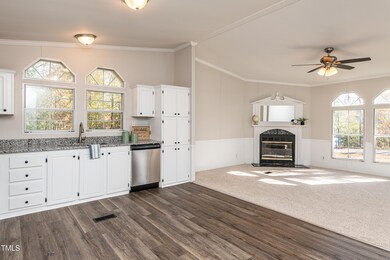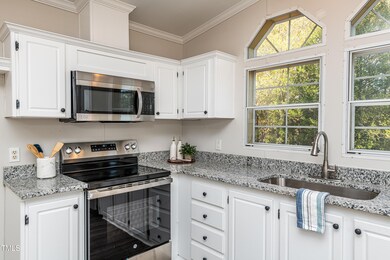
161 Stovall Terrace Cameron, NC 28326
Highlights
- Open Floorplan
- Cathedral Ceiling
- No HOA
- Traditional Architecture
- Granite Countertops
- Front Porch
About This Home
As of March 2025Rural yet modern feel with all the recent updates you love on a fabulous flat lot! Fenced in backyard plus there are two storage sheds!You'll appreciate the WOW factor as soon as you walk in. Generously sized living and dining areas extend to an additional family room with fireplace! Theopen-concept kitchen has trendy white cabinets and is complimented by brand-new granite & stainless steel appliances. The mud room will keep all yourlaundry and sundry items organized. Tons of natural light! The backyard has a patio too and build a fire pit for those bon fire roasting marshmallows nights!The primary suite has ample space and walk in closet. You'll love the dual vanities, soaking tub and walk in shower complimented by one trend lighting andfixtures. Nicely sized guest bedrooms share an updated hall bathroom. You have a neutral canvas to work from to make this your home, with fresh paint andnew flooring throughout. Easy access to Sanford and Fayetteville.
Property Details
Home Type
- Manufactured Home
Year Built
- Built in 2003
Lot Details
- 0.67 Acre Lot
- Cleared Lot
- Landscaped with Trees
Parking
- 4 Parking Spaces
Home Design
- Traditional Architecture
- Brick Foundation
- Block Foundation
- Shingle Roof
- Vinyl Siding
Interior Spaces
- 1,634 Sq Ft Home
- 1-Story Property
- Open Floorplan
- Cathedral Ceiling
- Ceiling Fan
- Family Room with Fireplace
- Combination Dining and Living Room
Kitchen
- Electric Range
- Microwave
- Dishwasher
- Granite Countertops
Flooring
- Carpet
- Luxury Vinyl Tile
Bedrooms and Bathrooms
- 3 Bedrooms
- Walk-In Closet
- 2 Full Bathrooms
- Double Vanity
- Soaking Tub
- Walk-in Shower
Laundry
- Laundry Room
- Washer and Electric Dryer Hookup
Outdoor Features
- Patio
- Front Porch
Schools
- Johnsonville Elementary School
- Highland Middle School
- Western Harnett High School
Mobile Home
- Department of Housing Decal PFS-800016
- Manufactured Home
Utilities
- Forced Air Heating and Cooling System
- Heat Pump System
- Electric Water Heater
- Septic Tank
- Septic System
Community Details
- No Home Owners Association
- Woodbridge Subdivision
Listing and Financial Details
- Assessor Parcel Number 099556 0064 20-
Map
Home Values in the Area
Average Home Value in this Area
Property History
| Date | Event | Price | Change | Sq Ft Price |
|---|---|---|---|---|
| 03/12/2025 03/12/25 | Sold | $200,000 | 0.0% | $122 / Sq Ft |
| 02/07/2025 02/07/25 | Pending | -- | -- | -- |
| 02/06/2025 02/06/25 | For Sale | $200,000 | +250.9% | $122 / Sq Ft |
| 05/02/2014 05/02/14 | Sold | $57,000 | 0.0% | $40 / Sq Ft |
| 04/17/2014 04/17/14 | Pending | -- | -- | -- |
| 12/13/2013 12/13/13 | For Sale | $57,000 | +115.1% | $40 / Sq Ft |
| 10/15/2013 10/15/13 | Sold | $26,500 | 0.0% | $18 / Sq Ft |
| 09/10/2013 09/10/13 | Pending | -- | -- | -- |
| 09/07/2013 09/07/13 | For Sale | $26,500 | -- | $18 / Sq Ft |
Similar Homes in Cameron, NC
Source: Doorify MLS
MLS Number: 10075142
APN: 099556 0064 20
- 15 Elijah Ct
- 256 Hannah Lori Dr
- 74 Wildcat Ln
- 940 Lakeridge Dr
- 22 Woodridge Ln
- 0 Cameron Hill (Lot 3) Rd
- 0 Cameron Hill (Lot 4) Rd
- 0 Cameron Hill (Lot 2) Rd
- 0 Cameron Hill (Lot 1) Rd Unit 736441
- 112 McKoy Town Rd
- 21 Solomon Dr
- 104 Beacon Ln
- 157 Beacon Ln
- 661 Cameron Hill Rd
- 33 Alberta Ln Unit 1155
- 146 Box Elder Terrace
- 51 Brafford Estates Dr
- 1076 Cameron Hill Rd
- 228 Farley Rd
- 29 Red Bird Dr
