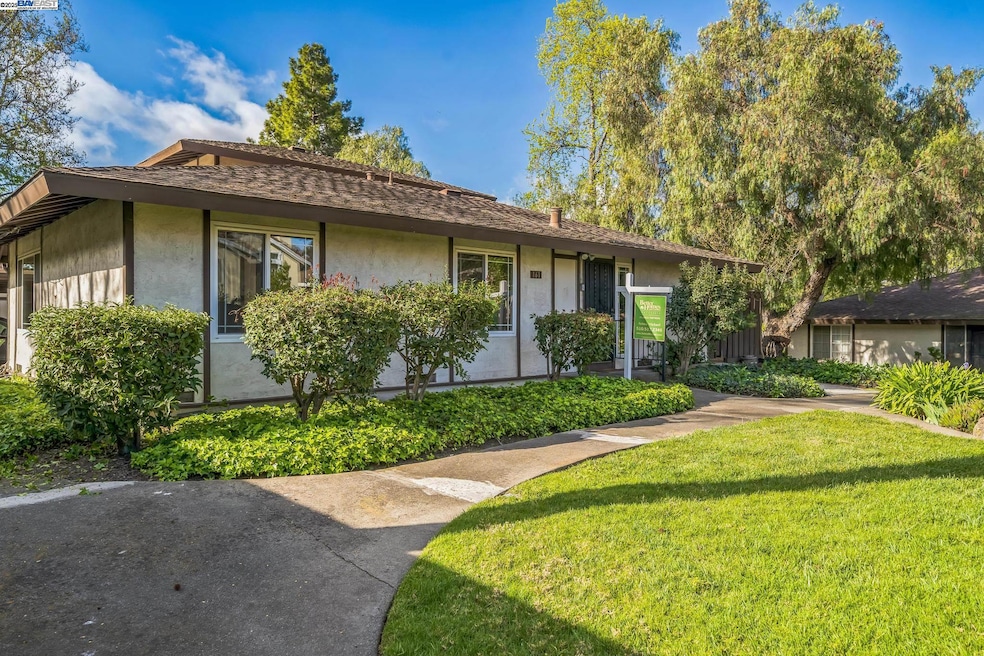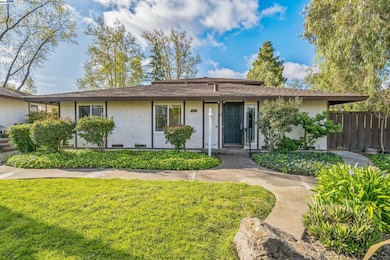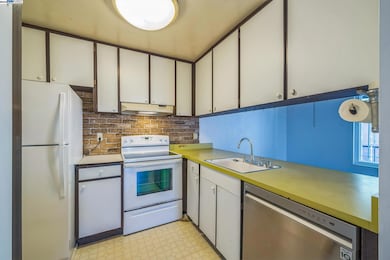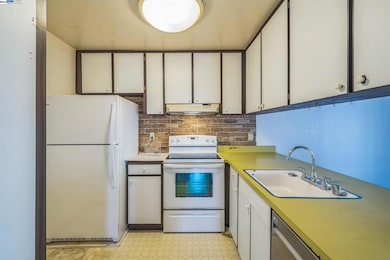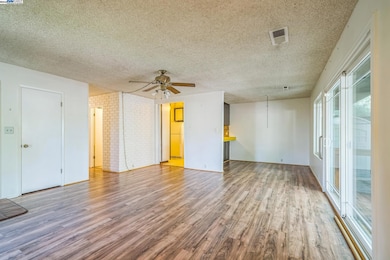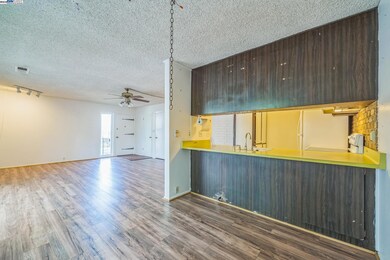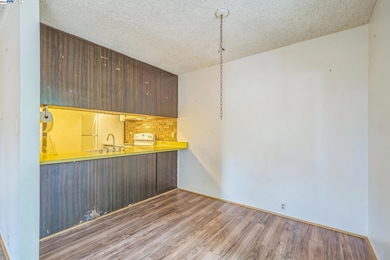
161 Via Aragon Fremont, CA 94539
Mission San Jose NeighborhoodEstimated payment $6,143/month
Highlights
- In Ground Pool
- RV or Boat Storage in Community
- Clubhouse
- Joshua Chadbourne Elementary School Rated A
- RV Parking in Community
- Contemporary Architecture
About This Home
Rarely on the market the single story 3/2 townhome. Sits towards the quiet part of the complex and overlooks the green area. The home does need some TLC. But has great bones. Copper plumbing, dual pane windows, 2 full baths, 3 spacious bedrooms, lots of natural light. So many possibilities. Chadbourne Elementary, Hopkins Middle School and Mission San Jose High School. All Mission Schools. Close to Ohlone, Mission Peak Trails, 680, 880, shopping, Saber Cat Trails, and not too far from Pacific Commons.
Townhouse Details
Home Type
- Townhome
Est. Annual Taxes
- $3,398
Year Built
- Built in 1971
Lot Details
- 1,458 Sq Ft Lot
- End Unit
HOA Fees
- $390 Monthly HOA Fees
Home Design
- Contemporary Architecture
- Shingle Roof
- Wood Siding
- Stucco
Interior Spaces
- 1-Story Property
- Brick Fireplace
- Double Pane Windows
- Family Room with Fireplace
- Dining Area
- Park or Greenbelt Views
Kitchen
- Electric Cooktop
- Free-Standing Range
- Dishwasher
- Laminate Countertops
- Disposal
Flooring
- Linoleum
- Laminate
Bedrooms and Bathrooms
- 3 Bedrooms
- 2 Full Bathrooms
Laundry
- Dryer
- Washer
- 220 Volts In Laundry
Parking
- Carport
- Off-Street Parking
Pool
- In Ground Pool
Utilities
- Cooling Available
- Forced Air Heating System
- Electricity To Lot Line
Listing and Financial Details
- Assessor Parcel Number 513474162
Community Details
Overview
- Association fees include common area maintenance, common heating, common hot water, exterior maintenance, hazard insurance, management fee, reserves, water/sewer, insurance, ground maintenance, street
- 166 Units
- Not Listed Association, Phone Number (408) 559-1977
- Mission Subdivision
- RV Parking in Community
- Greenbelt
Amenities
- Clubhouse
Recreation
- RV or Boat Storage in Community
- Community Pool
Map
Home Values in the Area
Average Home Value in this Area
Tax History
| Year | Tax Paid | Tax Assessment Tax Assessment Total Assessment is a certain percentage of the fair market value that is determined by local assessors to be the total taxable value of land and additions on the property. | Land | Improvement |
|---|---|---|---|---|
| 2024 | $3,398 | $233,414 | $72,124 | $168,290 |
| 2023 | $3,293 | $235,701 | $70,710 | $164,991 |
| 2022 | $3,231 | $224,081 | $69,324 | $161,757 |
| 2021 | $3,162 | $219,550 | $67,965 | $158,585 |
| 2020 | $3,095 | $224,227 | $67,268 | $156,959 |
| 2019 | $3,062 | $219,831 | $65,949 | $153,882 |
| 2018 | $2,999 | $215,521 | $64,656 | $150,865 |
| 2017 | $2,925 | $211,296 | $63,389 | $147,907 |
| 2016 | $2,863 | $207,154 | $62,146 | $145,008 |
| 2015 | $2,812 | $204,043 | $61,213 | $142,830 |
| 2014 | $2,762 | $200,047 | $60,014 | $140,033 |
Property History
| Date | Event | Price | Change | Sq Ft Price |
|---|---|---|---|---|
| 04/18/2025 04/18/25 | Pending | -- | -- | -- |
| 04/10/2025 04/10/25 | For Sale | $980,000 | -- | $825 / Sq Ft |
Deed History
| Date | Type | Sale Price | Title Company |
|---|---|---|---|
| Interfamily Deed Transfer | -- | -- | |
| Grant Deed | $146,000 | -- |
Mortgage History
| Date | Status | Loan Amount | Loan Type |
|---|---|---|---|
| Open | $625,500 | Reverse Mortgage Home Equity Conversion Mortgage | |
| Closed | $469,342 | FHA | |
| Closed | $50,000 | Credit Line Revolving | |
| Closed | $25,000 | Stand Alone Second | |
| Closed | $97,000 | Unknown | |
| Closed | $92,000 | No Value Available |
Similar Homes in Fremont, CA
Source: Bay East Association of REALTORS®
MLS Number: 41092309
APN: 513-0474-162-00
- 42965 Corte Verde
- 43148 Calle Sagrada
- 43065 Calle Esperanza
- 568 Emerson St
- 180 Mill Creek Rd
- 43151 Washington Common
- 42659 Sully St
- 43393 Mission Blvd
- 314 Lemarc St
- 43457 Jerome Ave
- 41862 Corte Santa Ines
- 43412 Olivos Ct
- 41903 Paseo Padre Pkwy
- 42745 Weigand Ct
- 41657 Covington Dr
- 43674 Ellsworth St Unit 2
- 1271 Bedford St
- 146 Paso Olmo Terrace
- 43354 Banda Terrace
- 41506 Higgins Way
