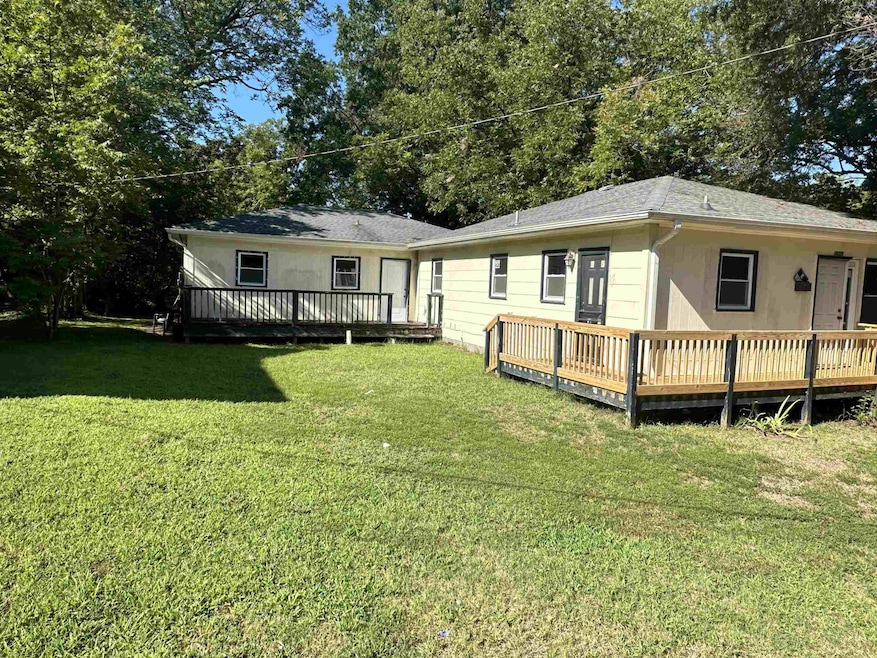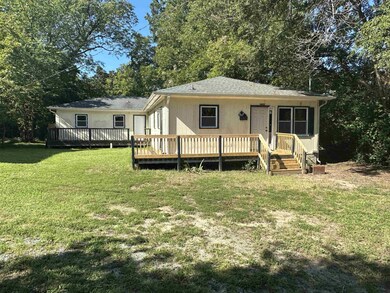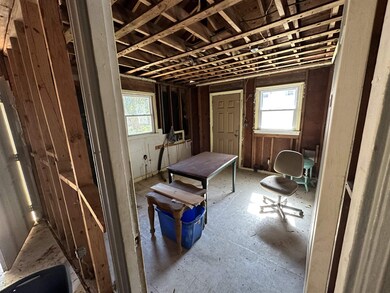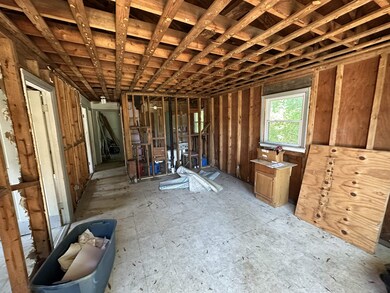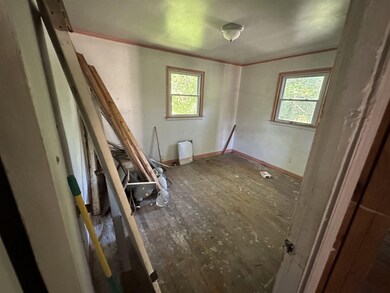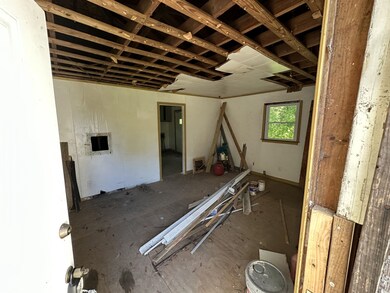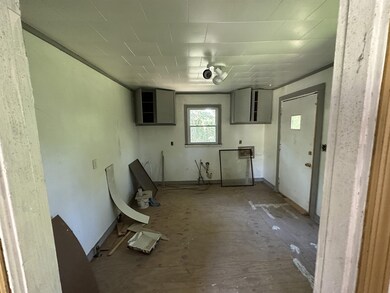
1610 Angier Ave Durham, NC 27703
East Durham NeighborhoodEstimated payment $1,875/month
Highlights
- Ranch Style House
- No HOA
- Forced Air Heating System
- Wood Flooring
About This Home
This two family home offers 3 bed 1 bath on each side. This home is located within walking distance to the new rail stop to downtown and walking distance to a new shopping center under construction. This home has a flat lot, new roof and new Anderson windows. Inside, both units are just studs and floors are plywood. This is being offered AS IS. This is a great investment in an up and coming section of town.
Listing Agent
Shawn Collins
EXP Realty LLC License #312785
Property Details
Home Type
- Multi-Family
Est. Annual Taxes
- $737
Year Built
- Built in 1961
Lot Details
- 0.29 Acre Lot
- 1 Common Wall
Home Design
- Ranch Style House
- Masonite
Interior Spaces
- 1,762 Sq Ft Home
- Wood Flooring
Bedrooms and Bathrooms
- 6 Bedrooms
- 2 Full Bathrooms
Parking
- Gravel Driveway
- Assigned Parking
Schools
- Pearson Elementary School
- Neal Middle School
- Hillside High School
Utilities
- No Cooling
- Forced Air Heating System
- Heating System Uses Natural Gas
- Electric Water Heater
Community Details
- No Home Owners Association
- 2 Units
Map
Home Values in the Area
Average Home Value in this Area
Tax History
| Year | Tax Paid | Tax Assessment Tax Assessment Total Assessment is a certain percentage of the fair market value that is determined by local assessors to be the total taxable value of land and additions on the property. | Land | Improvement |
|---|---|---|---|---|
| 2024 | $1,520 | $108,970 | $29,115 | $79,855 |
| 2023 | $1,427 | $108,970 | $29,115 | $79,855 |
| 2022 | $1,395 | $108,970 | $29,115 | $79,855 |
| 2021 | $1,388 | $108,970 | $29,115 | $79,855 |
| 2020 | $1,355 | $108,970 | $29,115 | $79,855 |
| 2019 | $1,355 | $108,970 | $29,115 | $79,855 |
| 2018 | $820 | $60,438 | $16,175 | $44,263 |
| 2017 | $814 | $60,438 | $16,175 | $44,263 |
| 2016 | $786 | $60,438 | $16,175 | $44,263 |
| 2015 | $538 | $38,885 | $14,220 | $24,665 |
| 2014 | $538 | $38,885 | $14,220 | $24,665 |
Property History
| Date | Event | Price | Change | Sq Ft Price |
|---|---|---|---|---|
| 12/27/2023 12/27/23 | Pending | -- | -- | -- |
| 12/16/2023 12/16/23 | Off Market | $325,000 | -- | -- |
| 08/13/2023 08/13/23 | For Sale | $325,000 | -- | $184 / Sq Ft |
Deed History
| Date | Type | Sale Price | Title Company |
|---|---|---|---|
| Warranty Deed | $250,000 | None Listed On Document |
Mortgage History
| Date | Status | Loan Amount | Loan Type |
|---|---|---|---|
| Closed | $187,500 | Construction |
Similar Homes in Durham, NC
Source: Doorify MLS
MLS Number: 2526805
APN: 112049
- 109 S Plum St
- 110-B S Hyde Park Ave
- 115 S Plum St
- 110-A S Hyde Park Ave
- 206 S Goley St
- 1916 Hart St
- 2011 Angier Ave
- 415 Sowell St
- 427 Lakeland St
- 405 N Hyde Park Ave
- 304 Cherry Grove St
- 423 Potter St
- 425 Potter St
- 617 Bernice St
- 118 S Guthrie Ave
- 210 N Driver St
- 208 S Guthrie Ave
- 410 N Hyde Park Ave
- 415 N Hyde Park Ave
- 1207 Wall St
