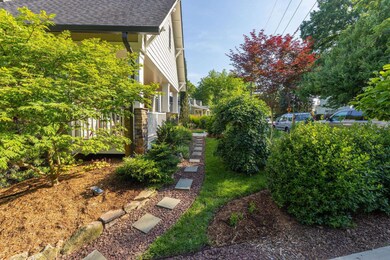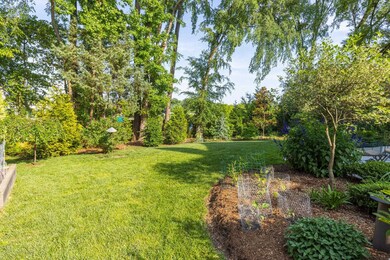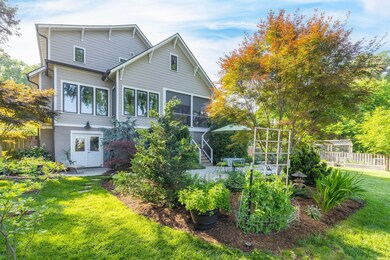
1610 Bickett Blvd Raleigh, NC 27608
Five Points East NeighborhoodHighlights
- Craftsman Architecture
- Deck
- Main Floor Primary Bedroom
- Underwood Magnet Elementary School Rated A
- Wood Flooring
- Attic
About This Home
As of May 2024Embark on a Journey at 1610 Bickett Blvd, Raleigh, NC - Where Urban Living Meets Serenity!
In the heart of Five Points, a neighborhood pulsating with life and charm, lies a residence that transcends the ordinary. As you step into 1610 Bickett Blvd, you're greeted by more than just a home; it's an experience that seamlessly weaves downtown convenience with a tapestry of modern elegance. Located in the coveted Roanoke Park neighborhood, this seven-year-young home invites you to explore the urban tapestry that surrounds it. Venture out on foot and discover a vibrant neighborhood, with local businesses beckoning you to explore. Ajja, an award-winning restaurant, tantalizes your taste buds, while the aroma of freshly baked delights from Bright Spot Donuts fills the air. Neuse River and Nickelpoint Breweries offer crafty indulgences just a stroll away.
The journey continues as you step inside. The main floor unfolds with an open-concept living space, a master bedroom, an inviting office, and a cozy sitting room. The gourmet kitchen beckons, connecting seamlessly to the formal dining area and a bright family room. Ascend to the second level to discover two large bedrooms and versatile storage spaces. As the story unfolds, step outside into a magical haven. A screened porch invites you to savor the moment, a delightful grilling deck calls for gatherings, and multiple patios amidst established gardens and lush greenery promise a sanctuary of peace and tranquility. Descend into the finished basement, a treasure trove of possibilities. A welcoming living room, an invigorating exercise area, an extra bedroom, a flexible space, and a full spa-inspired bath reveal the potential for a life that adapts to your every need. This home isn't just a home; it's a narrative waiting for you to script your own chapters. Schedule a tour today, and let the pages of your urban and serene living story unfold.
Last Agent to Sell the Property
Ray Williamson
ERA Live Moore License #242013
Home Details
Home Type
- Single Family
Est. Annual Taxes
- $8,749
Year Built
- Built in 1944
Lot Details
- 0.31 Acre Lot
- Lot Dimensions are 75x149x98x150
- Back Yard Fenced
- Landscaped
Parking
- 1 Car Attached Garage
- Basement Garage
- Garage Door Opener
- Private Driveway
- 4 Open Parking Spaces
Home Design
- Craftsman Architecture
- Transitional Architecture
- Bungalow
- Stone Veneer
- Lead Paint Disclosure
Interior Spaces
- 1.5-Story Property
- Bookcases
- Smooth Ceilings
- High Ceiling
- Ceiling Fan
- Gas Log Fireplace
- Insulated Windows
- Blinds
- Entrance Foyer
- Family Room with Fireplace
- Home Office
- Bonus Room
- Screened Porch
- Utility Room
- Home Gym
- Fire and Smoke Detector
- Attic
Kitchen
- Built-In Oven
- Gas Cooktop
- Range Hood
- Microwave
- Plumbed For Ice Maker
- Dishwasher
- Granite Countertops
Flooring
- Wood
- Ceramic Tile
Bedrooms and Bathrooms
- 4 Bedrooms
- Primary Bedroom on Main
- Double Vanity
- Private Water Closet
- Soaking Tub
- Bathtub with Shower
- Shower Only in Primary Bathroom
- Walk-in Shower
Laundry
- Laundry Room
- Laundry on main level
Finished Basement
- Heated Basement
- Interior Basement Entry
- Natural lighting in basement
Outdoor Features
- Deck
- Patio
- Fire Pit
- Exterior Lighting
- Rain Gutters
Schools
- Underwood Elementary School
- Oberlin Middle School
- Broughton High School
Utilities
- Forced Air Zoned Heating and Cooling System
- Heating System Uses Gas
- Heating System Uses Natural Gas
- Heat Pump System
- Cable TV Available
Community Details
- No Home Owners Association
- Roanoke Park Subdivision
Listing and Financial Details
- Assessor Parcel Number 1704765886
Map
Home Values in the Area
Average Home Value in this Area
Property History
| Date | Event | Price | Change | Sq Ft Price |
|---|---|---|---|---|
| 05/24/2024 05/24/24 | Sold | $1,575,000 | -7.4% | $388 / Sq Ft |
| 03/19/2024 03/19/24 | Pending | -- | -- | -- |
| 01/24/2024 01/24/24 | For Sale | $1,700,000 | -- | $419 / Sq Ft |
Tax History
| Year | Tax Paid | Tax Assessment Tax Assessment Total Assessment is a certain percentage of the fair market value that is determined by local assessors to be the total taxable value of land and additions on the property. | Land | Improvement |
|---|---|---|---|---|
| 2024 | $10,205 | $1,172,768 | $487,600 | $685,168 |
| 2023 | $8,750 | $800,879 | $331,200 | $469,679 |
| 2022 | $8,129 | $800,879 | $331,200 | $469,679 |
| 2021 | $7,813 | $800,879 | $331,200 | $469,679 |
| 2020 | $7,670 | $800,879 | $331,200 | $469,679 |
| 2019 | $8,264 | $711,360 | $240,350 | $471,010 |
| 2018 | $7,792 | $711,360 | $240,350 | $471,010 |
| 2017 | $6,420 | $615,233 | $240,350 | $374,883 |
| 2016 | $2,792 | $274,008 | $240,350 | $33,658 |
| 2015 | $2,584 | $247,562 | $201,600 | $45,962 |
| 2014 | $2,050 | $206,762 | $160,800 | $45,962 |
Mortgage History
| Date | Status | Loan Amount | Loan Type |
|---|---|---|---|
| Open | $1,249,061 | New Conventional | |
| Previous Owner | $500,000 | Credit Line Revolving | |
| Previous Owner | $200,000 | Future Advance Clause Open End Mortgage | |
| Previous Owner | $375,000 | Adjustable Rate Mortgage/ARM | |
| Previous Owner | $168,000 | Adjustable Rate Mortgage/ARM |
Deed History
| Date | Type | Sale Price | Title Company |
|---|---|---|---|
| Warranty Deed | $1,575,000 | None Listed On Document | |
| Warranty Deed | $462,000 | None Available | |
| Warranty Deed | $265,000 | None Available | |
| Warranty Deed | $210,000 | None Available | |
| Warranty Deed | -- | None Available | |
| Interfamily Deed Transfer | -- | -- |
Similar Homes in Raleigh, NC
Source: Doorify MLS
MLS Number: 10007896
APN: 1704.12-76-5886-000
- 1523 Havenmont Ct
- 1525 Havenmont Ct
- 1535 Urban Trace Ln
- 1521 Havenmont Ct
- 1533 Urban Trace Ln
- 1527 Havenmont Ct
- 1531 Urban Trace Ln
- 206 Bickett Blvd
- 306 Perry St
- 1610 Carson St
- 307 Bickett Blvd
- 202 Duncan St
- 204 E Whitaker Mill Rd
- 208 E Whitaker Mill Rd
- 209 E Whitaker Mill Rd
- 339 Mulberry St
- 301 Georgetown Rd
- 1608 Scales St
- 310 Georgetown Rd
- 1336 Courtland Dr





