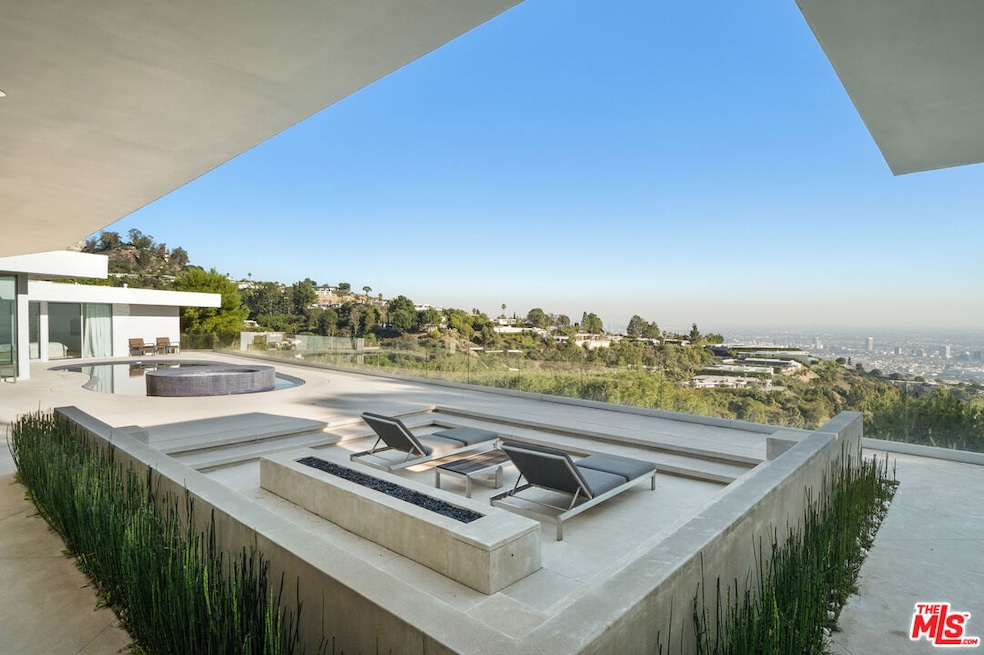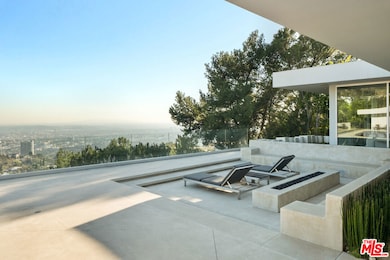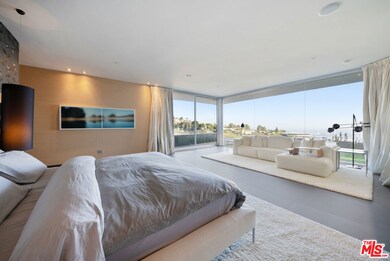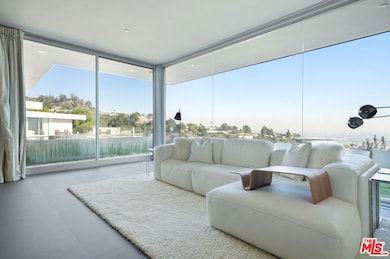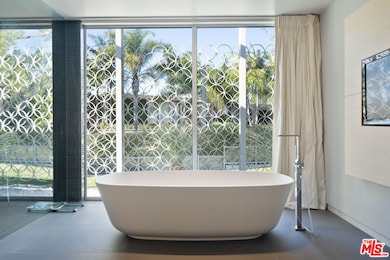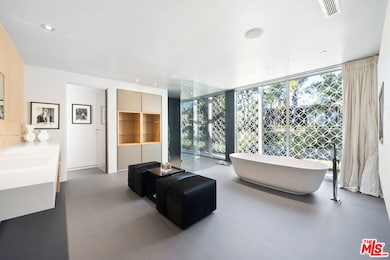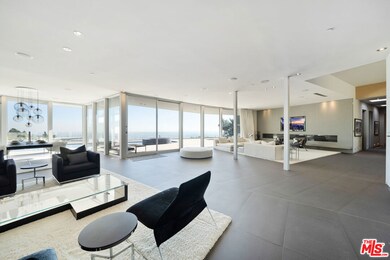1610 Carla Ridge Beverly Hills, CA 90210
Highlights
- Ocean View
- Attached Guest House
- 0.56 Acre Lot
- Hawthorne Elementary School Rated A
- Heated Infinity Pool
- Midcentury Modern Architecture
About This Home
Located on the hillside of Trousdale Estates, this Carla Ridge home boasts an unobstructed 180 degree panoramic view of Los Angeles, stretching across downtown Los Angeles' skyline to Catalina Island. The property features an infinity edge pool/jacuzzi, master suite, and 4 additional bedroom suites, all privy to the incredible panoramic Los Angeles view. The Steve Hermann-designed home, in the style of Mid-Century Modernism Redefined, takes full advantage of the amazing property views, elegantly blending indoor and outdoor space. This bright, luxury home includes multiple skylights and walls of glass to take full advantage of outdoor views and sunlight.
Home Details
Home Type
- Single Family
Est. Annual Taxes
- $145,345
Year Built
- Built in 1962
Lot Details
- 0.56 Acre Lot
- Lot Dimensions are 136x180
- Gated Home
- Property is zoned BHR1*
Property Views
- Ocean
- City Lights
- Hills
Home Design
- Midcentury Modern Architecture
Interior Spaces
- 4,376 Sq Ft Home
- 1-Story Property
- Furnished
- Built-In Features
- Ceiling Fan
- Entryway
- Living Room with Fireplace
- Dining Area
- Stone Flooring
Kitchen
- Breakfast Area or Nook
- Oven or Range
- Ice Maker
- Dishwasher
- Disposal
Bedrooms and Bathrooms
- 5 Bedrooms
- Walk-In Closet
- Powder Room
Laundry
- Laundry Room
- Dryer
- Washer
Home Security
- Security Lights
- Alarm System
- Carbon Monoxide Detectors
- Fire and Smoke Detector
- Fire Sprinkler System
Parking
- 4 Car Attached Garage
- Driveway
Outdoor Features
- Heated Infinity Pool
- Fire Pit
Additional Features
- Attached Guest House
- Central Heating and Cooling System
Community Details
- Card or Code Access
Listing and Financial Details
- Security Deposit $48,000
- Tenant pays for electricity, cable TV, gardener, pool service, water, trash collection, gas, insurance
- 12 Month Lease Term
- Month-to-Month Lease Term
- Assessor Parcel Number 4391-019-006
Map
Source: The MLS
MLS Number: 23-306203
APN: 4391-019-006
- 1620 Carla Ridge
- 1645 Carla Ridge
- 1575 Carla Ridge
- 530 Leslie Ln
- 1675 Carla Ridge
- 1535 Carla Ridge
- 500 Leslie Ln
- 1520 Carla Ridge
- 1705 Carla Ridge
- 623 Arkell Dr
- 305 Trousdale Place
- 1760 Carla Ridge
- 9435 Lloydcrest Dr
- 650 Endrino Place
- 1612 Gilcrest Dr
- 9315 Lloydcrest Dr
- 9319 Lloydcrest Dr
- 380 Trousdale Place
- 545 Chalette Dr
- 1476 Carla Ridge
