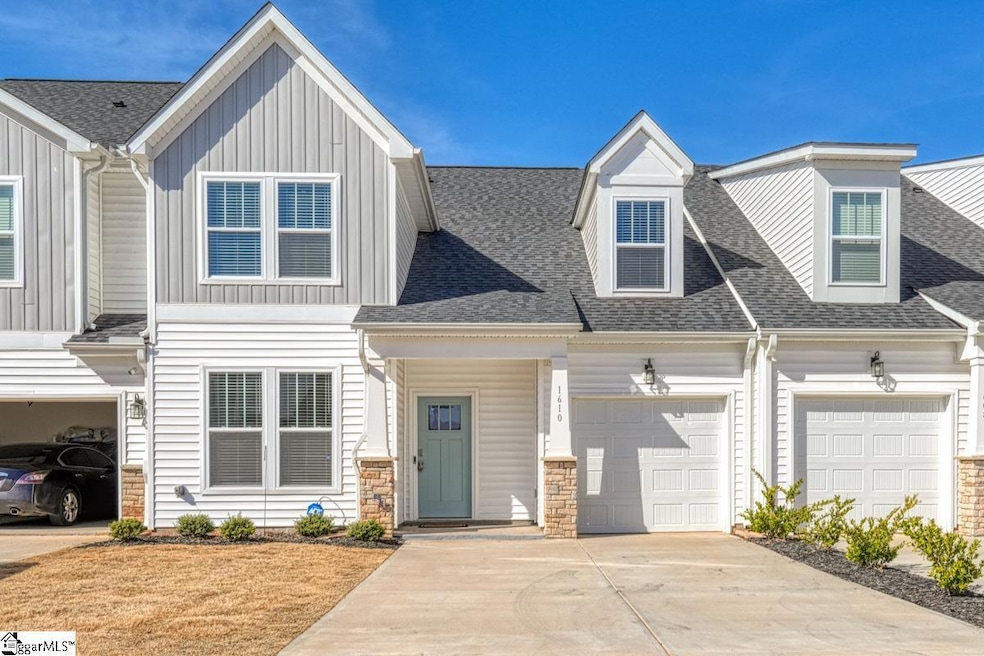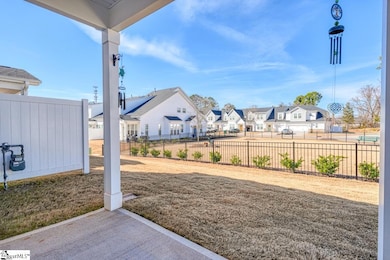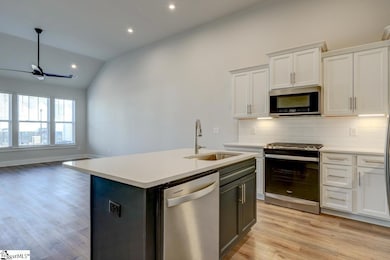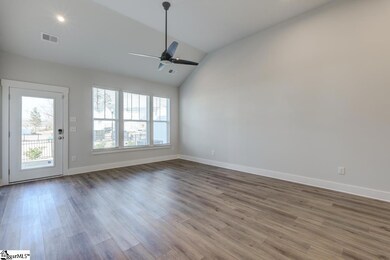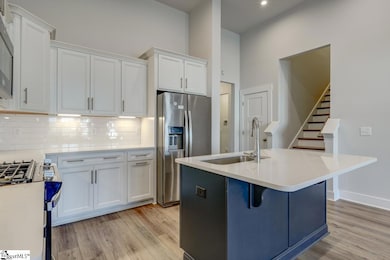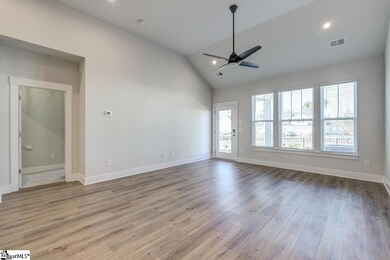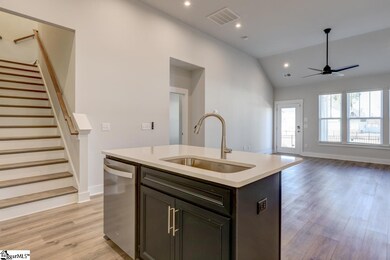
1610 Chelmsford Ct Spartanburg, SC 29301
Estimated payment $1,701/month
Highlights
- Open Floorplan
- Craftsman Architecture
- Solid Surface Countertops
- Dorman High School Rated A-
- Bonus Room
- Home Office
About This Home
Welcome to Wadsworth Manor, where modern living meets unbeatable convenience! This stunning 3-bedroom, with a flex room, 3-bathroom home offers approximately 2,200 sq. ft. of thoughtfully designed space, ensuring comfort, privacy, and effortless entertaining. From the moment you step inside, you'll love the open floor plan—perfect for hosting lively gatherings or simply staying connected while preparing meals in the spacious kitchen. No more feeling isolated while cooking! The bedrooms are strategically spread apart, providing ultimate privacy for you and your guests. The Primary is conveniently located on the main level. Need a quiet space to work? The dedicated home office provides the perfect retreat for productivity or relaxation. Head upstairs to find two additional bedrooms and a spacious flex room—perfect for cozy movie nights! This home is truly move-in ready, complete with a washer, dryer, and refrigerator—no extra shopping required! Step outside to the covered back porch, your personal oasis for morning coffee, evening unwinding, or weekend BBQs. And let’s not forget about your furry friend—the community dog park ensures they get their playtime, socialization, and exercise just steps from home! Location? It couldn’t be better. With quick access to I-26, I-85, Costco, Target, and Sam’s Club, daily errands are a breeze. Whether you’re heading to the heart of downtown Spartanburg in minutes or taking a short drive to experience the vibrant energy of downtown Greenville, you’ll always be just a stone’s throw from the best shopping, dining, and entertainment. Don’t miss out on this rare gem—schedule your private tour today and experience Wadsworth Manor living at its finest.
Open House Schedule
-
Sunday, April 27, 20252:00 to 4:00 pm4/27/2025 2:00:00 PM +00:004/27/2025 4:00:00 PM +00:00Open House!Add to Calendar
Townhouse Details
Home Type
- Townhome
Est. Annual Taxes
- $135
Year Built
- Built in 2023
HOA Fees
- $16 Monthly HOA Fees
Home Design
- Craftsman Architecture
- Slab Foundation
- Architectural Shingle Roof
- Vinyl Siding
- Stone Exterior Construction
Interior Spaces
- 2,200-2,399 Sq Ft Home
- 2-Story Property
- Open Floorplan
- Ceiling height of 9 feet or more
- Ceiling Fan
- Window Treatments
- Living Room
- Breakfast Room
- Home Office
- Bonus Room
- Storage In Attic
- Security System Leased
Kitchen
- Self-Cleaning Convection Oven
- Gas Oven
- Gas Cooktop
- Built-In Microwave
- Ice Maker
- Dishwasher
- Solid Surface Countertops
- Disposal
Flooring
- Carpet
- Luxury Vinyl Plank Tile
Bedrooms and Bathrooms
- 3 Bedrooms | 1 Main Level Bedroom
- Walk-In Closet
- 3 Full Bathrooms
Laundry
- Laundry Room
- Laundry on main level
- Dryer
- Washer
Parking
- 1 Car Attached Garage
- Garage Door Opener
- Driveway
Schools
- West View Elementary School
- Rp Dawkins Middle School
- Dorman High School
Utilities
- Forced Air Heating System
- Heating System Uses Natural Gas
- Gas Water Heater
- Cable TV Available
Additional Features
- Covered patio or porch
- 3,049 Sq Ft Lot
Listing and Financial Details
- Assessor Parcel Number 6-19-00-125.47
Community Details
Overview
- Hinson Mgt 864 599 8166 HOA
- Wadsworth Manor Subdivision
- Mandatory home owners association
Security
- Fire and Smoke Detector
Map
Home Values in the Area
Average Home Value in this Area
Tax History
| Year | Tax Paid | Tax Assessment Tax Assessment Total Assessment is a certain percentage of the fair market value that is determined by local assessors to be the total taxable value of land and additions on the property. | Land | Improvement |
|---|---|---|---|---|
| 2024 | $1,693 | $12,096 | $2,100 | $9,996 |
| 2023 | $1,693 | $392 | $392 | $0 |
| 2022 | $219 | $588 | $588 | $0 |
Property History
| Date | Event | Price | Change | Sq Ft Price |
|---|---|---|---|---|
| 04/09/2025 04/09/25 | Price Changed | $300,000 | -3.2% | $136 / Sq Ft |
| 02/04/2025 02/04/25 | For Sale | $310,000 | +2.5% | $141 / Sq Ft |
| 05/16/2023 05/16/23 | Sold | $302,490 | +0.2% | $137 / Sq Ft |
| 03/28/2023 03/28/23 | Pending | -- | -- | -- |
| 03/09/2023 03/09/23 | For Sale | $301,990 | -- | $137 / Sq Ft |
Deed History
| Date | Type | Sale Price | Title Company |
|---|---|---|---|
| Deed | $302,490 | South Carolina Title | |
| Deed | $220,000 | -- | |
| Deed | $220,000 | -- |
Mortgage History
| Date | Status | Loan Amount | Loan Type |
|---|---|---|---|
| Open | $302,490 | No Value Available |
Similar Homes in Spartanburg, SC
Source: Greater Greenville Association of REALTORS®
MLS Number: 1547291
APN: 6-19-00-125.47
- 1522 Shallons Ct
- 1128 S Norwhich Ln
- 1148 S Norwhich Ln
- 252 Dellwood Dr
- 504 Wesberry Cir
- 359 Edgemont Ave
- 528 Windemere Ln
- 212 Dellwood Dr
- 218 Cates Pond Ct
- 101 Gardenia Ln
- 596 Cromwell Dr
- 297 Falling Creek Rd
- 101 Harvest Brook Way
- 45 Somersett Dr
- 316 Bohler Ln
- 16 Somersett Dr
- 415 W Abington Way
- 103 Afton Dr
