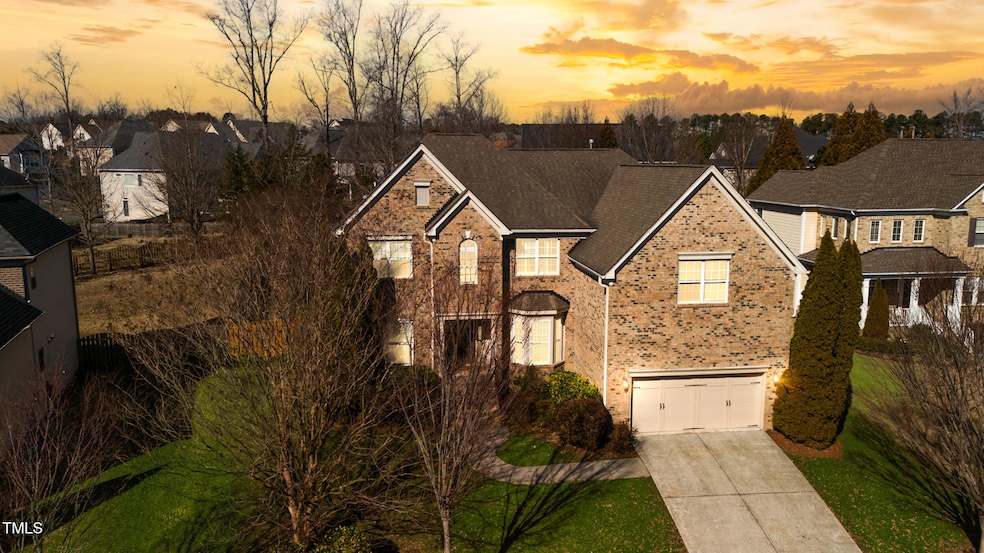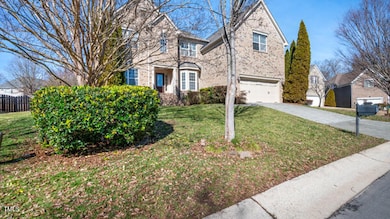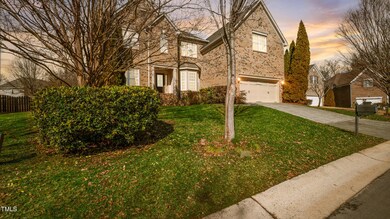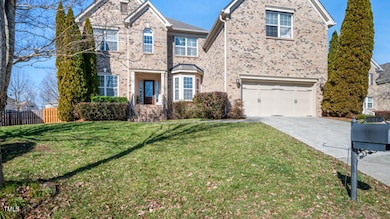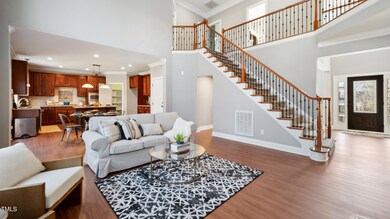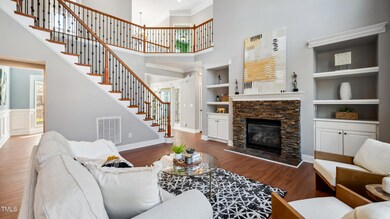
1610 Creighton Hall Way Durham, NC 27703
Eastern Durham NeighborhoodHighlights
- Clubhouse
- Main Floor Bedroom
- Community Pool
- Transitional Architecture
- Bonus Room
- Tennis Courts
About This Home
As of March 2025This stunning 4-bedroom, 3-bath home is perfectly perched on a hill, offering breathtaking views, abundant natural light, and a versatile layout designed for modern living. Nestled in the sought-after Brightleaf at the Park community, this home blends elegance, functionality, and endless possibilities. Step inside to an inviting open-concept floor plan, where expansive windows flood the space with warm, natural sunlight. The 2-story living room and entryway create a grand and airy feel, complemented by a striking stone-facade gas fireplace in the living room. French doors lead to a private office. The heart of the home is the gourmet kitchen, featuring a pot filler above the stove, a touch faucet, ample cabinetry, a large walk-in pantry, an eat-in area, and a separate dining room. The layout is perfect for both everyday meals and entertaining. A first-floor bedroom with a full bath provides flexibility for guests. Upstairs, the primary suite is a luxurious retreat with a walk-in closet and a spa-like bath with a separate shower and garden tub. The bonus room is enhanced with built-in shelving, offering additional functionality as a media room or creative space. Garage featuring an oversized 2-car garage and an additional overhead storage system. Outside, the fenced-in backyard is perfect for relaxation, gardening, or outdoor gatherings. Don't miss this incredible opportunity to own a home that perfectly balances beauty, comfort, and convenient location.
Home Details
Home Type
- Single Family
Est. Annual Taxes
- $4,828
Year Built
- Built in 2007
Lot Details
- 0.32 Acre Lot
- Fenced
HOA Fees
- $95 Monthly HOA Fees
Parking
- 2 Car Attached Garage
- 2 Open Parking Spaces
Home Design
- Transitional Architecture
- Traditional Architecture
- Brick Exterior Construction
- Block Foundation
- Shingle Roof
Interior Spaces
- 3,147 Sq Ft Home
- 2-Story Property
- Entrance Foyer
- Breakfast Room
- Dining Room
- Home Office
- Bonus Room
- Laundry Room
Flooring
- Carpet
- Tile
- Luxury Vinyl Tile
Bedrooms and Bathrooms
- 4 Bedrooms
- Main Floor Bedroom
- 3 Full Bathrooms
Schools
- Spring Valley Elementary School
- Neal Middle School
- Southern High School
Utilities
- Forced Air Heating and Cooling System
Listing and Financial Details
- Assessor Parcel Number 205878
Community Details
Overview
- Brightleaft Community Association Cedar Mgmt Grp Association, Phone Number (919) 348-2031
- Brightleaf At The Park Subdivision
Amenities
- Clubhouse
Recreation
- Tennis Courts
- Community Pool
- Trails
Map
Home Values in the Area
Average Home Value in this Area
Property History
| Date | Event | Price | Change | Sq Ft Price |
|---|---|---|---|---|
| 03/21/2025 03/21/25 | Sold | $690,000 | -0.7% | $219 / Sq Ft |
| 02/22/2025 02/22/25 | Pending | -- | -- | -- |
| 02/14/2025 02/14/25 | For Sale | $695,000 | -- | $221 / Sq Ft |
Tax History
| Year | Tax Paid | Tax Assessment Tax Assessment Total Assessment is a certain percentage of the fair market value that is determined by local assessors to be the total taxable value of land and additions on the property. | Land | Improvement |
|---|---|---|---|---|
| 2024 | $4,828 | $346,114 | $65,800 | $280,314 |
| 2023 | $4,534 | $346,114 | $65,800 | $280,314 |
| 2022 | $4,430 | $346,114 | $65,800 | $280,314 |
| 2021 | $4,409 | $346,114 | $65,800 | $280,314 |
| 2020 | $4,305 | $346,114 | $65,800 | $280,314 |
| 2019 | $4,305 | $346,114 | $65,800 | $280,314 |
| 2018 | $4,662 | $343,648 | $65,800 | $277,848 |
| 2017 | $4,627 | $343,648 | $65,800 | $277,848 |
| 2016 | $4,471 | $343,648 | $65,800 | $277,848 |
| 2015 | $5,227 | $377,617 | $86,003 | $291,614 |
| 2014 | $5,227 | $377,617 | $86,003 | $291,614 |
Mortgage History
| Date | Status | Loan Amount | Loan Type |
|---|---|---|---|
| Previous Owner | $450,000 | New Conventional | |
| Previous Owner | $232,300 | New Conventional | |
| Previous Owner | $280,000 | New Conventional | |
| Previous Owner | $371,600 | New Conventional | |
| Previous Owner | $391,826 | Purchase Money Mortgage |
Deed History
| Date | Type | Sale Price | Title Company |
|---|---|---|---|
| Warranty Deed | $690,000 | None Listed On Document | |
| Warranty Deed | $690,000 | None Listed On Document | |
| Warranty Deed | $350,000 | None Available | |
| Warranty Deed | $392,000 | None Available |
Similar Homes in Durham, NC
Source: Doorify MLS
MLS Number: 10076733
APN: 205878
- 3 Rencher Ct
- 4 Strowd Ct
- 1808 Pattersons Mill Rd
- 4 Seawell Ct
- 1922 Pattersons Mill Rd
- 2109 Hemlock Hill Dr
- 200 Callandale Ln
- 127 Plano Dr
- 9 Oxmoor Dr
- 125 Windrush Ln
- 140 Token House Rd
- 1607 Willowcrest Rd
- 165 Token House Rd
- 138 Daneborg Rd
- 3125 Ranger Dr Unit 42
- 2001 Regal Dr Unit 89
- 1913 Brodgen Ln
- 1711 S Miami Blvd
- 1912 Pennypacker Ln
- 360 Callandale Ln
