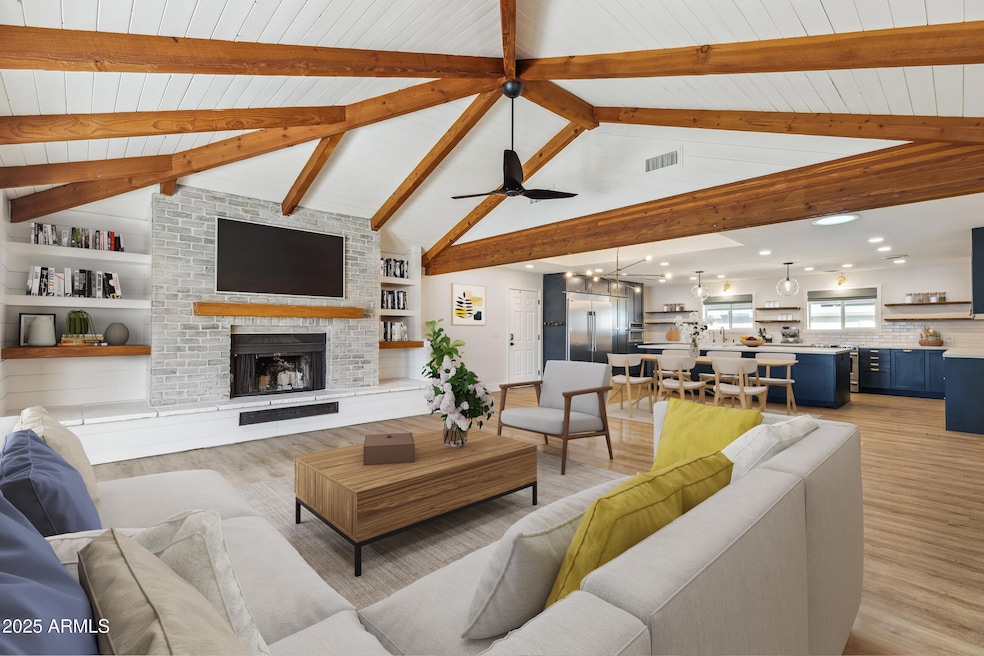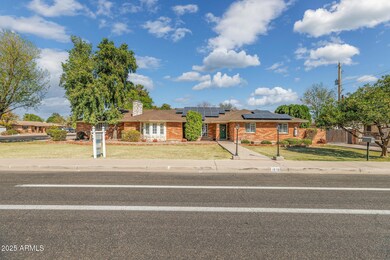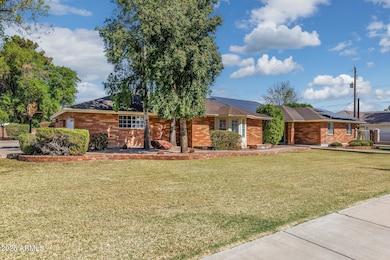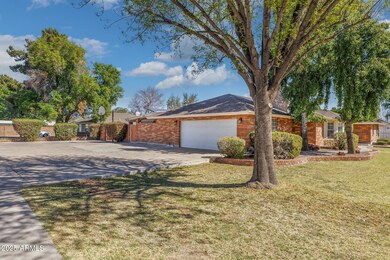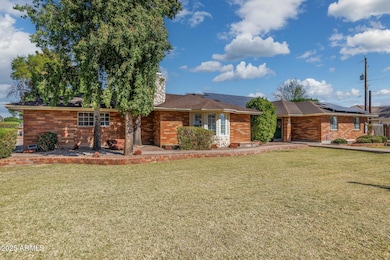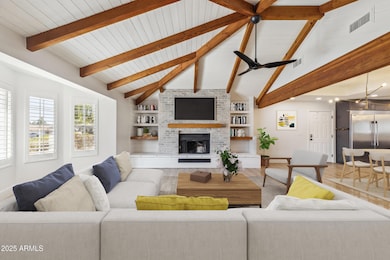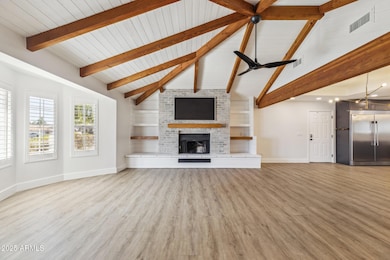
1610 E Mclellan Rd Mesa, AZ 85203
North Central Mesa NeighborhoodEstimated payment $7,506/month
Highlights
- RV Gated
- Solar Power System
- Vaulted Ceiling
- Macarthur Elementary School Rated A-
- Family Room with Fireplace
- 4-minute walk to Candlelight Park
About This Home
Sprawling 5,785 SQFT Estate with FULLY FINISHED BASEMENT that offers a private 3-bedroom, 2-bath APARTMENT complete with a FULL KITCHEN AND LIVING AREA. Whether used for guests, rental income, or multi-generational living, this separate space provides endless possibilities. This incredible 8-bedroom, 6-bathroom home offers the perfect blend of SPACE, VERSATILITY, and MODERN UPDATES—a rare opportunity in this sought-after neighborhood! The MAIN LEVEL features a spacious PRIMARY SUITE along with three additional bedrooms, all designed for comfort and functionality. The heart of the home is the beautifully REMODELED KITCHEN, boasting a HIDDEN WALK-IN PANTRY with a convenient garage grocery door, making unloading a breeze. UPDATED BATHROOMS, NEW PAINT, and MODERN FINISHES THROUGHOUT add to th FULL KITCHEN AND LIVING AREA. Whether used for guests, rental income, or multi-generational living, this separate space provides endless possibilities. Convenience is key with 2 LAUNDRY HOOKUPS, ensuring efficiency for a household of any size. A dedicated GARAGE STORAGE ROOM doubles as a functional office space, making it perfect for remote work or hobbies. Sitting on a generous FLOOD IRRIGATED LOT with mature landscaping, this home is move-in ready and packed with potential. Properties like this don't come around often! See it before its gone!
Home Details
Home Type
- Single Family
Est. Annual Taxes
- $3,224
Year Built
- Built in 1986
Lot Details
- 0.35 Acre Lot
- Block Wall Fence
- Front and Back Yard Sprinklers
- Sprinklers on Timer
- Grass Covered Lot
Parking
- 3 Open Parking Spaces
- 2 Car Garage
- RV Gated
Home Design
- Brick Exterior Construction
- Wood Frame Construction
- Composition Roof
- Stucco
Interior Spaces
- 5,785 Sq Ft Home
- 1-Story Property
- Vaulted Ceiling
- Ceiling Fan
- Double Pane Windows
- Family Room with Fireplace
- 2 Fireplaces
Kitchen
- Eat-In Kitchen
- Built-In Microwave
- Kitchen Island
- Granite Countertops
Flooring
- Carpet
- Vinyl
Bedrooms and Bathrooms
- 8 Bedrooms
- 6 Bathrooms
- Dual Vanity Sinks in Primary Bathroom
Finished Basement
- Walk-Out Basement
- Basement Fills Entire Space Under The House
Eco-Friendly Details
- Solar Power System
Schools
- Macarthur Elementary School
- Stapley Junior High School
- Mountain View High School
Utilities
- Cooling Available
- Heating unit installed on the ceiling
Community Details
- No Home Owners Association
- Association fees include no fees
- Built by Custom
- Candlelight Estates Subdivision
Listing and Financial Details
- Tax Lot C
- Assessor Parcel Number 136-27-993-C
Map
Home Values in the Area
Average Home Value in this Area
Tax History
| Year | Tax Paid | Tax Assessment Tax Assessment Total Assessment is a certain percentage of the fair market value that is determined by local assessors to be the total taxable value of land and additions on the property. | Land | Improvement |
|---|---|---|---|---|
| 2025 | $3,224 | $38,850 | -- | -- |
| 2024 | $3,261 | $37,000 | -- | -- |
| 2023 | $3,261 | $59,470 | $11,890 | $47,580 |
| 2022 | $3,190 | $43,580 | $8,710 | $34,870 |
| 2021 | $3,277 | $41,760 | $8,350 | $33,410 |
| 2020 | $3,234 | $40,300 | $8,060 | $32,240 |
| 2019 | $2,996 | $37,680 | $7,530 | $30,150 |
| 2018 | $2,860 | $35,860 | $7,170 | $28,690 |
| 2017 | $2,770 | $36,260 | $7,250 | $29,010 |
| 2016 | $2,720 | $37,330 | $7,460 | $29,870 |
| 2015 | $2,568 | $33,430 | $6,680 | $26,750 |
Property History
| Date | Event | Price | Change | Sq Ft Price |
|---|---|---|---|---|
| 04/14/2025 04/14/25 | Price Changed | $1,299,000 | -3.1% | $225 / Sq Ft |
| 03/28/2025 03/28/25 | Price Changed | $1,339,999 | -0.7% | $232 / Sq Ft |
| 03/05/2025 03/05/25 | For Sale | $1,350,000 | -- | $233 / Sq Ft |
Deed History
| Date | Type | Sale Price | Title Company |
|---|---|---|---|
| Quit Claim Deed | -- | Clear Title Agency Of Arizona | |
| Quit Claim Deed | -- | Clear Title Agency Of Arizona | |
| Interfamily Deed Transfer | -- | North American Title Company | |
| Warranty Deed | -- | Lawyers Title Ins | |
| Warranty Deed | $400,000 | Lawyers Title Ins |
Mortgage History
| Date | Status | Loan Amount | Loan Type |
|---|---|---|---|
| Previous Owner | $245,500 | New Conventional | |
| Previous Owner | $265,340 | New Conventional | |
| Previous Owner | $287,050 | New Conventional | |
| Previous Owner | $57,520 | New Conventional | |
| Previous Owner | $320,000 | Purchase Money Mortgage | |
| Previous Owner | $100,000 | Credit Line Revolving | |
| Closed | $40,000 | No Value Available |
Similar Homes in Mesa, AZ
Source: Arizona Regional Multiple Listing Service (ARMLS)
MLS Number: 6830677
APN: 136-27-993C
- 1610 E Mclellan Rd
- 1656 E Halifax St
- 1619 E Huber St
- 1839 E Indigo St
- 1744 E Huber St
- 1915 E Inglewood St
- 1934 E Hale St
- 1907 E Huber St
- 1335 E June St Unit 113
- 1335 E June St Unit 239
- 1539 E Greenway St
- 1360 E Brown Rd Unit 9
- 1550 N Stapley Dr Unit 21
- 1550 N Stapley Dr Unit 35
- 1441 N Parsell Cir
- 2107 E Inca St
- 1836 N Stapley Dr Unit 4
- 2114 E Hale St
- 2105 N Kachina
- 2138 N Lazona Dr
