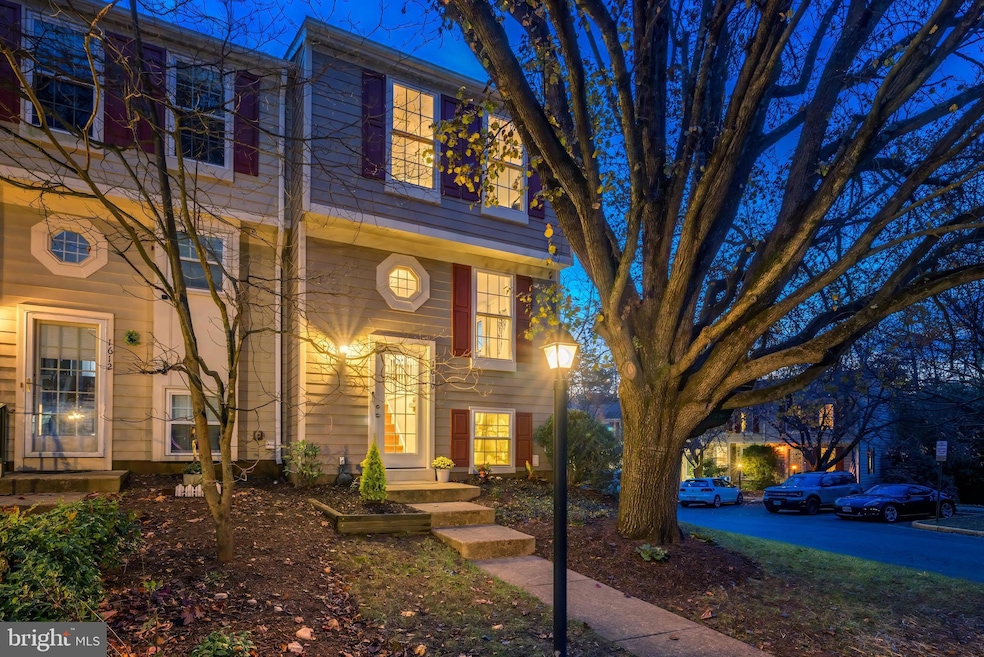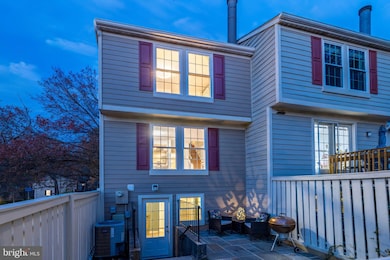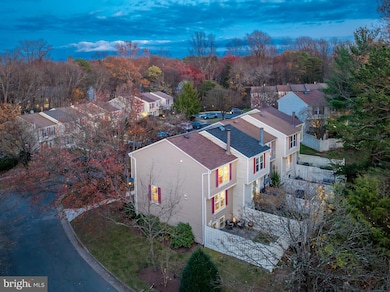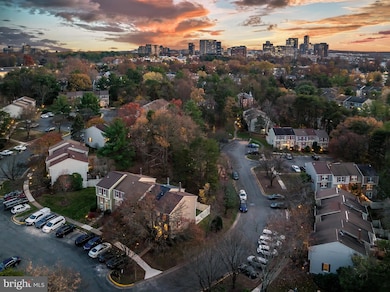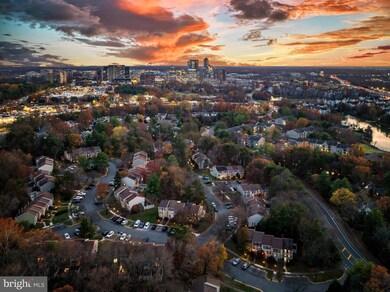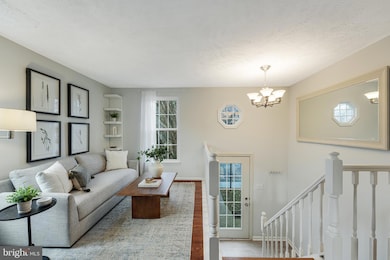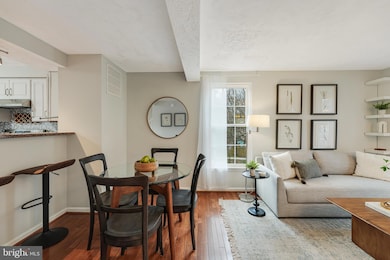
1610 Fieldthorn Dr Reston, VA 20194
North Reston NeighborhoodHighlights
- Open Floorplan
- Lake Privileges
- Community Lake
- Aldrin Elementary Rated A
- Colonial Architecture
- Wood Flooring
About This Home
As of January 2025OFFER DEADLINE SUNDAY THE 12 @ 9PM. Welcome to 1610 Fieldthorn Drive, an exceptional 2-bedroom, 3-bathroom end-unit townhome in the heart of North Reston, Virginia. Flooded with natural light and boasting an open layout, this home seamlessly blends charm with modern updates in an unbeatable location just one mile from Reston Town Center and 1.5 miles to the RTC Metro Station. The spacious kitchen features sanded and repainted cabinets (2020), stainless steel appliances (2018), and a striking backsplash (2022), making it a delight for cooking and entertaining. The beautifully renovated bathrooms (2021) showcase elegant fixtures, updated vanities, and modern tile work throughout. The lower level offers a cozy wood-burning fireplace with a striking stone veneer (2018) and rear entry to a private backyard with a newly installed slate patio (2023) and privacy fence, creating the perfect outdoor retreat. Additional upgrades include a new architectural shingle roof (2024), stunning hardwood floors on the stairs and upper level (2024), HardiePlank siding and vinyl windows (2019), Carrier HVAC and water heater (2016), and thoughtful landscaping that enhances the curb appeal. Conveniently located within walking distance to Trader Joe’s, North Point Shopping Plaza, and offering easy access to Fairfax County Parkway and Dulles Toll Road, this light-filled home in a vibrant community is the perfect blend of comfort and convenience. Don’t miss the opportunity to make this exquisite property your own! Reston offers 15 pools, 55 miles of trails, numerous parks, 4 beautiful lakes, 52 tennis courts, 18 pickle ball courts, a variety of community events and programs throughout the year, including festivals, concerts, workshops, and social gatherings, several community centers, including the Reston Association's main headquarters, the Walker Nature Center, and the Lake House at Lake Newport, which offer spaces for community meetings and classes. Full list of updates and floor plans are available.
Townhouse Details
Home Type
- Townhome
Est. Annual Taxes
- $5,494
Year Built
- Built in 1986
Lot Details
- 1,555 Sq Ft Lot
- Backs To Open Common Area
- Property is Fully Fenced
- Privacy Fence
- Property is in very good condition
HOA Fees
- $103 Monthly HOA Fees
Home Design
- Colonial Architecture
- Slab Foundation
- Architectural Shingle Roof
- HardiePlank Type
Interior Spaces
- Property has 3 Levels
- Open Floorplan
- Corner Fireplace
- Wood Burning Fireplace
- Vinyl Clad Windows
- Family Room Off Kitchen
- Garden Views
Kitchen
- Stove
- Dishwasher
- Upgraded Countertops
- Disposal
Flooring
- Wood
- Luxury Vinyl Plank Tile
Bedrooms and Bathrooms
- 2 Bedrooms
- En-Suite Bathroom
Laundry
- Laundry on lower level
- Dryer
- Washer
Finished Basement
- Basement Fills Entire Space Under The House
- Exterior Basement Entry
- Natural lighting in basement
Parking
- Parking Lot
- 2 Assigned Parking Spaces
Eco-Friendly Details
- Energy-Efficient Windows
Outdoor Features
- Lake Privileges
- Patio
Schools
- Aldrin Elementary School
- Herndon Middle School
- Herndon High School
Utilities
- Central Air
- Heat Pump System
- Electric Water Heater
Listing and Financial Details
- Tax Lot 26
- Assessor Parcel Number 0171 09030026
Community Details
Overview
- Association fees include common area maintenance, snow removal, trash
- $71 Other Monthly Fees
- Thorn Hill HOA
- Thornhill Subdivision, Loudoun Floorplan
- Community Lake
Amenities
- Picnic Area
- Common Area
Recreation
- Tennis Courts
- Baseball Field
- Soccer Field
- Community Basketball Court
- Volleyball Courts
- Community Playground
- Community Pool
- Dog Park
- Jogging Path
- Bike Trail
Pet Policy
- Pets Allowed
Map
Home Values in the Area
Average Home Value in this Area
Property History
| Date | Event | Price | Change | Sq Ft Price |
|---|---|---|---|---|
| 01/30/2025 01/30/25 | Sold | $550,000 | +6.8% | $485 / Sq Ft |
| 01/13/2025 01/13/25 | Pending | -- | -- | -- |
| 01/08/2025 01/08/25 | For Sale | $515,000 | +36.2% | $455 / Sq Ft |
| 10/29/2018 10/29/18 | Sold | $378,000 | -1.8% | $413 / Sq Ft |
| 09/11/2018 09/11/18 | Pending | -- | -- | -- |
| 09/08/2018 09/08/18 | For Sale | $385,000 | 0.0% | $421 / Sq Ft |
| 08/30/2018 08/30/18 | Pending | -- | -- | -- |
| 08/23/2018 08/23/18 | For Sale | $385,000 | 0.0% | $421 / Sq Ft |
| 09/12/2015 09/12/15 | Rented | $1,800 | 0.0% | -- |
| 09/12/2015 09/12/15 | Under Contract | -- | -- | -- |
| 08/11/2015 08/11/15 | For Rent | $1,800 | 0.0% | -- |
| 07/01/2014 07/01/14 | Rented | $1,800 | 0.0% | -- |
| 07/01/2014 07/01/14 | Under Contract | -- | -- | -- |
| 06/11/2014 06/11/14 | For Rent | $1,800 | -- | -- |
Tax History
| Year | Tax Paid | Tax Assessment Tax Assessment Total Assessment is a certain percentage of the fair market value that is determined by local assessors to be the total taxable value of land and additions on the property. | Land | Improvement |
|---|---|---|---|---|
| 2024 | $5,494 | $455,740 | $145,000 | $310,740 |
| 2023 | $5,148 | $437,980 | $145,000 | $292,980 |
| 2022 | $4,854 | $407,700 | $125,000 | $282,700 |
| 2021 | $4,728 | $387,350 | $110,000 | $277,350 |
| 2020 | $4,622 | $375,590 | $110,000 | $265,590 |
| 2019 | $4,327 | $351,660 | $105,000 | $246,660 |
| 2018 | $3,837 | $333,630 | $97,000 | $236,630 |
| 2017 | $3,923 | $324,730 | $92,000 | $232,730 |
| 2016 | $3,983 | $330,440 | $92,000 | $238,440 |
| 2015 | $3,843 | $330,440 | $92,000 | $238,440 |
| 2014 | $3,643 | $313,950 | $87,000 | $226,950 |
Mortgage History
| Date | Status | Loan Amount | Loan Type |
|---|---|---|---|
| Open | $440,000 | New Conventional | |
| Previous Owner | $305,000 | New Conventional | |
| Previous Owner | $302,400 | New Conventional | |
| Previous Owner | $344,500 | New Conventional | |
| Previous Owner | $353,900 | Adjustable Rate Mortgage/ARM | |
| Previous Owner | $133,000 | No Value Available | |
| Previous Owner | $99,000 | No Value Available | |
| Previous Owner | $122,350 | No Value Available |
Deed History
| Date | Type | Sale Price | Title Company |
|---|---|---|---|
| Deed | $550,000 | Chicago Title | |
| Deed | $378,000 | Rgs Title | |
| Warranty Deed | $353,900 | -- | |
| Deed | $140,000 | -- | |
| Deed | $124,000 | -- | |
| Deed | $122,500 | -- |
Similar Homes in Reston, VA
Source: Bright MLS
MLS Number: VAFX2212530
APN: 0171-09030026
- 1670 Oaktree Ct
- 1705 Quietree Dr
- 1729 Quietree Dr
- 1585 Stowe Ct
- 1568 Poplar Grove Dr
- 1610 Sierra Woods Dr
- 1675 Poplar Grove Dr
- 1717 Wainwright Dr
- 11622 Vantage Hill Rd Unit 12B
- 1716 Lake Shore Crest Dr Unit 16
- 11616 Vantage Hill Rd Unit 2C
- 11743 Summerchase Cir
- 11743 Summerchase Cir Unit C
- 11708 Summerchase Cir Unit D
- 1519 Woodcrest Dr
- 11627 Vantage Hill Rd Unit 2A
- 1719 Ascot Way Unit C
- 1705 Lake Shore Crest Dr Unit 25
- 11731 Summerchase Cir
- 11625 Vantage Hill Rd Unit C
